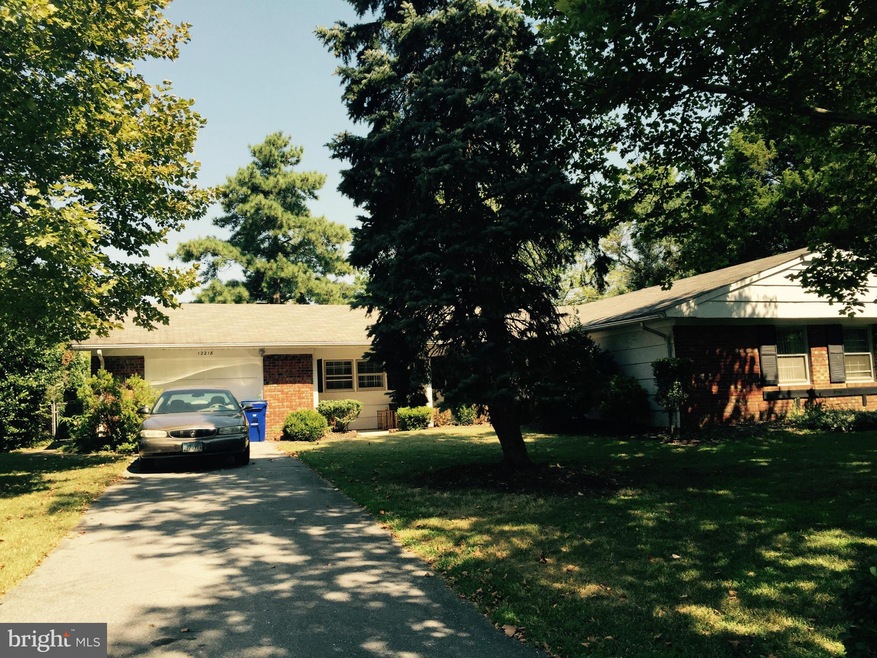
12218 Westmont Ln Bowie, MD 20715
Whitehall NeighborhoodHighlights
- Gourmet Kitchen
- 1 Fireplace
- 1 Car Attached Garage
- Rambler Architecture
- No HOA
- Central Heating and Cooling System
About This Home
As of May 2025VERY LARGE HOME ,LIVING ROOM AND FORMAL DINING ROOM CREATING A WIDE LIVING SPACE,BREAKFAST ROOM .FAMILY ROOM, FOUR BEDROOMS AND A LOT OF CLOSETS,FRONT PORCH AND NICE BACK YARD .
Last Agent to Sell the Property
Berkshire Hathaway HomeServices PenFed Realty License #518805 Listed on: 08/05/2015

Home Details
Home Type
- Single Family
Est. Annual Taxes
- $4,265
Year Built
- Built in 1967
Lot Details
- 0.25 Acre Lot
- Property is zoned RR
Parking
- 1 Car Attached Garage
Home Design
- Rambler Architecture
- Brick Exterior Construction
Interior Spaces
- Property has 1 Level
- 1 Fireplace
- Gourmet Kitchen
Bedrooms and Bathrooms
- 4 Main Level Bedrooms
- 2 Full Bathrooms
Schools
- Samuel Ogle Middle School
- Bowie High School
Utilities
- Central Heating and Cooling System
- Electric Water Heater
Community Details
- No Home Owners Association
- Whitehall At Belair Subdivision
Listing and Financial Details
- Tax Lot 20
- Assessor Parcel Number 17141700764
Ownership History
Purchase Details
Home Financials for this Owner
Home Financials are based on the most recent Mortgage that was taken out on this home.Purchase Details
Home Financials for this Owner
Home Financials are based on the most recent Mortgage that was taken out on this home.Purchase Details
Home Financials for this Owner
Home Financials are based on the most recent Mortgage that was taken out on this home.Purchase Details
Purchase Details
Similar Homes in Bowie, MD
Home Values in the Area
Average Home Value in this Area
Purchase History
| Date | Type | Sale Price | Title Company |
|---|---|---|---|
| Deed | $550,000 | First American Title | |
| Deed | $445,000 | Legacy Settlement Svcs Llc | |
| Trustee Deed | $252,000 | Atlantic Setmnt Group Llc | |
| Deed | $147,990 | -- | |
| Deed | $58,500 | -- |
Mortgage History
| Date | Status | Loan Amount | Loan Type |
|---|---|---|---|
| Open | $568,150 | VA | |
| Previous Owner | $245,000 | New Conventional | |
| Previous Owner | $225,000 | Stand Alone First | |
| Previous Owner | $415,500 | Reverse Mortgage Home Equity Conversion Mortgage |
Property History
| Date | Event | Price | Change | Sq Ft Price |
|---|---|---|---|---|
| 05/20/2025 05/20/25 | Sold | $550,000 | 0.0% | $269 / Sq Ft |
| 04/16/2025 04/16/25 | For Sale | $550,000 | +23.6% | $269 / Sq Ft |
| 03/19/2021 03/19/21 | Sold | $445,000 | +1.4% | $218 / Sq Ft |
| 02/27/2021 02/27/21 | For Sale | $439,000 | +63.8% | $215 / Sq Ft |
| 08/28/2015 08/28/15 | Sold | $268,000 | 0.0% | $132 / Sq Ft |
| 08/05/2015 08/05/15 | Pending | -- | -- | -- |
| 08/05/2015 08/05/15 | Off Market | $268,000 | -- | -- |
| 08/05/2015 08/05/15 | For Sale | $268,500 | -- | $132 / Sq Ft |
Tax History Compared to Growth
Tax History
| Year | Tax Paid | Tax Assessment Tax Assessment Total Assessment is a certain percentage of the fair market value that is determined by local assessors to be the total taxable value of land and additions on the property. | Land | Improvement |
|---|---|---|---|---|
| 2024 | $6,510 | $380,400 | $0 | $0 |
| 2023 | $6,206 | $363,900 | $0 | $0 |
| 2022 | $5,892 | $347,400 | $101,400 | $246,000 |
| 2021 | $5,601 | $331,367 | $0 | $0 |
| 2020 | $5,319 | $315,333 | $0 | $0 |
| 2019 | $5,028 | $299,300 | $100,700 | $198,600 |
| 2018 | $4,800 | $288,000 | $0 | $0 |
| 2017 | $4,546 | $276,700 | $0 | $0 |
| 2016 | -- | $265,400 | $0 | $0 |
| 2015 | $3,380 | $261,133 | $0 | $0 |
| 2014 | $3,380 | $256,867 | $0 | $0 |
Agents Affiliated with this Home
-
Carlos Garcia

Seller's Agent in 2025
Carlos Garcia
Keller Williams Flagship
(240) 286-3611
3 in this area
34 Total Sales
-
Colleen Deegan-Price
C
Buyer's Agent in 2025
Colleen Deegan-Price
Weichert Corporate
(443) 926-2944
1 in this area
22 Total Sales
-
Jose Vedia

Seller's Agent in 2021
Jose Vedia
Move4Free Realty, LLC
(703) 894-7099
1 in this area
70 Total Sales
-
Mihaela Amira

Seller's Agent in 2015
Mihaela Amira
BHHS PenFed (actual)
(240) 447-2740
5 Total Sales
-
Betty Sledd-Stewart
B
Buyer's Agent in 2015
Betty Sledd-Stewart
Keller Williams Preferred Properties
(240) 641-3366
5 Total Sales
Map
Source: Bright MLS
MLS Number: 1001051741
APN: 14-1700764
- 12213 Westmont Ln
- 4002 Winchester Ln
- 12116 Whitehall Dr
- 12303 Manvel Ln
- 14102 Guardian Ct
- 3618 Maroon Ln
- 12113 Round Tree Ln
- 3521 Malec Ln
- 12515 Canfield Ln
- 4000 Welsley Ln
- 4012 Welsley Ln
- 12513 Chalford Ln
- 12400 Rambling Ln
- 3900 Chapel Forge Dr
- 3502 Madonna Ln
- 3412 Moylan Dr
- 12210 Madeley Ln
- 4918 Ridgeview Ln
- 3418 Medina Ln
- 4027 Chelmont Ln
