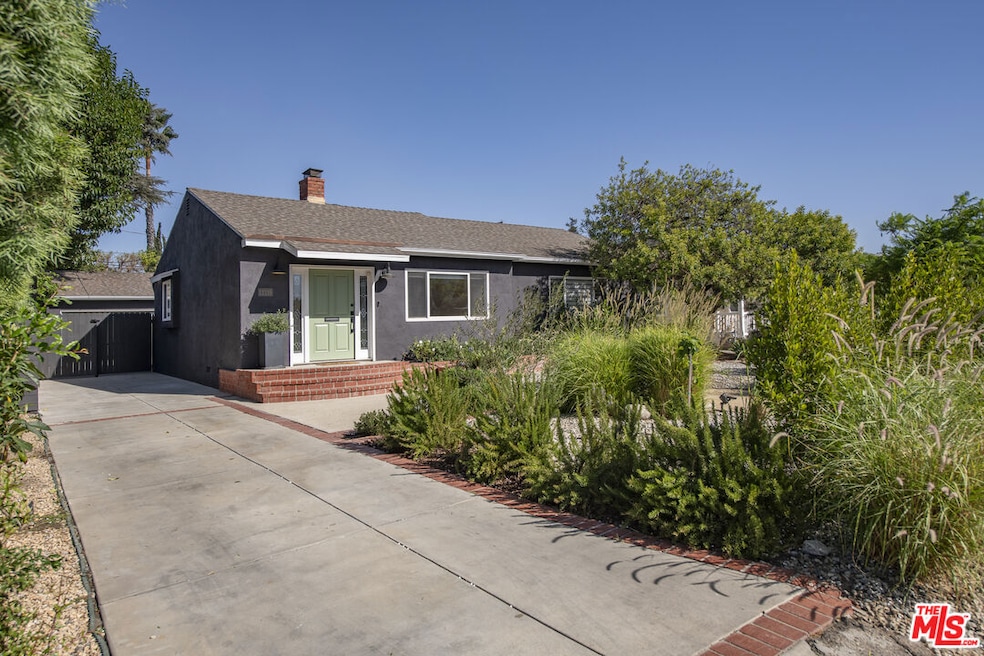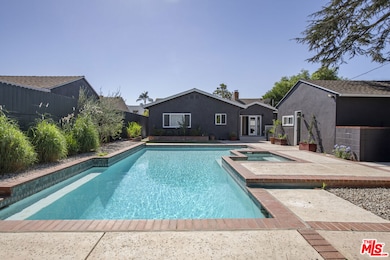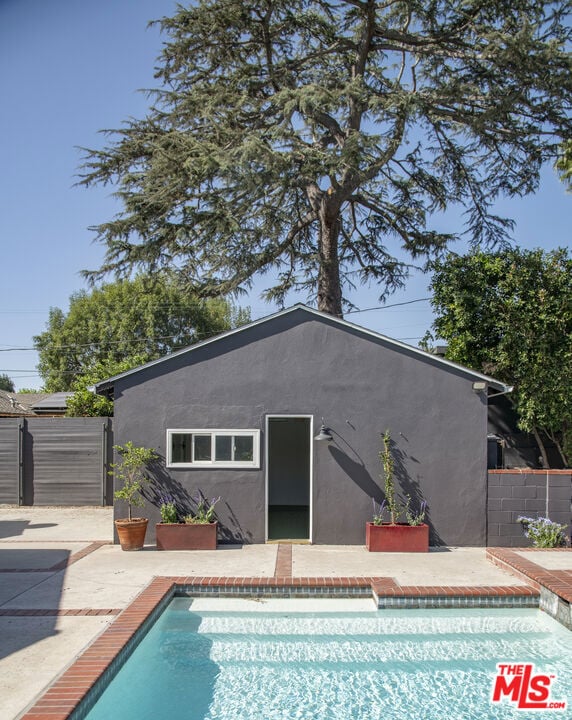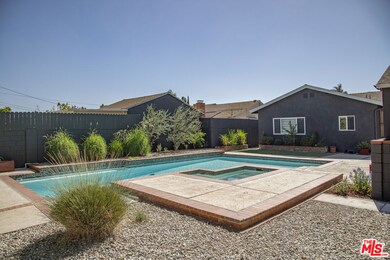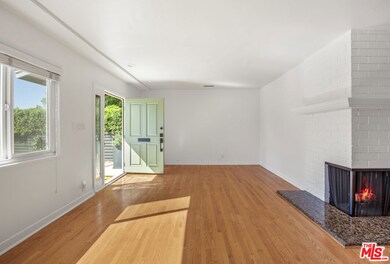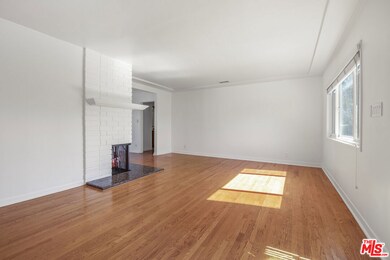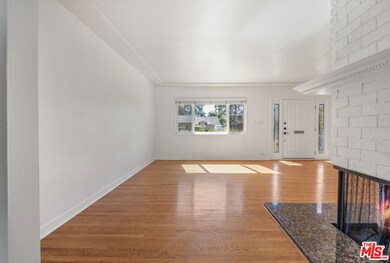12219 Hatteras St Valley Village, CA 91607
Highlights
- Heated In Ground Pool
- Traditional Architecture
- Stone Countertops
- Ulysses S. Grant Senior High School Rated A-
- Wood Flooring
- Breakfast Area or Nook
About This Home
Welcome to this entertainer's paradise in the heart of Valley Village! This beautifully updated home boasts over 1,600 sq ft of living space with 3 oversized bedrooms and 2 full baths. Step into the spacious living room featuring a striking open brick fireplace, recessed lighting, and newly refinished oak floors. The open dining area and remodeled kitchen, complete with stainless steel appliances, oak cabinets, and ample stone countertops, make entertaining a breeze. The guest bathroom has been recently remodeled, with the master offering honed granite counters and a standalone shower. Additional highlights include crown molding, dual-pane windows, French doors, a wood deck, custom paint, and a newer stackable washer/dryer unit. Tenants can also enjoy access to a remodeled, detached 2-car garage and a refrigerator. The expansive 7,822 sq ft lot includes a desert-motif front yard and a stunning backyard with a pool and hot tub. Close to NoHo West, shops, restaurants, and more, this home is a renter's dream!
Home Details
Home Type
- Single Family
Est. Annual Taxes
- $16,292
Year Built
- Built in 1943 | Remodeled
Lot Details
- 7,825 Sq Ft Lot
- Lot Dimensions are 58x135
- Wood Fence
- Property is zoned LAR1
Parking
- 2 Car Garage
- Driveway
Home Design
- Traditional Architecture
- Shingle Roof
- Composition Roof
- Stucco
Interior Spaces
- 1,625 Sq Ft Home
- 1-Story Property
- Crown Molding
- Recessed Lighting
- Gas Fireplace
- Blinds
- Living Room with Fireplace
- Dining Room
- Wood Flooring
- Laundry in Garage
Kitchen
- Galley Kitchen
- Breakfast Area or Nook
- Double Self-Cleaning Oven
- Microwave
- Freezer
- Dishwasher
- Stone Countertops
Bedrooms and Bathrooms
- 3 Bedrooms
- 2 Full Bathrooms
- Bathtub with Shower
Pool
- Heated In Ground Pool
- Heated Spa
- In Ground Spa
Utilities
- Central Heating and Cooling System
- Gas Water Heater
- Sewer in Street
Community Details
- Call for details about the types of pets allowed
Listing and Financial Details
- Security Deposit $6,995
- Tenant pays for gas, insurance, cable TV, electricity, trash collection, water
- Rent includes pool, gardener
- 12 Month Lease Term
- Assessor Parcel Number 2340-012-002
Map
Source: The MLS
MLS Number: 25622125
APN: 2340-012-002
- 5736 Vantage Ave
- 5714 Vantage Ave
- 5618 Saint Clair Ave
- 5923 Laurel Canyon Blvd
- 5725 Rhodes Ave
- 12423 Martha St
- 5806 Whitsett Ave
- 6015 Laurelgrove Ave
- 5960 Wilkinson Ave
- 5916 Whitsett Ave Unit 2
- 5449 Bellingham Ave
- 6047 Shadyglade Ave
- 6020 Wilkinson Ave
- 12420 Killion St
- 5805 Bucknell Ave
- 5418 Hermitage Ave
- 12427 Cumpston St
- 5439 Gentry Ave
- 12334 Chandler Blvd Unit C
- 5536 Carpenter Ave
- 5740 Vantage Ave
- 5807 Laurel Canyon Blvd
- 5733 Laurel Canyon Blvd
- 5717 Laurel Canyon Blvd
- 5622 Bellingham Ave
- 12046 Emelita St
- 5619 Bellingham Ave
- 5730 Laurel Canyon Blvd Unit 3
- 5757 Agnes Ave
- 5811 Agnes Ave
- 5923 Laurel Canyon Blvd
- 5929 Laurel Canyon Blvd Unit 15
- 5929 Laurel Canyon Blvd Unit 9
- 5929 Laurel Canyon Blvd Unit 14
- 12126 Oxnard St
- 5627 Agnes Ave
- 12015 Califa St
- 11956 Hatteras St
- 5828 Whitsett Ave
- 12325 Oxnard St Unit 6
