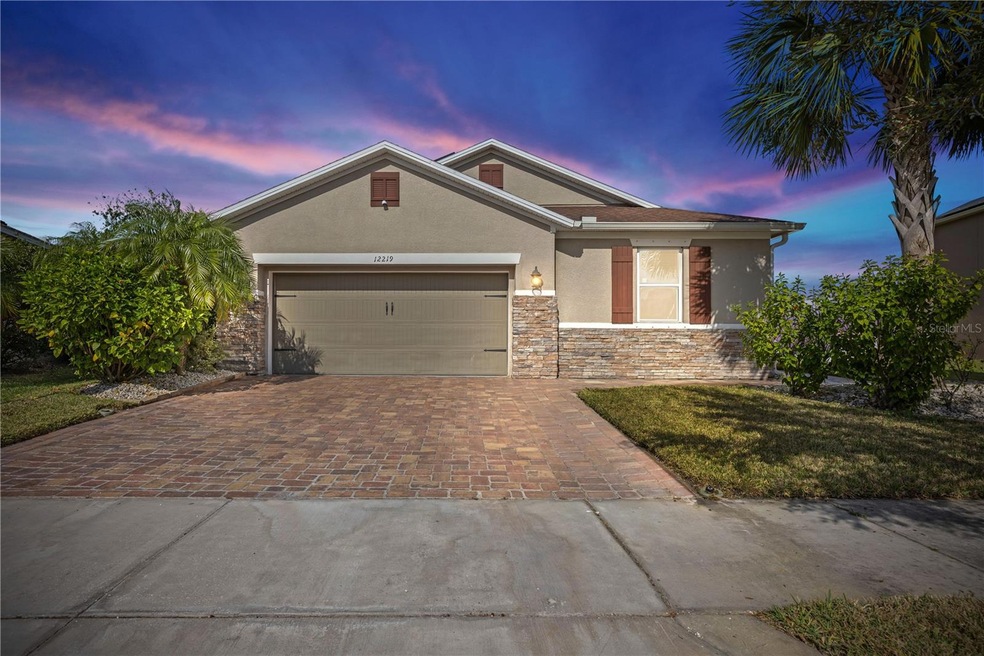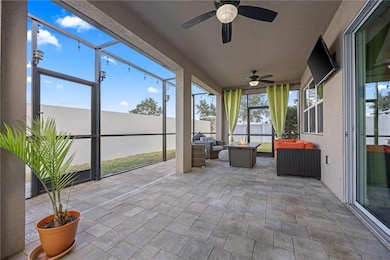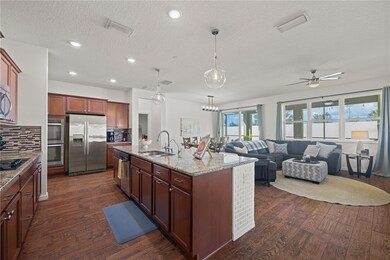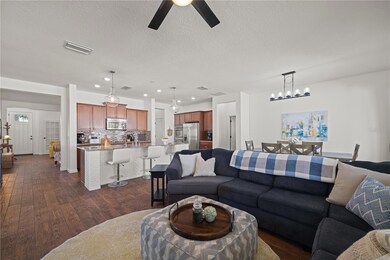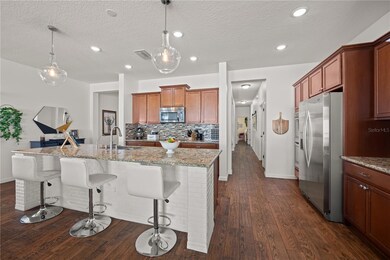
12219 Moss Lake Loop New Port Richey, FL 34653
Highlights
- Water Views
- Screened Pool
- Open Floorplan
- Odessa Elementary School Rated A-
- Gated Community
- Florida Architecture
About This Home
As of March 2025This beautifully designed home in the gated community of Trinity Lakes blends modern elegance with everyday comfort. The open-concept layout features wood-look tile flooring throughout, creating a seamless flow from room to room. At the heart of the home, the gourmet kitchen impresses with luxurious granite countertops, stainless steel appliances, and a spacious island perfect for entertaining. Soaring ceilings add a sense of grandeur, while the primary suite offers a private retreat complete with a spa-inspired en-suite bathroom and generous walk-in closet. Two additional bedrooms and a well-appointed guest bath are thoughtfully positioned for privacy, along with a dedicated laundry room for added convenience. The screened lanai and heated pool create a resort-like setting, ideal for relaxing or hosting gatherings. An extended paver driveway, stone-accented facade, and manicured landscaping give this home exceptional curb appeal, while the vinyl privacy fence ensures seclusion. Modern features include Tesla solar panels (seller-owned) for energy efficiency, a water softener, and a reverse osmosis system for crisp, clean drinking water. Located in a quiet, gated neighborhood, this property offers easy access to parks, shopping, dining, and recreation, combining luxury and convenience in one perfect package. This property also offers a VA assumable loan, providing a fantastic opportunity for qualified buyers to take advantage of favorable financing terms.
Last Agent to Sell the Property
KELLER WILLIAMS REALTY AT THE LAKES Brokerage Phone: 561-504-1669 License #3117008 Listed on: 12/31/2024

Home Details
Home Type
- Single Family
Est. Annual Taxes
- $6,678
Year Built
- Built in 2015
Lot Details
- 8,551 Sq Ft Lot
- South Facing Home
- Vinyl Fence
- Level Lot
- Property is zoned MPUD
HOA Fees
- $75 Monthly HOA Fees
Parking
- 2 Car Attached Garage
Home Design
- Florida Architecture
- Block Foundation
- Shingle Roof
- Block Exterior
- Stucco
Interior Spaces
- 2,317 Sq Ft Home
- 1-Story Property
- Open Floorplan
- Ceiling Fan
- Sliding Doors
- Family Room
- Living Room
- Home Office
- Sun or Florida Room
- Tile Flooring
- Water Views
- Security Gate
Kitchen
- Eat-In Kitchen
- Range
- Microwave
- Dishwasher
- Disposal
Bedrooms and Bathrooms
- 3 Bedrooms
- Walk-In Closet
- 2 Full Bathrooms
- Bathtub With Separate Shower Stall
Laundry
- Laundry Room
- Dryer
- Washer
Pool
- Screened Pool
- Heated In Ground Pool
- Fence Around Pool
Outdoor Features
- Enclosed Patio or Porch
- Exterior Lighting
Schools
- Odessa Elementary School
- Seven Springs Middle School
- James Irvin Education Ctr High School
Utilities
- Central Heating and Cooling System
- Water Softener
- High Speed Internet
- Cable TV Available
Listing and Financial Details
- Visit Down Payment Resource Website
- Legal Lot and Block 21 / 1
- Assessor Parcel Number 17-26-33-0320-00100-0210
Community Details
Overview
- $31 Other Monthly Fees
- The Melrose Association
- Visit Association Website
- Villages/Trinity Lakes Subdivision
- The community has rules related to deed restrictions
Recreation
- Dog Park
- Trails
Security
- Gated Community
Ownership History
Purchase Details
Home Financials for this Owner
Home Financials are based on the most recent Mortgage that was taken out on this home.Purchase Details
Home Financials for this Owner
Home Financials are based on the most recent Mortgage that was taken out on this home.Purchase Details
Home Financials for this Owner
Home Financials are based on the most recent Mortgage that was taken out on this home.Purchase Details
Similar Homes in New Port Richey, FL
Home Values in the Area
Average Home Value in this Area
Purchase History
| Date | Type | Sale Price | Title Company |
|---|---|---|---|
| Warranty Deed | $515,000 | Great American Title | |
| Warranty Deed | $515,000 | Great American Title | |
| Warranty Deed | $460,000 | Great American Title Llc | |
| Special Warranty Deed | $295,000 | First American Title Ins Co | |
| Special Warranty Deed | $6,237,000 | None Available |
Mortgage History
| Date | Status | Loan Amount | Loan Type |
|---|---|---|---|
| Open | $505,672 | FHA | |
| Closed | $505,672 | FHA | |
| Previous Owner | $431,500 | VA | |
| Previous Owner | $314,100 | New Conventional | |
| Previous Owner | $30,000 | Credit Line Revolving | |
| Previous Owner | $280,250 | New Conventional |
Property History
| Date | Event | Price | Change | Sq Ft Price |
|---|---|---|---|---|
| 03/14/2025 03/14/25 | Sold | $515,000 | 0.0% | $222 / Sq Ft |
| 01/25/2025 01/25/25 | Pending | -- | -- | -- |
| 12/31/2024 12/31/24 | For Sale | $515,000 | +12.0% | $222 / Sq Ft |
| 04/19/2021 04/19/21 | Sold | $460,000 | +8.2% | $199 / Sq Ft |
| 02/15/2021 02/15/21 | Pending | -- | -- | -- |
| 02/11/2021 02/11/21 | For Sale | $425,000 | -- | $183 / Sq Ft |
Tax History Compared to Growth
Tax History
| Year | Tax Paid | Tax Assessment Tax Assessment Total Assessment is a certain percentage of the fair market value that is determined by local assessors to be the total taxable value of land and additions on the property. | Land | Improvement |
|---|---|---|---|---|
| 2024 | $346 | $433,780 | -- | -- |
| 2023 | $6,678 | $421,150 | $89,083 | $332,067 |
| 2022 | $6,022 | $408,884 | $75,283 | $333,601 |
| 2021 | $4,676 | $313,890 | $67,540 | $246,350 |
| 2020 | $4,607 | $309,560 | $47,740 | $261,820 |
| 2019 | $4,163 | $279,420 | $0 | $0 |
| 2018 | $4,091 | $274,217 | $0 | $0 |
| 2017 | $4,076 | $268,577 | $49,840 | $218,737 |
| 2016 | $4,682 | $263,888 | $49,840 | $214,048 |
| 2015 | $996 | $49,840 | $49,840 | $0 |
| 2014 | $197 | $11,705 | $11,705 | $0 |
Agents Affiliated with this Home
-
Christopher Johnson
C
Seller's Agent in 2025
Christopher Johnson
KELLER WILLIAMS REALTY AT THE LAKES
(813) 895-3162
1 in this area
53 Total Sales
-
Sue Salm

Buyer's Agent in 2025
Sue Salm
RE/MAX
(727) 808-9969
33 in this area
149 Total Sales
-
Joseph Kipping

Seller's Agent in 2021
Joseph Kipping
KELLER WILLIAMS TAMPA PROP.
(813) 784-0141
7 in this area
430 Total Sales
-
Stellar Non-Member Agent
S
Buyer's Agent in 2021
Stellar Non-Member Agent
FL_MFRMLS
Map
Source: Stellar MLS
MLS Number: TB8330062
APN: 33-26-17-0320-00100-0210
- 12124 Lake Blvd
- 11656 Lake Blvd
- 12136 Arron Terrace
- 1612 Lakestone Dr
- 1947 Marshberry Ct
- 1902 Marshberry Ct
- 12523 Longstone Ct
- 1809 Westerham Loop
- 1726 Hadden Hall Place
- 1564 Imperial Key Dr
- 1551 Westerham Loop
- 1525 Winding Willow Dr
- 12352 Crestridge Loop
- 1547 Winding Willow Dr
- 1437 Winding Willow Dr
- 1610 Winding Willow Dr
- 12135 Crestridge Loop
- 12784 Burns Dr
- 12316 Fitzroy St
- 12990 Burns Dr
