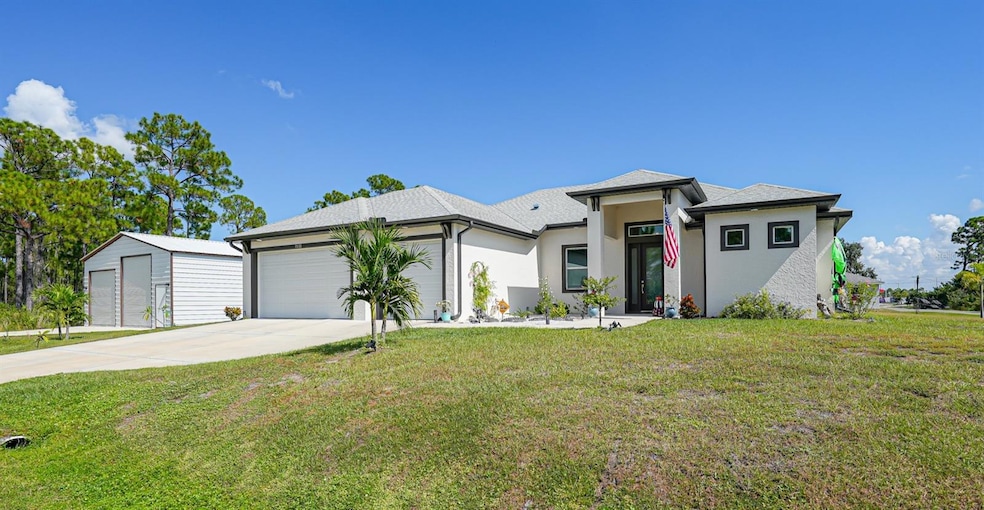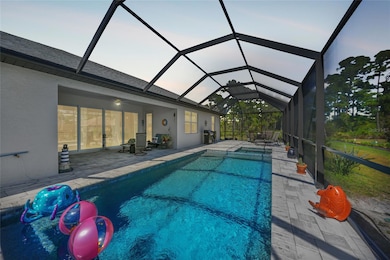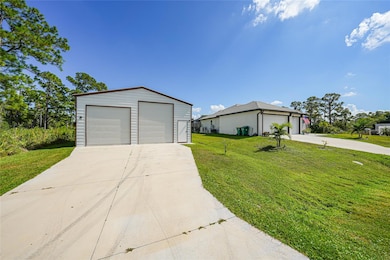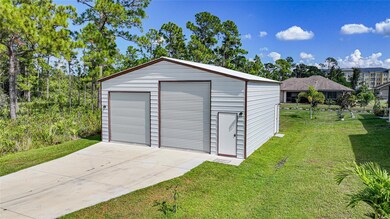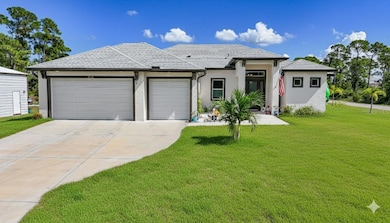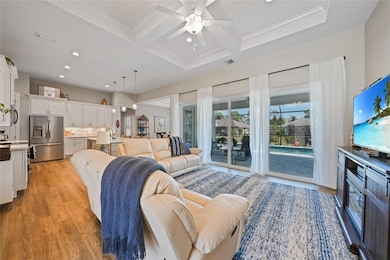1222 Agnew St Port Charlotte, FL 33952
Estimated payment $3,824/month
Highlights
- Parking available for a boat
- 0.46 Acre Lot
- End Unit
- Screened Pool
- Open Floorplan
- Corner Lot
About This Home
*SELLER MOTIVATED* Welcome to 1222 Agnew Street, a stunning 2023-built Charlotte Harbor Construction custom home that beautifully blends modern comfort, thoughtful design, and the best of Florida living. Perfectly situated on a spacious .46-acre corner lot in a desirable Port Charlotte neighborhood with no HOA and no flood zone, this property offers the privacy, freedom, and style today’s buyers are looking for.
Step inside and experience a bright, open-concept floor plan designed for effortless entertaining and everyday comfort. The home’s modern aesthetic is elevated by tall coffered ceilings, large baseboards, and expansive hurricane impact windows that fill every room with natural light. The gourmet kitchen features elegant quartz countertops and a spacious breakfast bar, seamlessly flowing into the great room and dining area to create a warm, inviting space perfect for gatherings with family and friends.
The owner’s suite is a serene retreat featuring his and hers walk-in closets and a luxurious ensuite bathroom designed for relaxation and convenience. Two additional bedrooms provide ample space for guests, family, or a home office setup—offering both flexibility and functionality.
Step outside to your private backyard oasis, where resort-style living awaits. The heated saltwater pool and spa are perfectly complemented by a spacious, corner-to-corner screened lanai, offering plenty of room for lounging, dining, and enjoying the Florida sunshine year-round. Whether you’re hosting a poolside barbecue or unwinding after a long day, this outdoor space is designed for pure enjoyment.
Car enthusiasts and adventurers alike will love the attached oversized three-car garage and the detached 30x30 center console boat/RV/workshop building with a 12-foot door — offering plenty of space for vehicles, recreational gear, and projects.
Located in a highly sought-after area of Port Charlotte, this home is just minutes from shopping, dining, schools, golf courses, and the waterfront parks along Charlotte Harbor. With easy access to I-75 and nearby Punta Gorda, you’re never far from the best Southwest Florida has to offer. Located down the street is Harold Avenue Regional Park Recreation Center - offering two multi-purpose gymnasiums, two playground areas, tennis courts, softball fields, a baseball field, and more - perfect for families!
Modern elegance, a spacious layout, and exceptional outdoor living—1222 Agnew Street is more than just a home; it’s a lifestyle waiting to be enjoyed.
Listing Agent
GRANT TEAM REAL ESTATE, LLC Brokerage Phone: 941-205-8481 License #3238094 Listed on: 10/24/2025

Home Details
Home Type
- Single Family
Est. Annual Taxes
- $6,278
Year Built
- Built in 2023
Lot Details
- 0.46 Acre Lot
- Lot Dimensions are 80x125
- West Facing Home
- Corner Lot
- Property is zoned RSF3.5
Parking
- 5 Car Attached Garage
- Parking available for a boat
- RV Garage
Home Design
- Slab Foundation
- Shingle Roof
- Block Exterior
- Stucco
Interior Spaces
- 1,840 Sq Ft Home
- Open Floorplan
- Crown Molding
- Coffered Ceiling
- Tray Ceiling
- High Ceiling
- Ceiling Fan
- Window Treatments
- Sliding Doors
- Entrance Foyer
- Family Room Off Kitchen
- Combination Dining and Living Room
- Luxury Vinyl Tile Flooring
- Storm Windows
- Laundry in unit
Kitchen
- Eat-In Kitchen
- Range
- Microwave
- Dishwasher
- Solid Wood Cabinet
Bedrooms and Bathrooms
- 3 Bedrooms
- Split Bedroom Floorplan
- Walk-In Closet
- 2 Full Bathrooms
Pool
- Screened Pool
- Heated In Ground Pool
- In Ground Spa
- Gunite Pool
- Saltwater Pool
- Fence Around Pool
Outdoor Features
- Exterior Lighting
- Separate Outdoor Workshop
- Rain Gutters
- Private Mailbox
Schools
- Kingsway Elementary School
- Port Charlotte Middle School
- Port Charlotte High School
Utilities
- Central Heating and Cooling System
- Well
- Septic Tank
- High Speed Internet
- Cable TV Available
Community Details
- No Home Owners Association
- Port Charlotte Community
- Port Charlotte Sec 012 Subdivision
Listing and Financial Details
- Visit Down Payment Resource Website
- Legal Lot and Block 9 / 1597
- Assessor Parcel Number 402212278009
Map
Home Values in the Area
Average Home Value in this Area
Tax History
| Year | Tax Paid | Tax Assessment Tax Assessment Total Assessment is a certain percentage of the fair market value that is determined by local assessors to be the total taxable value of land and additions on the property. | Land | Improvement |
|---|---|---|---|---|
| 2025 | $6,278 | $431,628 | -- | -- |
| 2024 | $1,028 | $400,087 | $34,000 | $366,087 |
| 2023 | $1,028 | $26,180 | $0 | $0 |
| 2022 | $949 | $23,800 | $23,800 | $0 |
| 2021 | $717 | $9,010 | $9,010 | $0 |
| 2020 | $341 | $3,995 | $3,995 | $0 |
| 2019 | $335 | $3,995 | $3,995 | $0 |
| 2018 | $321 | $3,145 | $3,145 | $0 |
| 2017 | $321 | $3,264 | $3,264 | $0 |
| 2016 | $322 | $3,350 | $0 | $0 |
| 2015 | $323 | $3,045 | $0 | $0 |
| 2014 | $305 | $2,768 | $0 | $0 |
Property History
| Date | Event | Price | List to Sale | Price per Sq Ft |
|---|---|---|---|---|
| 11/13/2025 11/13/25 | Price Changed | $625,000 | -3.8% | $340 / Sq Ft |
| 10/24/2025 10/24/25 | For Sale | $650,000 | -- | $353 / Sq Ft |
Purchase History
| Date | Type | Sale Price | Title Company |
|---|---|---|---|
| Warranty Deed | $34,000 | Hometown Ttl & Closing Svcs | |
| Warranty Deed | $34,000 | Hometown Title & Closing Servi | |
| Trustee Deed | $3,100 | None Available | |
| Warranty Deed | $50,000 | National Security Title Agen | |
| Deed | $2,500 | -- | |
| Public Action Common In Florida Clerks Tax Deed Or Tax Deeds Or Property Sold For Taxes | $1,400 | -- | |
| Quit Claim Deed | -- | -- | |
| Deed | $2,300 | -- | |
| Public Action Common In Florida Clerks Tax Deed Or Tax Deeds Or Property Sold For Taxes | $800 | -- | |
| Public Action Common In Florida Clerks Tax Deed Or Tax Deeds Or Property Sold For Taxes | $3,800 | -- | |
| Deed | -- | -- | |
| Public Action Common In Florida Clerks Tax Deed Or Tax Deeds Or Property Sold For Taxes | $6,500 | -- |
Mortgage History
| Date | Status | Loan Amount | Loan Type |
|---|---|---|---|
| Previous Owner | $41,096 | Purchase Money Mortgage |
Source: Stellar MLS
MLS Number: C7516780
APN: 402212278009
- 1190 Agnew St
- 23471 Quasar Blvd
- 1165 Blalock St
- 1173 Loveland Blvd
- 1196 Maracaibo St
- 23430 Altman Ave
- 23495 Altman Ave
- 1321 Loveland Blvd
- 1243 Autumn St
- 23439 Altman Ave
- 23440 Beatrice Ave
- 23447 Beatrice Ave
- 23448 Beatrice Ave
- 1382 Shields St
- 1365 Shields St
- 23359 Lily Ave
- 1375 Shields St
- 1382 Appaloosa St
- 1446 Blaisdell St
- 1398 Shields St
- 23471 Altman Ave
- 23455 Altman Ave
- 23251 Quasar Blvd
- 1999 Kings Hwy Unit 131B
- 1465 Shields St
- 23404 Peachland Blvd
- 1999 Kings Hwy Unit 23C
- 1287 Aken St
- 24151 Beatrix Blvd
- 23478 Rocket Ave
- 24100 Beatrix Blvd
- 1402 Kensington St
- 24150 Beatrix Blvd
- 1550 Abalom St
- 1829 Knights Bridge Trail
- 444 Viceroy Terrace
- 23180 Avacado Ave
- 22578 Laika Ave
- 1182 Orlando Blvd
- 2138 Amstead St
