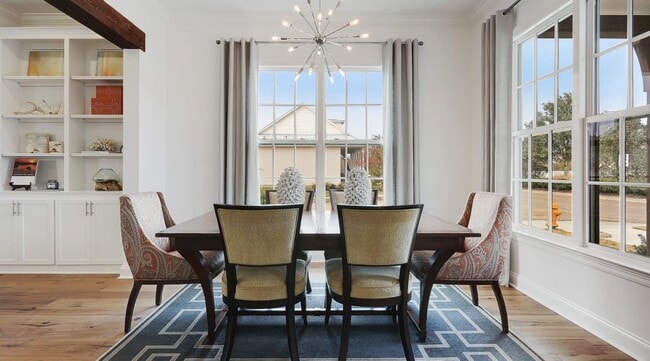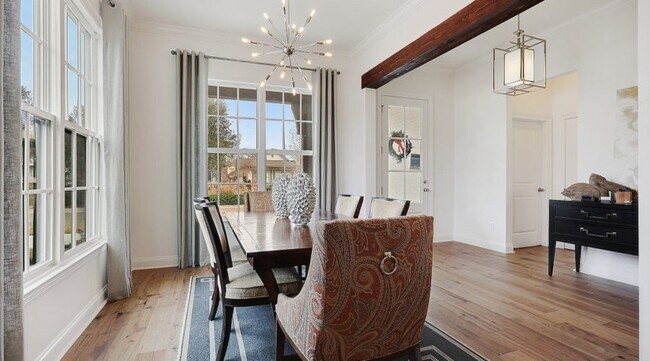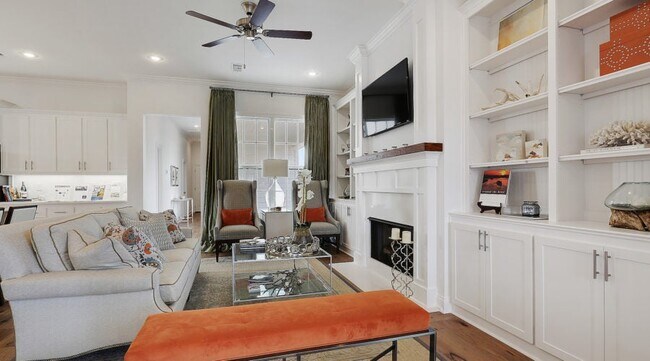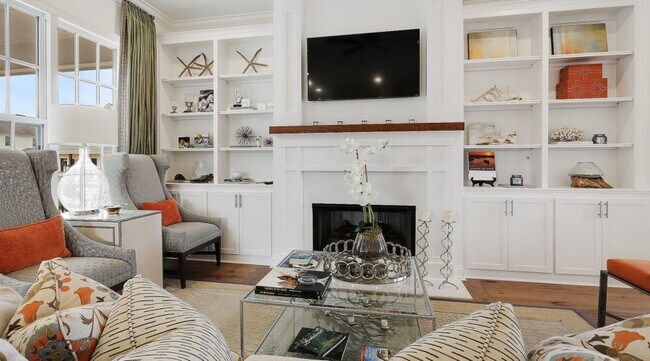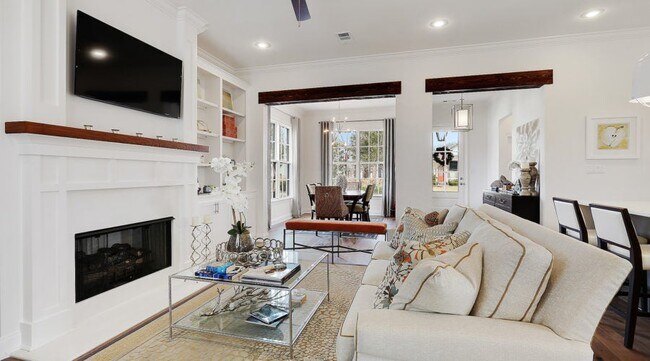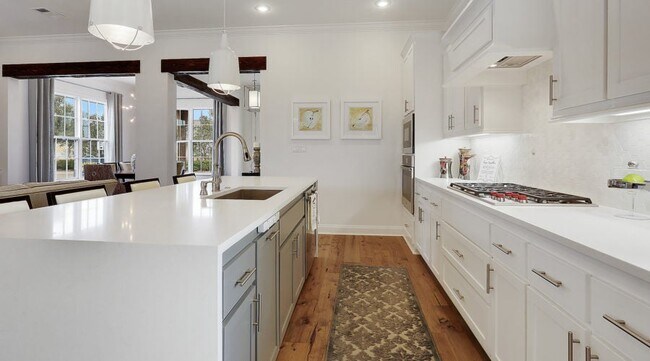
Estimated payment $3,195/month
Highlights
- New Construction
- Wolf Appliances
- Soaking Tub
- Rollins Place Elementary School Rated A-
- Pond in Community
- Community Playground
About This Home
Do not miss this rare opportunity in Americana, located in Zachary, LA! This is the builders model home which is the stunning "Yorktown" floor plan on a large corner lot with a very nice side yard featuring a brick and rod iron fence. This two story home is over 2400 sq feet with four bedrooms, three and half baths plus a loft! This home has all the bells and whistles with tons of upgrades. Gorgeous light engineered wood flooring downstairs including the master bedroom, quartz countertops throughout, built in wall units, custom mud bench and more. Enter this home from the inviting front porch into the foyer. The foyer, dining and living are all separated by stained exposed cypress beams. The gourmet kitchen features a water fall Quartz island, custom painted cabinets with soft close hinges and drawers, under cabinet lighting, custom backsplash, stainless appliance package including a Wolf Cooktop, granite composite sink, upgraded lighting fixtures and a nice sized pantry. Large master suite is privately located off of the rear of the home and features a spa like bath with dual vanities, large walk-in shower and separate soaking tub. There is also an additional bedroom with it's own on-suite bath downstairs. Bedrooms 3 and 4, bath 3, as well as the loft are located upstairs. The spacious covered patio overlooks the side yard and lovely street scape of the community and has tons of natural light. The laundry room is located off of the rear of the home near the garage...
Builder Incentives
Finished homes will recievce a 5.5%-5.7% 30 year fixed rate mortgage.
Sales Office
All tours are by appointment only. Please contact sales office to schedule.
Home Details
Home Type
- Single Family
HOA Fees
- $92 Monthly HOA Fees
Parking
- 2 Car Garage
Taxes
- No Special Tax
Home Design
- New Construction
Interior Spaces
- 2-Story Property
- Wolf Appliances
- Laundry Room
Bedrooms and Bathrooms
- 4 Bedrooms
- Soaking Tub
Community Details
Overview
- Association fees include lawn maintenance, ground maintenance
- Pond in Community
Recreation
- Community Playground
Map
Other Move In Ready Homes in Americana
About the Builder
- Americana
- 1213 Haymarket St
- 1256 Patriot Crossing
- 4075 Memorial Square
- 4095 Ambassador CI
- 19646 Barnett Rd
- 18960 Frankel Ave
- 19002 Frankel Ave
- 1535 Frankel Ave
- 1526 Frankel Ave
- 1536 Frankel Ave
- 1556 Frankel Ave
- 19018 Pharlap Way
- 18279 Old Scenic Hwy
- TBA Old Scenic Hwy
- 19604 Tennent Ln
- TBD 1 Tennant Ln
- Lake Haven
- 3508 Spanish Trail E
- Fairview Gardens

