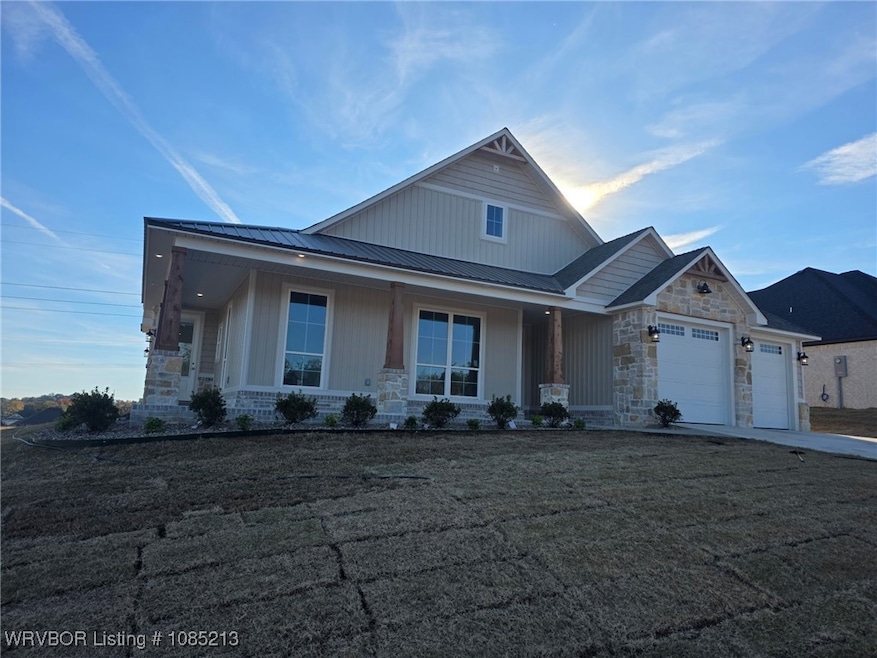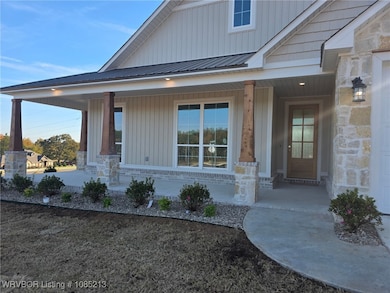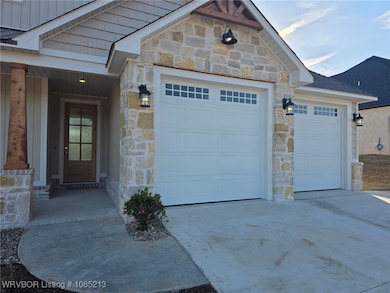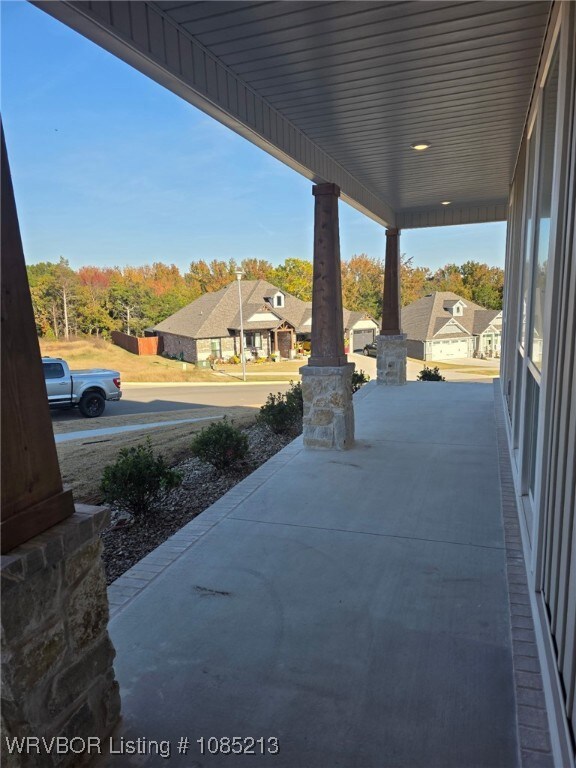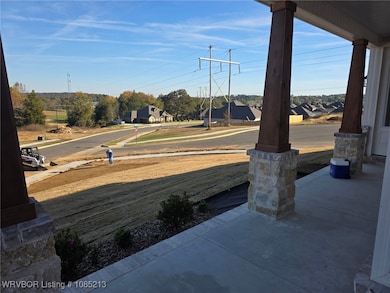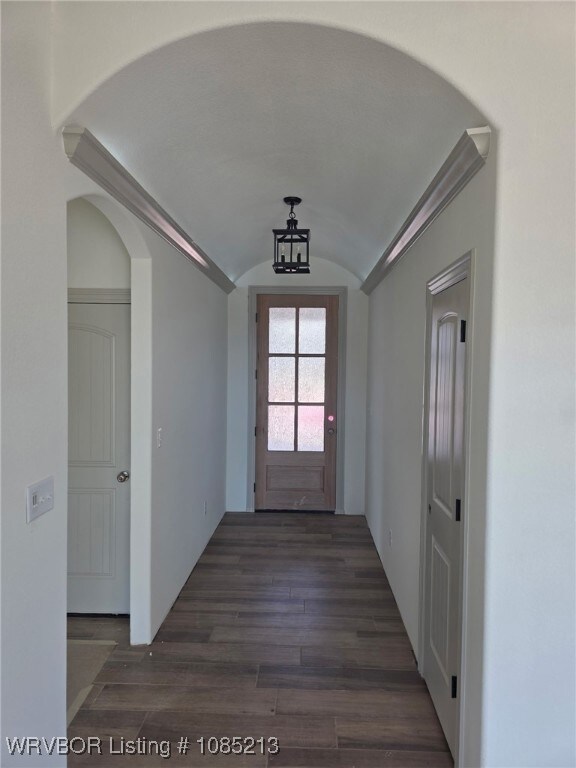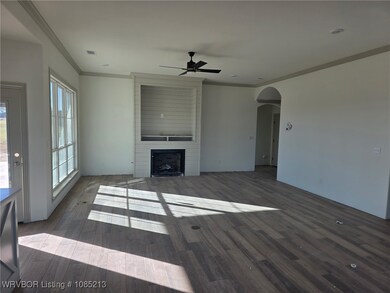1222 Brianne Dr van Buren, AR 72956
Estimated payment $1,916/month
Total Views
179
3
Beds
2
Baths
1,800
Sq Ft
$200
Price per Sq Ft
Highlights
- New Construction
- Quartz Countertops
- Walk-In Pantry
- Parkview Elementary School Rated A-
- Farmhouse Sink
- Attached Garage
About This Home
This charming cottage-style home resting in a corner lot presents a spacious wrap-around porch with a gorgeous view. This home encompasses three bedrooms, two full bathrooms, and a two-car garage. As you enter the barrel foyer, you are met by a panoramic view of floor to ceiling windows throughout the open living area. The kitchen showcases custom cabinetry, a hidden walk-in pantry, farmhouse sink, and a substantial 6 foot island. The primary bedroom features an en-suite bathroom with a soaker tub, shiplap accent, large corner shower, and his-and-her vanities.
Home Details
Home Type
- Single Family
Est. Annual Taxes
- $237
Year Built
- Built in 2025 | New Construction
Home Design
- Brick or Stone Mason
- Slab Foundation
- Shingle Roof
- Architectural Shingle Roof
- Vinyl Siding
- Stone
Interior Spaces
- 1,800 Sq Ft Home
- 1-Story Property
- Ceiling Fan
- Living Room with Fireplace
- Fire and Smoke Detector
- Washer and Electric Dryer Hookup
Kitchen
- Walk-In Pantry
- Range with Range Hood
- Microwave
- Dishwasher
- Quartz Countertops
- Farmhouse Sink
- Disposal
Flooring
- Carpet
- Ceramic Tile
Bedrooms and Bathrooms
- 3 Bedrooms
- Split Bedroom Floorplan
- Walk-In Closet
- 2 Full Bathrooms
Parking
- Attached Garage
- Garage Door Opener
- Driveway
Schools
- Oliver Springs Elementary School
- Northridge Middle School
- Van Buren High School
Utilities
- Central Heating and Cooling System
- Electric Water Heater
- Cable TV Available
Additional Features
- Patio
- Lot Dimensions are 137x140x142x44
Community Details
- Legacy Creek Subdivision
Listing and Financial Details
- Tax Lot 38
- Assessor Parcel Number 700-07898-038
Map
Create a Home Valuation Report for This Property
The Home Valuation Report is an in-depth analysis detailing your home's value as well as a comparison with similar homes in the area
Home Values in the Area
Average Home Value in this Area
Tax History
| Year | Tax Paid | Tax Assessment Tax Assessment Total Assessment is a certain percentage of the fair market value that is determined by local assessors to be the total taxable value of land and additions on the property. | Land | Improvement |
|---|---|---|---|---|
| 2025 | $237 | $4,560 | $4,560 | $0 |
| 2024 | $237 | $4,560 | $4,560 | $0 |
Source: Public Records
Property History
| Date | Event | Price | List to Sale | Price per Sq Ft |
|---|---|---|---|---|
| 11/11/2025 11/11/25 | For Sale | $359,800 | -- | $200 / Sq Ft |
Source: Western River Valley Board of REALTORS®
Purchase History
| Date | Type | Sale Price | Title Company |
|---|---|---|---|
| Warranty Deed | $232,500 | Professional Land Title |
Source: Public Records
Source: Western River Valley Board of REALTORS®
MLS Number: 1085213
APN: 700-07898-038
Nearby Homes
- 1145 Basin Dr
- TBD Oliver Springs Rd
- 2847 Fayetteville Rd
- TBD Hwy 59 (S 4th St)
- 2911 Fayetteville Rd
- 528 Aster St
- 2331 Durango Dr
- 2316 Durango Dr
- 2221 Zion Rd
- 732 Powderhorn Cir
- 2304 Durango Dr
- TBD Northridge Dr
- 510 Baldridge Ln
- 1952 Kilgore Ln
- 1204 Breckenridge Dr
- 1104 Breckenridge Dr
- 1704 Broaddrick Ln
- 1318 Taos Dr
- 153 Sandstone Dr
- 1105 Taos Dr
- 51 Cedar Creek Ct
- 407 Hemlock St
- 713 N 7th St
- 2020 Baldwin St
- 2306 Jordan St
- 2117 Beacon Ridge Way
- 5601 Alma Hwy
- 2231 Park Ave
- 1813 Green Meadow Dr
- 5201 Spradling Ave
- 3020 N 50th St
- 1243 Charles Dr
- 3408 N 6th St
- 4301 Yorkshire Dr Unit 27
- 4508 Victoria Dr
- 1813 N 34th Ct
- 1306-1322 N 47th St
- 1407 N Albert Pike Ave
- 5801 Kinkead Ave
- 5900 Kinkead Ave
