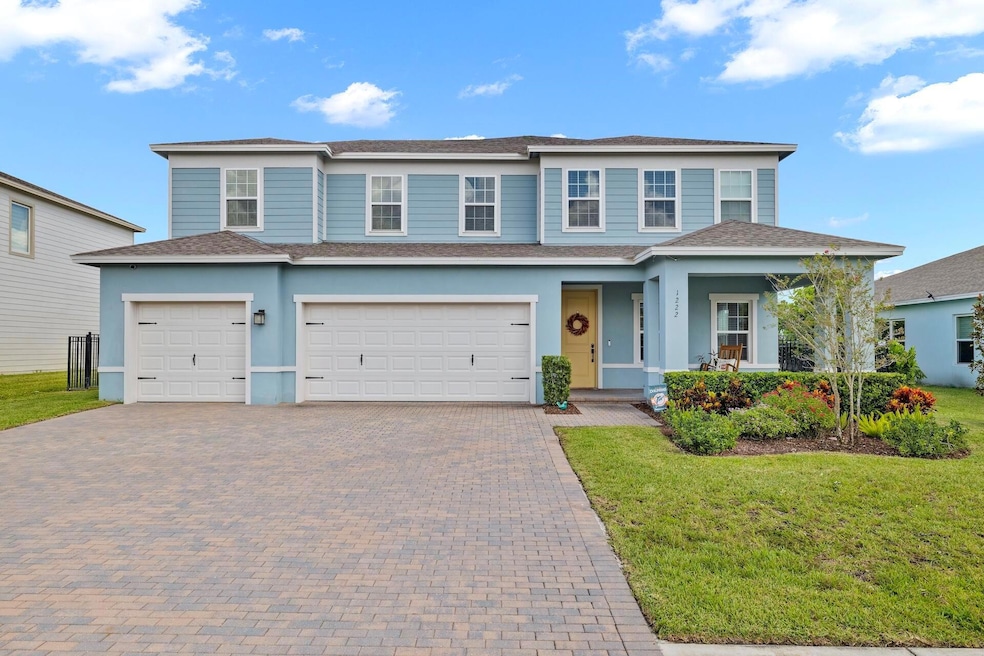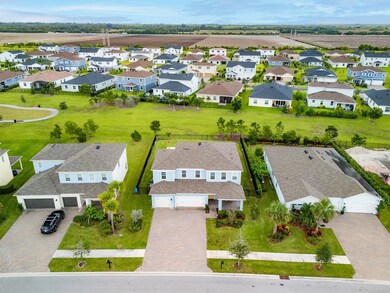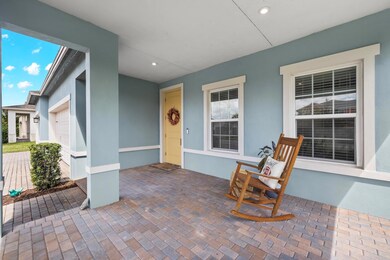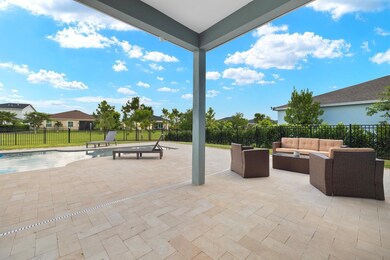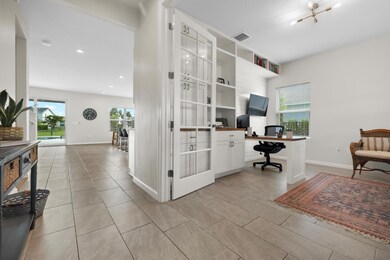
1222 Bushel Creek Crossing Loxahatchee, FL 33470
Arden NeighborhoodHighlights
- Boat Ramp
- Community Cabanas
- Clubhouse
- Binks Forest Elementary School Rated A-
- Gated with Attendant
- Pool View
About This Home
As of May 2025Nestled in Arden's exclusive gated community, this modern home features 5 spacious bedrooms PLUS an additional dedicated office that's entirely separate from the bedrooms--a huge perk for those seeking an exceptional work-from-home environment. With 4 luxurious bathrooms & nearly a quarter-acre of landscaped grounds, it's perfect for families and entertainers alike. An open, sunlit floor plan leads to the kitchen with quartz countertops and an expansive island. The primary suite boasts a spa-inspired bathroom with dual vanities, a soaking tub, and a walk-in shower. Each additional bedroom is generously sized, offering comfort and privacy for family and guests.
Last Agent to Sell the Property
Compass Florida LLC (PB) License #3331277 Listed on: 01/03/2025

Home Details
Home Type
- Single Family
Est. Annual Taxes
- $10,363
Year Built
- Built in 2022
Lot Details
- 10,507 Sq Ft Lot
- Fenced
- Property is zoned PUD
HOA Fees
- $308 Monthly HOA Fees
Parking
- 3 Car Attached Garage
- Garage Door Opener
- Driveway
Home Design
- Shingle Roof
- Composition Roof
Interior Spaces
- 3,234 Sq Ft Home
- 2-Story Property
- Ceiling Fan
- Family Room
- Combination Kitchen and Dining Room
- Den
- Pool Views
Kitchen
- Breakfast Bar
- Gas Range
- Microwave
- Dishwasher
- Disposal
Flooring
- Carpet
- Tile
Bedrooms and Bathrooms
- 5 Bedrooms
- Walk-In Closet
- 4 Full Bathrooms
- Dual Sinks
- Separate Shower in Primary Bathroom
Laundry
- Laundry Room
- Dryer
- Washer
Home Security
- Impact Glass
- Fire and Smoke Detector
Outdoor Features
- Saltwater Pool
- Patio
Schools
- Binks Forest Elementary School
- Wellington Landings Middle School
- Wellington High School
Utilities
- Central Heating and Cooling System
- Heating System Uses Gas
- Gas Water Heater
- Cable TV Available
Listing and Financial Details
- Assessor Parcel Number 00404327030001110
- Seller Considering Concessions
Community Details
Overview
- Association fees include common areas, pool(s), security
- Built by Ryan Homes
- Arden Pud Pod F East Subdivision, Oakton Floorplan
Amenities
- Clubhouse
Recreation
- Boat Ramp
- Boating
- Tennis Courts
- Community Basketball Court
- Pickleball Courts
- Community Cabanas
- Community Pool
- Community Spa
- Park
- Trails
Security
- Gated with Attendant
- Resident Manager or Management On Site
Ownership History
Purchase Details
Home Financials for this Owner
Home Financials are based on the most recent Mortgage that was taken out on this home.Purchase Details
Home Financials for this Owner
Home Financials are based on the most recent Mortgage that was taken out on this home.Similar Homes in Loxahatchee, FL
Home Values in the Area
Average Home Value in this Area
Purchase History
| Date | Type | Sale Price | Title Company |
|---|---|---|---|
| Warranty Deed | $838,000 | Distinctive Title Services | |
| Warranty Deed | $838,000 | Distinctive Title Services | |
| Special Warranty Deed | $615,240 | Joseph C Russo Pa |
Mortgage History
| Date | Status | Loan Amount | Loan Type |
|---|---|---|---|
| Open | $738,000 | New Conventional | |
| Closed | $738,000 | New Conventional | |
| Previous Owner | $150,000 | Credit Line Revolving | |
| Previous Owner | $522,954 | New Conventional |
Property History
| Date | Event | Price | Change | Sq Ft Price |
|---|---|---|---|---|
| 05/23/2025 05/23/25 | Sold | $838,000 | -5.7% | $259 / Sq Ft |
| 04/29/2025 04/29/25 | Pending | -- | -- | -- |
| 02/13/2025 02/13/25 | Price Changed | $889,000 | -6.4% | $275 / Sq Ft |
| 01/20/2025 01/20/25 | Price Changed | $949,900 | -2.0% | $294 / Sq Ft |
| 01/07/2025 01/07/25 | For Sale | $969,000 | -- | $300 / Sq Ft |
Tax History Compared to Growth
Tax History
| Year | Tax Paid | Tax Assessment Tax Assessment Total Assessment is a certain percentage of the fair market value that is determined by local assessors to be the total taxable value of land and additions on the property. | Land | Improvement |
|---|---|---|---|---|
| 2024 | $10,363 | $546,695 | -- | -- |
| 2023 | $10,160 | $530,772 | $0 | $0 |
| 2022 | $3,838 | $135,000 | $0 | $0 |
| 2021 | $3,372 | $105,000 | $105,000 | $0 |
Agents Affiliated with this Home
-
Sommar Clark
S
Seller's Agent in 2025
Sommar Clark
Compass Florida LLC (PB)
(561) 472-1236
2 in this area
114 Total Sales
-
Eric Clark
E
Seller Co-Listing Agent in 2025
Eric Clark
Compass Florida LLC (PB)
(561) 779-9595
1 in this area
8 Total Sales
-
Linda Wellman
L
Buyer's Agent in 2025
Linda Wellman
Berkshire Hathaway Florida Realty
(561) 676-8886
1 in this area
82 Total Sales
-
Harold Wellman
H
Buyer Co-Listing Agent in 2025
Harold Wellman
Berkshire Hathaway Florida Realty
(561) 389-8356
1 in this area
79 Total Sales
Map
Source: BeachesMLS
MLS Number: R11048851
APN: 00-40-43-27-03-000-1110
- 1145 Haywagon Trail
- 1102 Haywagon Trail
- 1167 Bushel Creek Crossing
- 1246 Bushel Creek Crossing
- 1161 Tangled Orchard Trace
- 1341 Bushel Creek Crossing
- 1161 Harvester Crossing
- 1220 Haywagon Trail
- 1232 Haywagon Trail
- 1372 Bushel Creek Crossing
- 1342 Tangled Orchard Tr
- 1396 Bushel Creek Crossing
- 19420 Broad Shore Walk
- 19404 Broad Shore Walk
- 1284 Haywagon Trail
- 19077 Fly Rod Run
- 1274 Tangled Orchard Trace
- 19522 Broad Shore Walk
- 1301 Haywagon Trail
- 17238 Tawny Owl Trail
