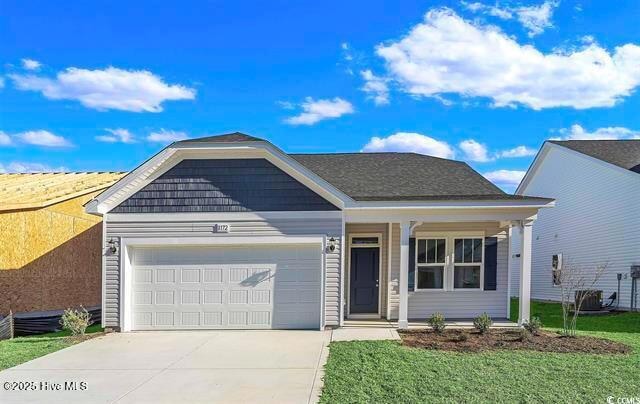
1222 Calabash Station Blvd NW Calabash, NC 28467
Estimated payment $1,803/month
Highlights
- Community Cabanas
- Interior Lot
- ENERGY STAR Qualified Appliances
- Covered Patio or Porch
- Tile Flooring
- Combination Dining and Living Room
About This Home
The Cascade plan has 2 bedrooms, study and 2 full baths with laundry room. This home also has a full front and rear covered porch. Our design team has added the following designer features to this home: French doors on the study. Laminate flooring in the living area. Carpet in the bedrooms. Upgraded quartz countertops to the kitchen and primary bath. Tile in both bathrooms. Kitchen backsplash. White cabinets with stylish hardware. Comfort height toilets. Full sod and irrigation. 30 architectural shingles. Upgraded baseboards and casings. Too many features to list! Call for more information. Estimated completion date is October 2025.Fantastic location with easy access to 14 gold courses within a 7 mile radius and close to both North and South Carolina beaches, restaurants and shopping! ''Photos are of a similar Harmony home. (Home & community information, including pricing, included features, terms, availability and amenities, are subject to change prior to sale at any time without notice or obligation. Square footage's are approximate). Photographs, pictures, colors, features, and sizes are for illustration purposes only and will vary from the homes as built.
Home Details
Home Type
- Single Family
Est. Annual Taxes
- $184
Year Built
- Built in 2025
Lot Details
- 6,970 Sq Ft Lot
- Lot Dimensions are 51.58x119.52x62.64x119.50
- Interior Lot
- Property is zoned Co-R-7500
HOA Fees
- $50 Monthly HOA Fees
Home Design
- Slab Foundation
- Wood Frame Construction
- Architectural Shingle Roof
- Vinyl Siding
- Stick Built Home
Interior Spaces
- 1,604 Sq Ft Home
- 1-Story Property
- Combination Dining and Living Room
- Attic Access Panel
Kitchen
- Range
- Dishwasher
- ENERGY STAR Qualified Appliances
Flooring
- Laminate
- Tile
- Luxury Vinyl Plank Tile
Bedrooms and Bathrooms
- 2 Bedrooms
- 2 Full Bathrooms
Parking
- 2 Car Attached Garage
- Front Facing Garage
Schools
- Jessie Mae Monroe Elementary School
- Shallotte Middle School
- West Brunswick High School
Utilities
- Heat Pump System
- Electric Water Heater
- Municipal Trash
- Cable TV Available
Additional Features
- No or Low VOC Paint or Finish
- Covered Patio or Porch
Listing and Financial Details
- Tax Lot 122
- Assessor Parcel Number 225pg090
Community Details
Overview
- Cepco Association, Phone Number (910) 395-1500
- Calabash Station Subdivision
Recreation
- Community Cabanas
- Community Pool
Map
Home Values in the Area
Average Home Value in this Area
Property History
| Date | Event | Price | Change | Sq Ft Price |
|---|---|---|---|---|
| 08/14/2025 08/14/25 | Price Changed | $318,990 | +0.6% | $199 / Sq Ft |
| 07/24/2025 07/24/25 | For Sale | $316,990 | -- | $198 / Sq Ft |
Similar Homes in the area
Source: Hive MLS
MLS Number: 100521032
- 1115 Rosefield Way NW
- 1155 Forest Bend Dr NW
- 1159 Forest Bend Dr NW
- 1041 Rosefield Way NW
- 1263 Calabash Station Blvd NW
- 1259 Calabash Station Blvd NW
- 1255 Calabash Station Blvd NW
- 1230 Calabash Station Blvd NW
- 1234 Calabash Station Blvd NW
- 1238 Calabash Station Blvd NW
- 1246 Calabash Station Blvd NW
- 1045 Rosefield Way NW Unit Lot 38
- 1247 Calabash Station Blvd NW
- 1214 Calabash Station Blvd NW
- 1218 Calabash Station Blvd NW
- 1226 Calabash Station Blvd NW
- 1105 Forest Bend Dr NW
- 634 Persimmon Rd SW
- 396 Deer Path
- 16 Bayberry Cir
- 1035 Brightwater Way
- 3226 NW Edgemead Cir
- 841 Greenwood Ct
- 660 Aubrey Ln
- 834 Greenwood Ct
- 10172 Beach Dr SW Unit 102
- 891 Mh Marina Rd Unit 8
- 891 Mh Marina Rd Unit 1
- 891 Mh Marina Rd Unit 7
- 2107 Cass Lake Dr
- 1015 Durham Ave SW
- 31 Quaker Ridge Dr Unit Cascade
- 31 Quaker Ridge Dr Unit Meander
- 7112 Town Center Rd
- 246 Downing Glen Place Unit 391
- 9324 Eagle Ridge Dr
- 31 Carolina Shores Pkwy
- 1 Cattle Run Ln
- 74 Callaway Dr NW
- 3021 Siskin Dr NW






