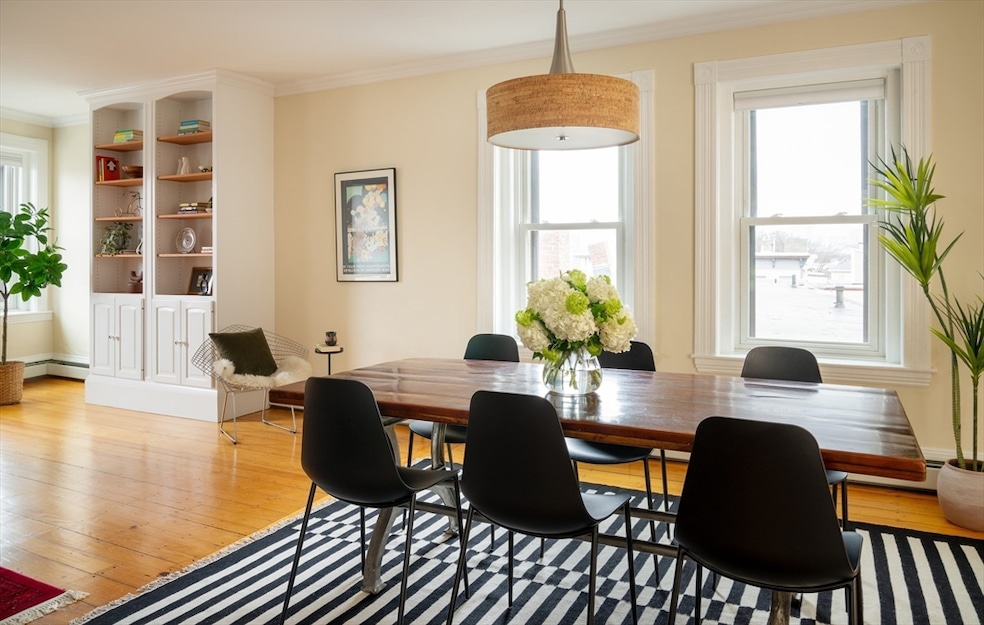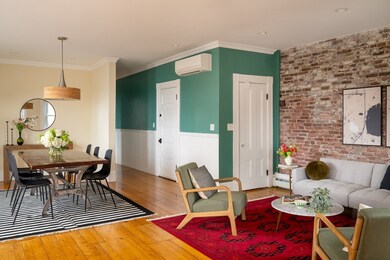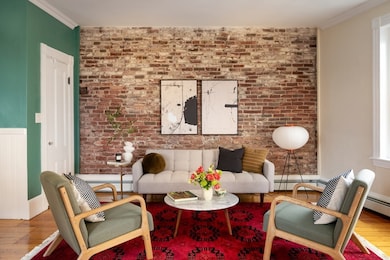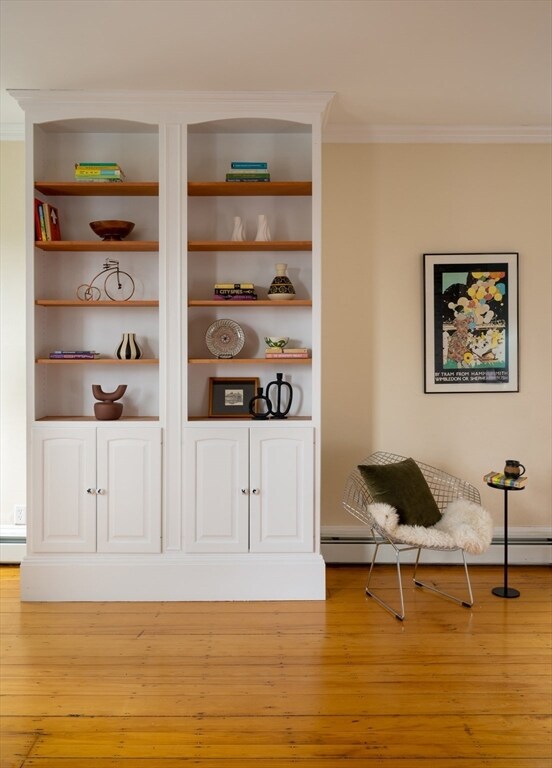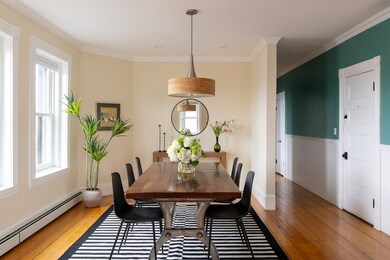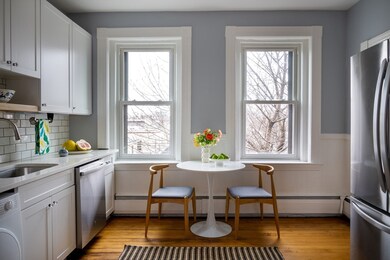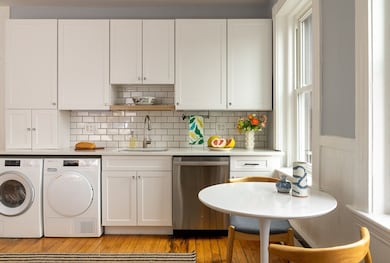
1222 Cambridge St Unit 5 Cambridge, MA 02139
Wellington-Harrington NeighborhoodHighlights
- Medical Services
- Property is near public transit
- Solid Surface Countertops
- No Units Above
- Wood Flooring
- Cooling System Powered By Renewable Energy
About This Home
As of April 2025Perched above the vibrant heartbeat of Inman Square, this top-floor condominium is a hidden retreat—like a bird’s nest in the trees—calm, sunlit, and effortlessly welcoming. Spanning 1,176 square feet, the two-bedroom home unfolds from front to back, its long eastern exposure filling each space with beautiful light and skyline views stretching to Boston. At one end, a spacious living and dining area offers warmth and character with exposed brick and plenty of room to gather. At the other end, a thoughtfully renovated kitchen—complete with in-unit laundry—makes everyday living seamless. Over the years, the sellers have not only enhanced their home with air conditioning, custom bookcases, and crown molding but also helped transform the shared outdoor space. Now, a serene patio invites neighbors to linger, and bike storage makes city life even easier. A rare balance of energy and ease, 1222 Cambridge St. #5 is a true urban sanctuary.
Property Details
Home Type
- Condominium
Est. Annual Taxes
- $4,914
Year Built
- Built in 1896
HOA Fees
- $491 Monthly HOA Fees
Home Design
- Brick Exterior Construction
- Rubber Roof
Interior Spaces
- 1,176 Sq Ft Home
- 1-Story Property
- Ceiling Fan
- Insulated Windows
- Wood Flooring
- Basement
Kitchen
- Range with Range Hood
- ENERGY STAR Qualified Refrigerator
- ENERGY STAR Qualified Dishwasher
- Solid Surface Countertops
Bedrooms and Bathrooms
- 2 Bedrooms
- Primary bedroom located on fourth floor
- 1 Full Bathroom
Laundry
- Laundry on upper level
- ENERGY STAR Qualified Dryer
- ENERGY STAR Qualified Washer
Parking
- On-Street Parking
- Open Parking
Location
- Property is near public transit
- Property is near schools
Utilities
- Cooling System Powered By Renewable Energy
- 4 Cooling Zones
- Heating System Uses Natural Gas
- Heat Pump System
- Baseboard Heating
Additional Features
- ENERGY STAR Qualified Equipment for Heating
- Patio
- No Units Above
Listing and Financial Details
- Assessor Parcel Number 402996
Community Details
Overview
- Association fees include heat, water, sewer, insurance, maintenance structure, ground maintenance, snow removal
- 16 Units
- Mid-Rise Condominium
- 1218 1228 Cambridge Street Condominium Community
Amenities
- Medical Services
- Common Area
- Shops
- Coin Laundry
Recreation
- Park
- Bike Trail
Pet Policy
- Pets Allowed
Ownership History
Purchase Details
Home Financials for this Owner
Home Financials are based on the most recent Mortgage that was taken out on this home.Purchase Details
Home Financials for this Owner
Home Financials are based on the most recent Mortgage that was taken out on this home.Purchase Details
Purchase Details
Purchase Details
Purchase Details
Similar Homes in the area
Home Values in the Area
Average Home Value in this Area
Purchase History
| Date | Type | Sale Price | Title Company |
|---|---|---|---|
| Condominium Deed | $888,000 | None Available | |
| Condominium Deed | $888,000 | None Available | |
| Not Resolvable | $529,000 | -- | |
| Deed | $375,000 | -- | |
| Deed | $375,000 | -- | |
| Deed | -- | -- | |
| Deed | -- | -- | |
| Deed | -- | -- | |
| Deed | -- | -- | |
| Deed | $317,000 | -- | |
| Deed | $317,000 | -- |
Mortgage History
| Date | Status | Loan Amount | Loan Type |
|---|---|---|---|
| Previous Owner | $378,500 | Stand Alone Refi Refinance Of Original Loan | |
| Previous Owner | $414,000 | New Conventional | |
| Previous Owner | $48,000 | No Value Available |
Property History
| Date | Event | Price | Change | Sq Ft Price |
|---|---|---|---|---|
| 04/04/2025 04/04/25 | Sold | $888,000 | +4.7% | $755 / Sq Ft |
| 03/18/2025 03/18/25 | Pending | -- | -- | -- |
| 03/12/2025 03/12/25 | For Sale | $848,000 | +60.3% | $721 / Sq Ft |
| 10/27/2015 10/27/15 | Sold | $529,000 | 0.0% | $450 / Sq Ft |
| 09/17/2015 09/17/15 | Off Market | $529,000 | -- | -- |
| 09/17/2015 09/17/15 | Pending | -- | -- | -- |
| 09/09/2015 09/09/15 | For Sale | $529,000 | -- | $450 / Sq Ft |
Tax History Compared to Growth
Tax History
| Year | Tax Paid | Tax Assessment Tax Assessment Total Assessment is a certain percentage of the fair market value that is determined by local assessors to be the total taxable value of land and additions on the property. | Land | Improvement |
|---|---|---|---|---|
| 2025 | $4,789 | $754,200 | $0 | $754,200 |
| 2024 | $4,460 | $753,300 | $0 | $753,300 |
| 2023 | $4,240 | $723,600 | $0 | $723,600 |
| 2022 | $4,223 | $713,400 | $0 | $713,400 |
| 2021 | $4,134 | $706,600 | $0 | $706,600 |
| 2020 | $3,888 | $676,200 | $0 | $676,200 |
| 2019 | $3,721 | $626,500 | $0 | $626,500 |
| 2018 | $3,575 | $568,400 | $0 | $568,400 |
| 2017 | $3,414 | $526,100 | $0 | $526,100 |
| 2016 | $3,602 | $515,300 | $0 | $515,300 |
| 2015 | $3,561 | $455,400 | $0 | $455,400 |
| 2014 | $3,428 | $409,100 | $0 | $409,100 |
Agents Affiliated with this Home
-
L
Seller's Agent in 2025
Lisa May
Gibson Sothebys International Realty
-
C
Buyer's Agent in 2025
Cindy Cai
Cindy Cai Realty LLC
-
B
Seller's Agent in 2015
Bigelow/ Irving
Compass
Map
Source: MLS Property Information Network (MLS PIN)
MLS Number: 73344786
APN: CAMB-000084-000000-000020-012225
- 183 Elm St Unit 1
- 392 Norfolk St Unit 1
- 164 Tremont St
- 142 Amory St Unit 2
- 142 Amory St Unit 1
- 118 Prospect St Unit 306
- 118 Prospect St Unit 102
- 116 Prospect St
- 309 Elm St Unit 3
- 124 Amory St
- 127 Amory St
- 119 Amory St
- 239 Prospect St Unit 2
- 239 Prospect St Unit 241-3
- 305 Webster Ave Unit 109
- 31 Tremont St
- 63 Oak St Unit 3
- 43 Lincoln St
- 469 Windsor St Unit 1
- 80 Webster Ave Unit 3H
