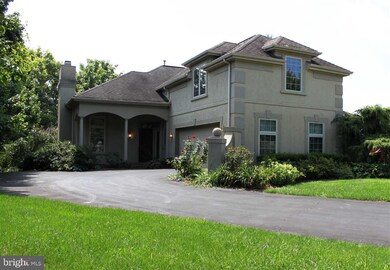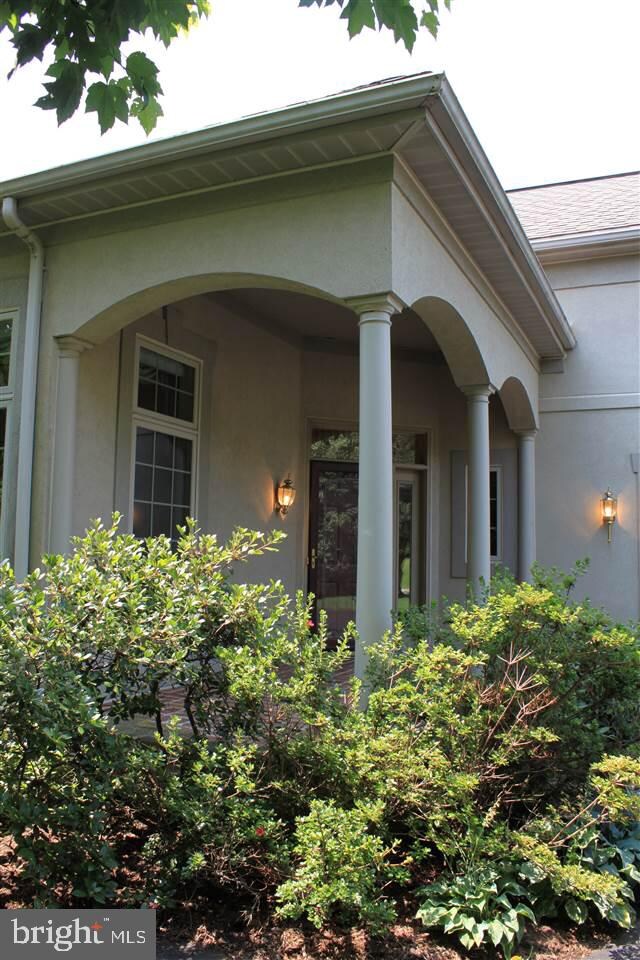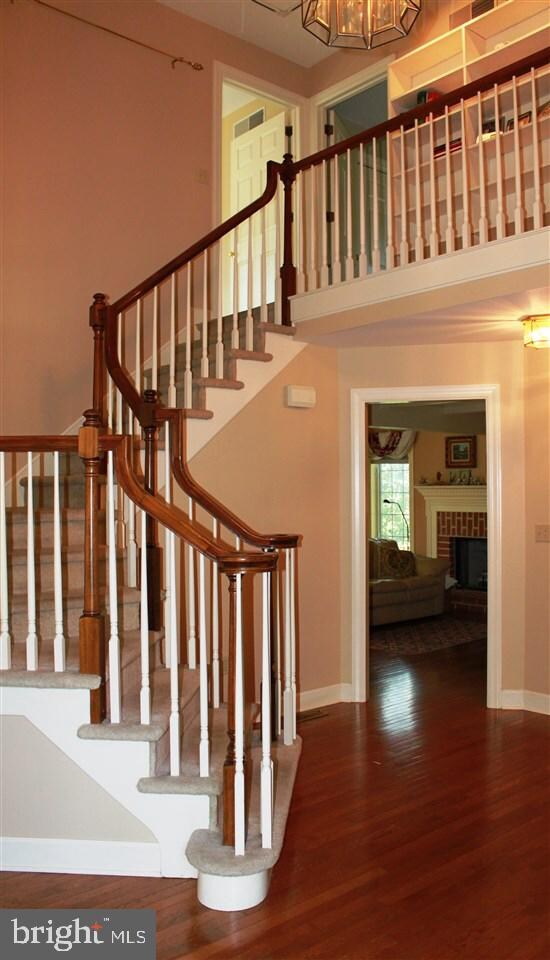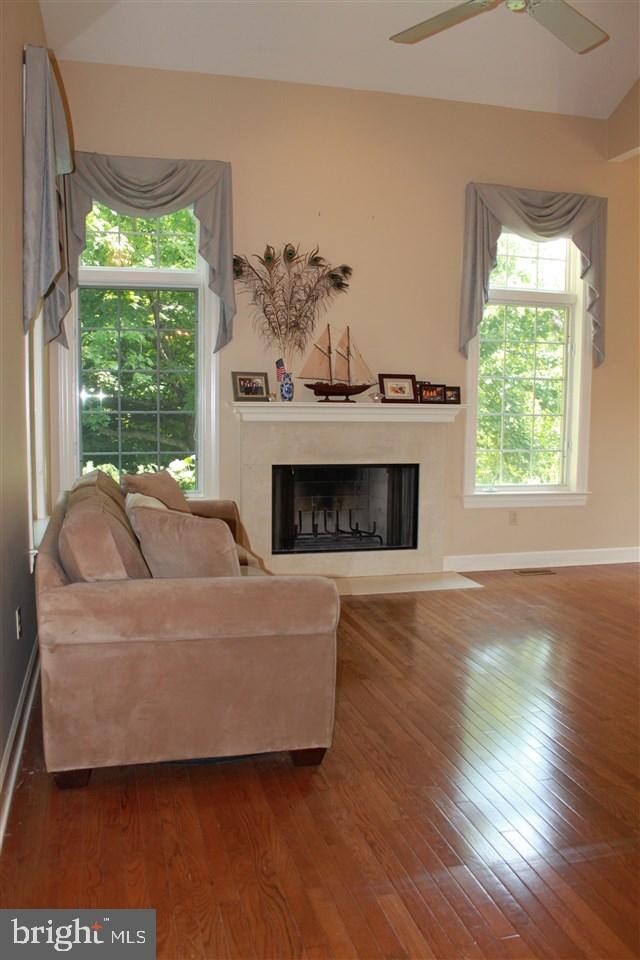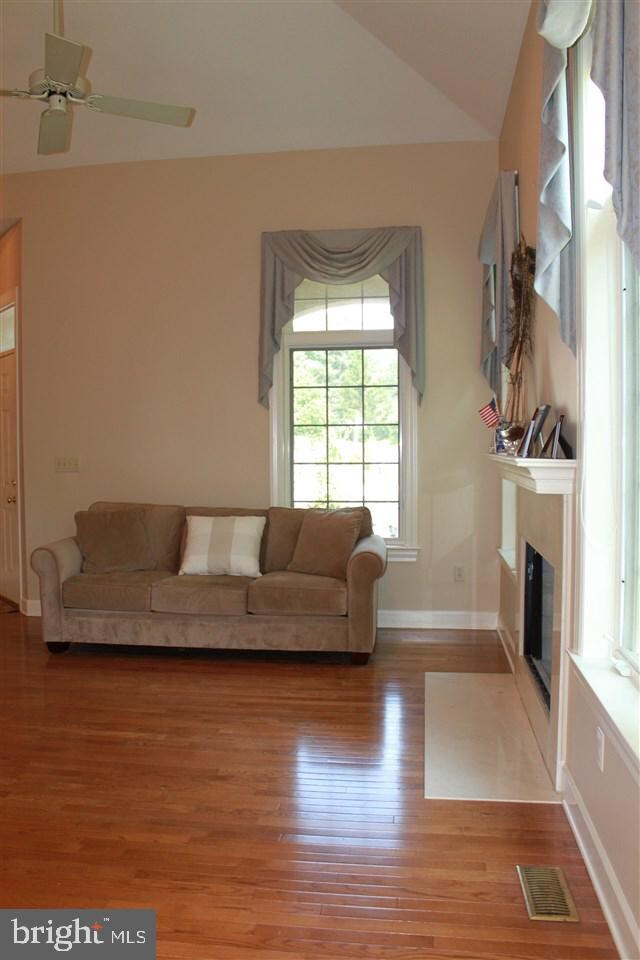
1222 Cardinal Way Rd Hummelstown, PA 17036
Highlights
- Deck
- Contemporary Architecture
- 2 Fireplaces
- Hershey Elementary School Rated A
- Wooded Lot
- Sun or Florida Room
About This Home
As of September 2017Beautiful home on quiet street in Stoney Run. Handsome wood floors through main level. Single floor living possible. Excellent flow for entertaining. Family room connects to Sunroom with stairs to backyard and patio. Large Master Suite upstairs with wic and extra storage. Finished LL has kitchenette, Full Bath, and wic; could be amazing game room or even separate apartment. Lot has mature trees and beautiful backyard which opens onto Shank Park bike trail.
Last Agent to Sell the Property
Iron Valley Real Estate of Central PA Listed on: 08/18/2017

Home Details
Home Type
- Single Family
Est. Annual Taxes
- $7,351
Year Built
- Built in 1995
Lot Details
- 0.38 Acre Lot
- Level Lot
- Cleared Lot
- Wooded Lot
HOA Fees
- $39 Monthly HOA Fees
Parking
- 2 Car Attached Garage
- Garage Door Opener
- Off-Street Parking
Home Design
- Contemporary Architecture
- Frame Construction
- Composition Roof
- Aluminum Siding
- Vinyl Siding
- Stick Built Home
- Dryvit Stucco
Interior Spaces
- Property has 2 Levels
- Ceiling Fan
- 2 Fireplaces
- Great Room
- Formal Dining Room
- Den
- Game Room
- Sun or Florida Room
- Fire and Smoke Detector
Kitchen
- Electric Oven or Range
- Microwave
Bedrooms and Bathrooms
- 4 Bedrooms
- En-Suite Primary Bedroom
- 4 Full Bathrooms
Laundry
- Laundry Room
- Dryer
- Washer
Finished Basement
- Walk-Out Basement
- Basement Fills Entire Space Under The House
- Basement with some natural light
Outdoor Features
- Deck
- Patio
Schools
- Hershey Middle School
- Hershey High School
Utilities
- Forced Air Heating and Cooling System
- 200+ Amp Service
- Cable TV Available
Community Details
- $470 Other Monthly Fees
- Stoney Run Subdivision
Listing and Financial Details
- Assessor Parcel Number 240563100000000
Ownership History
Purchase Details
Home Financials for this Owner
Home Financials are based on the most recent Mortgage that was taken out on this home.Purchase Details
Home Financials for this Owner
Home Financials are based on the most recent Mortgage that was taken out on this home.Similar Homes in Hummelstown, PA
Home Values in the Area
Average Home Value in this Area
Purchase History
| Date | Type | Sale Price | Title Company |
|---|---|---|---|
| Deed | $434,000 | None Available | |
| Warranty Deed | $380,000 | -- |
Mortgage History
| Date | Status | Loan Amount | Loan Type |
|---|---|---|---|
| Open | $350,000 | Purchase Money Mortgage | |
| Previous Owner | $280,000 | New Conventional | |
| Previous Owner | $280,000 | New Conventional |
Property History
| Date | Event | Price | Change | Sq Ft Price |
|---|---|---|---|---|
| 09/29/2017 09/29/17 | Sold | $434,000 | -3.3% | $140 / Sq Ft |
| 08/26/2017 08/26/17 | Pending | -- | -- | -- |
| 08/18/2017 08/18/17 | For Sale | $448,900 | +18.1% | $145 / Sq Ft |
| 12/28/2012 12/28/12 | Sold | $380,000 | -13.4% | $123 / Sq Ft |
| 11/19/2012 11/19/12 | Pending | -- | -- | -- |
| 02/13/2012 02/13/12 | For Sale | $438,800 | -- | $142 / Sq Ft |
Tax History Compared to Growth
Tax History
| Year | Tax Paid | Tax Assessment Tax Assessment Total Assessment is a certain percentage of the fair market value that is determined by local assessors to be the total taxable value of land and additions on the property. | Land | Improvement |
|---|---|---|---|---|
| 2025 | $10,292 | $329,300 | $56,700 | $272,600 |
| 2024 | $9,673 | $329,300 | $56,700 | $272,600 |
| 2023 | $9,500 | $329,300 | $56,700 | $272,600 |
| 2022 | $9,290 | $329,300 | $56,700 | $272,600 |
| 2021 | $9,290 | $329,300 | $56,700 | $272,600 |
| 2020 | $9,290 | $329,300 | $56,700 | $272,600 |
| 2019 | $9,122 | $329,300 | $56,700 | $272,600 |
| 2018 | $8,880 | $329,300 | $56,700 | $272,600 |
| 2017 | $8,880 | $329,300 | $56,700 | $272,600 |
| 2016 | $0 | $329,300 | $56,700 | $272,600 |
| 2015 | -- | $329,300 | $56,700 | $272,600 |
| 2014 | -- | $329,300 | $56,700 | $272,600 |
Agents Affiliated with this Home
-

Seller's Agent in 2017
JUDY STOVER
Iron Valley Real Estate of Central PA
(717) 991-9785
153 Total Sales
-

Buyer's Agent in 2017
Becky Hilgers
Berkshire Hathaway HomeServices Homesale Realty
(717) 508-0120
38 Total Sales
Map
Source: Bright MLS
MLS Number: 1000807083
APN: 24-056-310
- 1204 Cardinal Way Rd
- 830 Olde Trail Rd
- 1304 Bradley Ave
- 1071 Stoney Run Rd
- 1177 Draymore Ct
- 589 Lovell Ct
- 1203 Galway Ct
- 1181 Wicklow Ct
- 908 Sunnyside Rd
- 1236 Wood Rd
- 147 High Pointe Dr Unit 28
- 149 High Pointe Dr Unit 26
- 159 High Pointe Dr
- 162 High Pointe Dr
- 152 High Pointe Dr Unit 23
- 1425 Shopes Church Rd
- 817 Appenzell Dr
- 1300 Sand Hill Rd
- 1180 Sand Hill Rd
- 1170 Sand Hill Rd

