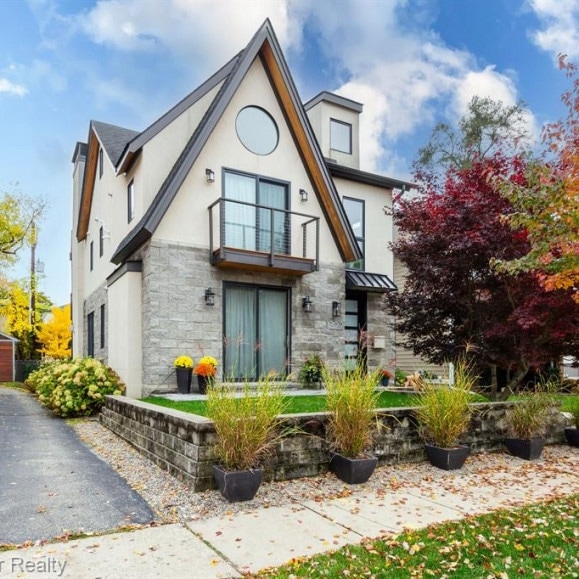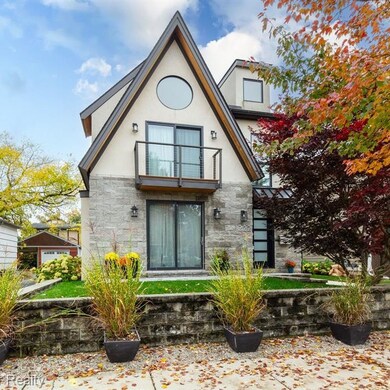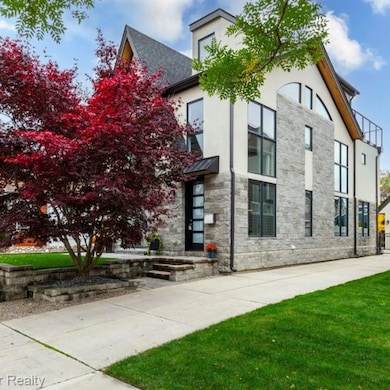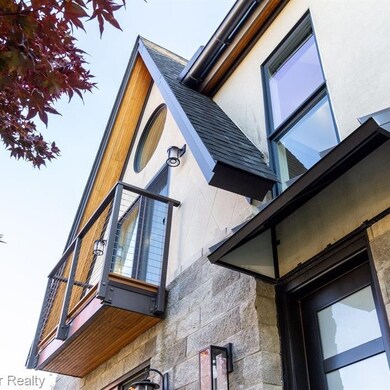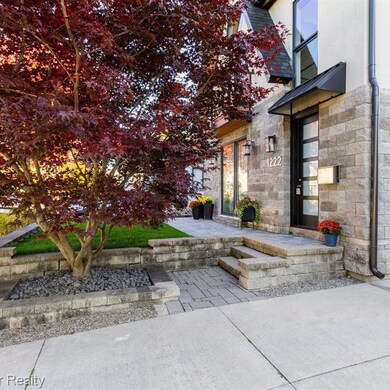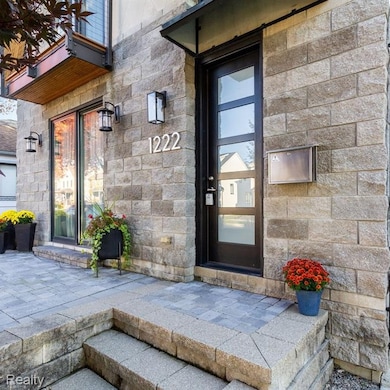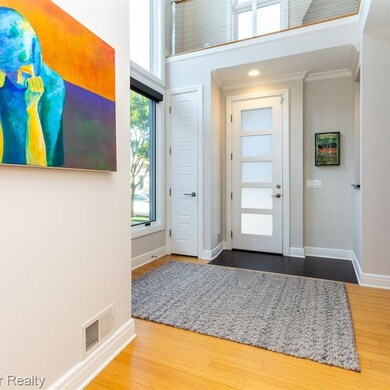Beautiful front porch, newer custom metal front door. Exceptional attention to detail and incredible open floor plan. You immediately are drawn to the views of the backyard, featuring contemporary fountain, low maintenance landscaping, gorgeous trees and patio area. Abundant windows offer natural light andfeature motorized shades t'out. A motorized patio cover offers shade when desired. The versatile library/bar room/den hasbuilt-in shelving, stunning barn doors and a 'hidden' safe for your valuables. Bamboo floors t'out most of home. And theKitchen! Wow factor plus. Thermador appliances (all new in '21), 52' glass and metal cabs, newer backsplash, concrete counters, zoned wine frig, spacious dining area and spectacular lighting fixtures. A large, open Great Room has a dramatic FP. The staircases in this home are a work of art. The rear entry features an upscale "cubby" area and built in shelving. The 2nd floor features: Beautiful primary bedroom suite with sliding barn door, coved ceiling and cove lights, rich wood flooring, large walk-in closet, and sumptuous bath with steam shower. A 2nd BR w/ large full bath & the laundry rm. The 3rd level is a gem! The large, open room is perfect for a guest BR suite or entertainment area, with space for an office. Beamed ceiling, plumbed for a wet bar, wood floors and a stunning 3rd full bath. The BONUS is an incredible 20' x 23' rooftop patio that features a dual (gas or natural) fireplace. This is one of the most coveted features of this amazing home! What a place to relax or entertain! The finished basement area, 11' x 21' with egress window, is currently being used as an entertainment area/family room, but can serve as additional bedroom space. Garage door new in '21. This home is the perfect example of function and sophistication. It's a short walk to downtown Birmingham and everything the town has to offer! Dining table/chairs included in sale.

