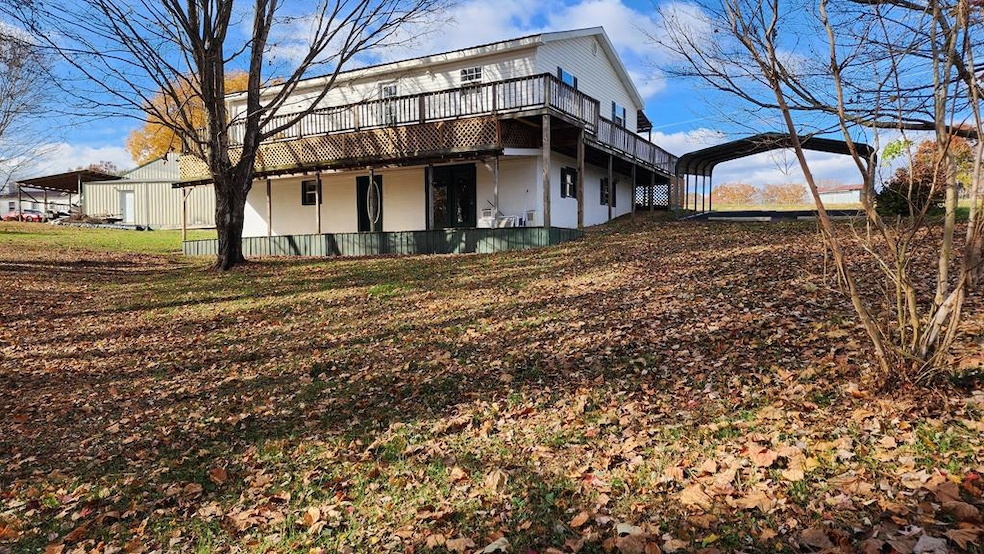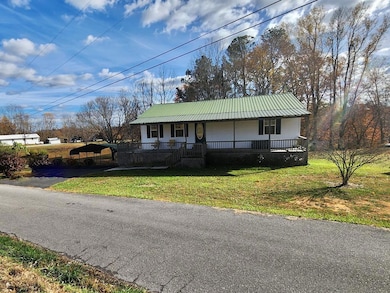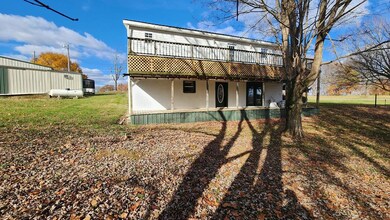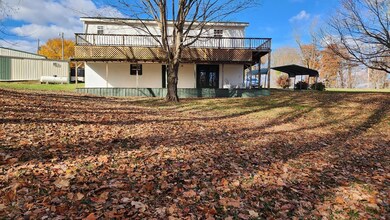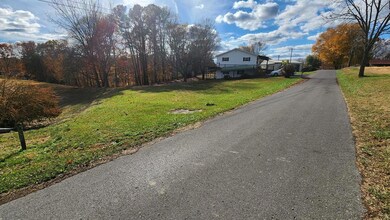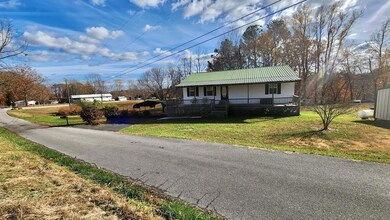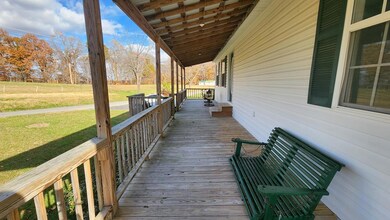1222 Jones Mill Rd Alpha, KY 42603
Estimated payment $1,073/month
Highlights
- New Flooring
- 2 Fireplaces
- 2 Car Detached Garage
- Newly Painted Property
- No HOA
- Landscaped with Trees
About This Home
This home is situated on .45 acres and boast 4 bedrooms and 3 full baths. The living space includes 2144 sq feet, 1072 main level and 1072 lower level. There is actually separate entrance to each level. The heart of the main level is the open kitchen and living area, which is complemented by abundant cabinets for storage convenience. The primary suite on the main level includes fireplace, walk-in closet and bath. There is another room that could be a bedroom/ office due to no closet , but room for a stand alone armoire . The main level includes another full bathroom and laundry room . The lower level includes 3 bedrooms , kitchen, living area, laundry room and full bathroom. The laundry room has plumbing for half bath. All new paint and flooring. There is propane heat in the lower level and main level. The home has ductwork for an HVAC system but no current units. The exterior includes asphalt driveway and detached carport. The deck wraps around three sides of the house.
Last Listed By
The Realty Firm - Byrdstown Brokerage Phone: 9318640404 License #307788 Listed on: 11/15/2023
Home Details
Home Type
- Single Family
Est. Annual Taxes
- $1,440
Year Built
- Built in 2012
Lot Details
- 0.45 Acre Lot
- Landscaped with Trees
Home Design
- Newly Painted Property
- Frame Construction
- Metal Roof
- Vinyl Siding
Interior Spaces
- 2,144 Sq Ft Home
- 2-Story Property
- Ceiling Fan
- 2 Fireplaces
- Free Standing Fireplace
- Gas Log Fireplace
- New Flooring
- Laundry on main level
Kitchen
- Electric Oven
- Electric Range
- Microwave
- Dishwasher
Bedrooms and Bathrooms
- 4 Bedrooms
- 3 Full Bathrooms
Parking
- 2 Car Detached Garage
- Carport
- Open Parking
Schools
- Clinton Co. Elementary And Middle School
- Clinton Co. High School
Utilities
- Heating System Uses Propane
- Propane
- Electric Water Heater
- Septic Tank
Community Details
- No Home Owners Association
Listing and Financial Details
- Assessor Parcel Number 08.01
Map
Home Values in the Area
Average Home Value in this Area
Property History
| Date | Event | Price | Change | Sq Ft Price |
|---|---|---|---|---|
| 01/19/2025 01/19/25 | For Sale | $169,900 | 0.0% | $79 / Sq Ft |
| 10/09/2024 10/09/24 | Price Changed | $169,900 | -6.9% | $79 / Sq Ft |
| 09/01/2024 09/01/24 | Price Changed | $182,500 | -3.4% | $85 / Sq Ft |
| 07/17/2024 07/17/24 | For Sale | $189,000 | 0.0% | $88 / Sq Ft |
| 04/24/2024 04/24/24 | Price Changed | $189,000 | -5.0% | $88 / Sq Ft |
| 02/14/2024 02/14/24 | Price Changed | $199,000 | -4.8% | $93 / Sq Ft |
| 12/20/2023 12/20/23 | Price Changed | $209,000 | -8.7% | $97 / Sq Ft |
| 11/15/2023 11/15/23 | For Sale | $229,000 | +34.8% | $107 / Sq Ft |
| 11/15/2023 11/15/23 | Off Market | $169,900 | -- | -- |
Source: Upper Cumberland Association of REALTORS®
MLS Number: 224372
- 1222 Jones Mill Rd
- Lot #9 Otter View Estates
- Lot #8 Otter View Estates
- Lot #7 Otter View Estates
- Lot #6 Otter View Estates
- Lot #5 Otter View Estates
- Lot #3 Otter View Estates
- Lot #2 Otter View Estates
- Lot #1 Otter View Estates
- 28 Jones Mill Rd
- Lot #17 Denney Rd
- 2092 Denney Rd
- 2094 Denney Rd
- 0 Mcfall Rd Unit 23177837
- 0 Mcfall Rd Unit 11448447
- Tract 4 Mcfall Rd
- 223 Carlie Ayers Rd
- 688 Old Sawmill Rd
- 593 Old Sawmill Rd
- Tract 1 Off Green Stable Ln
