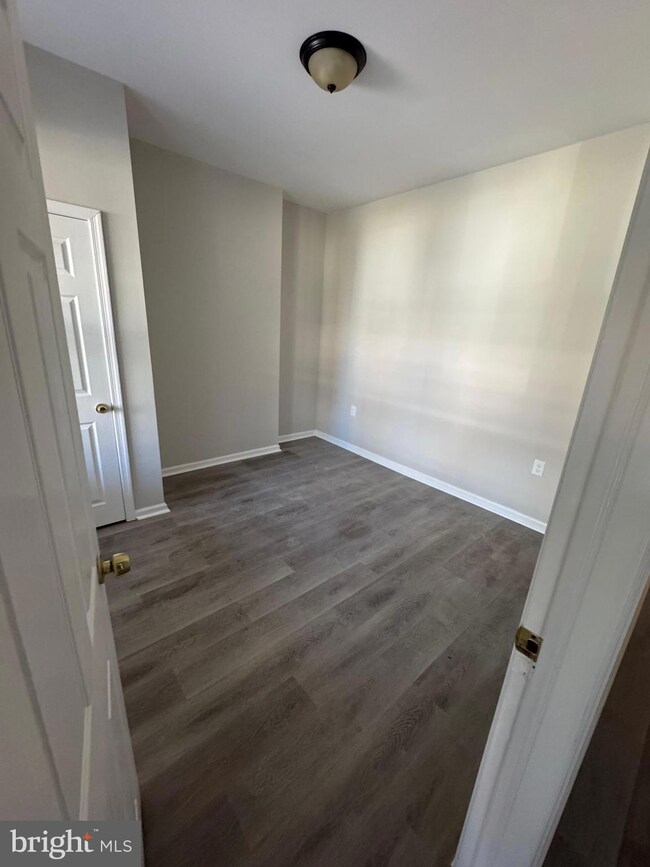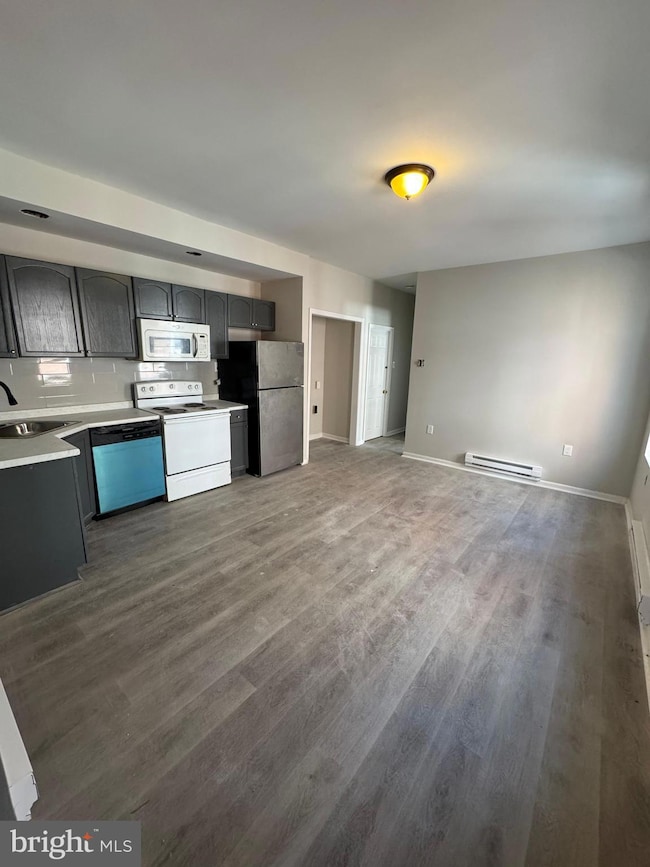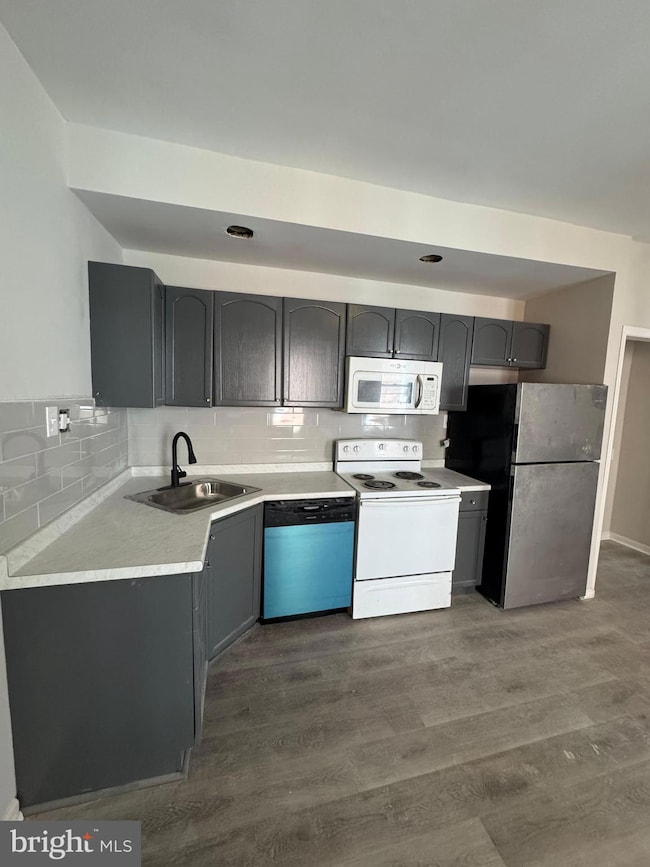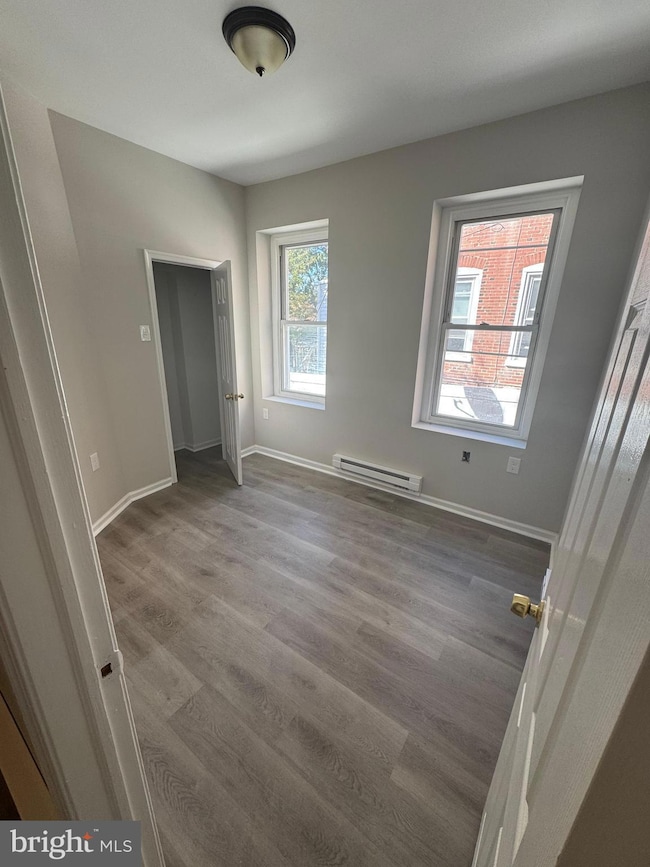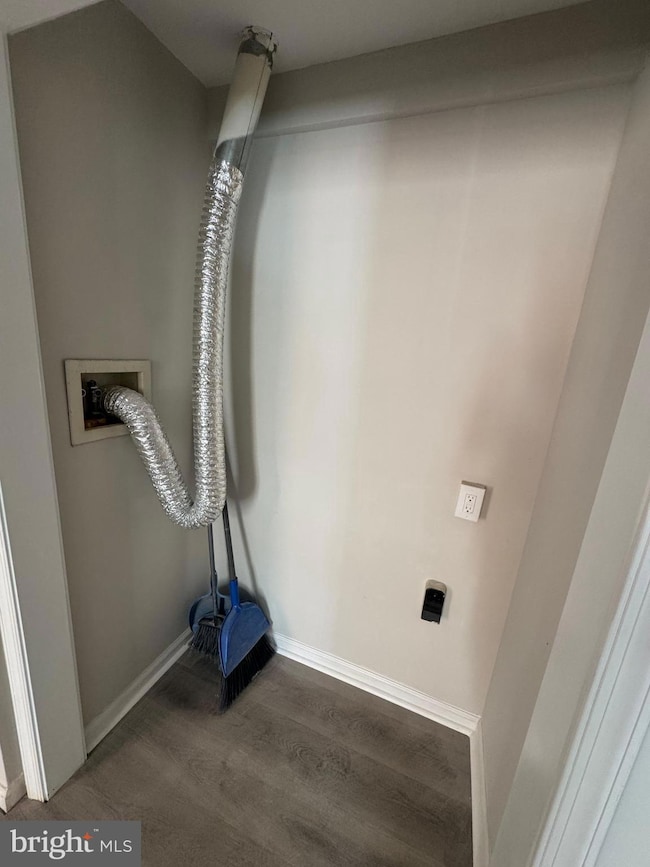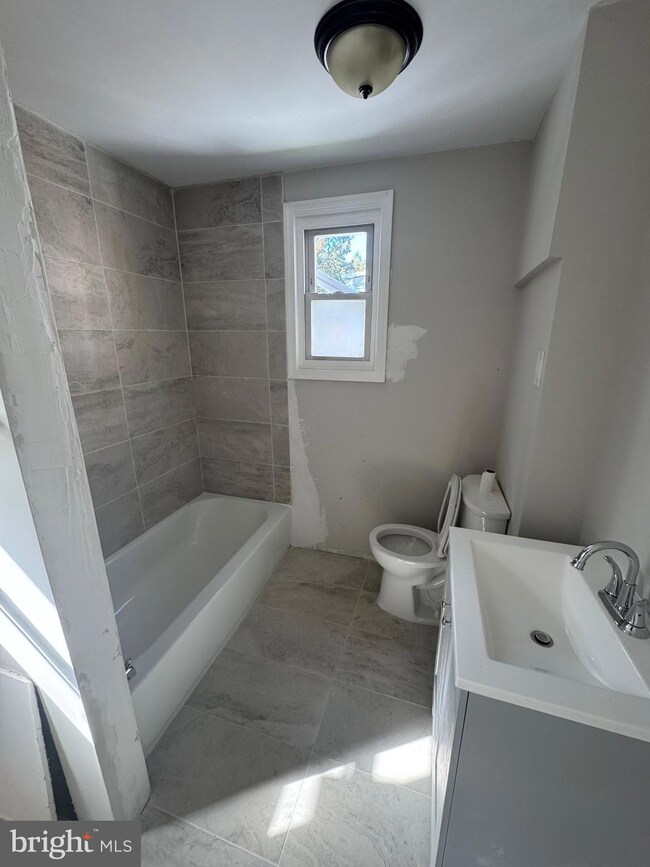1222 Linwood Ave Unit 1 Norristown, PA 19401
Highlights
- Wood Ceilings
- Bathtub with Shower
- Heating System Uses Steam
- Double Pane Windows
- Luxury Vinyl Plank Tile Flooring
- Partially Fenced Property
About This Home
Housing vouchers considered
Spacious first-floor apartment featuring 2 comfortable bedrooms and 1 full bath. The unit offers a bright living area, an eat-in kitchen, and convenient layout all on one level. Located in Norristown, this home is close to shops, dining, and public transportation for easy commuting.
Listing Agent
dylannoska@kw.com Keller Williams Realty Group License #RS377075 Listed on: 09/25/2025

Co-Listing Agent
(484) 546-6326 tbateman@kw.com Keller Williams Realty Group License #RS343362
Townhouse Details
Home Type
- Townhome
Year Built
- Built in 1910 | Remodeled in 2023
Lot Details
- 2,600 Sq Ft Lot
- Partially Fenced Property
- Back Yard
Home Design
- Semi-Detached or Twin Home
- Side-by-Side
- Flat Roof Shape
- Brick Exterior Construction
- Brick Foundation
- CPVC or PVC Pipes
- Masonry
- Tile
Interior Spaces
- 1,896 Sq Ft Home
- Property has 2.5 Levels
- Wood Ceilings
- Double Pane Windows
- Insulated Doors
- Luxury Vinyl Plank Tile Flooring
- Unfinished Basement
- Basement Fills Entire Space Under The House
- Electric Oven or Range
Bedrooms and Bathrooms
- 2 Main Level Bedrooms
- 1 Full Bathroom
- Bathtub with Shower
Laundry
- Laundry in unit
- Dryer
- Washer
Home Security
Parking
- Public Parking
- On-Street Parking
Schools
- Norristown Area High School
Utilities
- Heating System Uses Oil
- Heating System Uses Steam
- 200+ Amp Service
- Electric Water Heater
- Municipal Trash
- Cable TV Available
Additional Features
- Rain Gutters
- Urban Location
Listing and Financial Details
- Residential Lease
- Security Deposit $1,995
- Tenant pays for cable TV, cooking fuel, electricity, heat, hot water, insurance, internet
- Rent includes water, sewer, trash removal
- No Smoking Allowed
- 12-Month Min and 24-Month Max Lease Term
- Available 10/1/25
- Assessor Parcel Number 13-00-20456-006
Community Details
Pet Policy
- No Pets Allowed
Security
- Carbon Monoxide Detectors
- Fire and Smoke Detector
Map
Source: Bright MLS
MLS Number: PAMC2155950
- 134 W Main St
- 564 Hamilton St
- 1016 Thomas Barone St
- 1009 W Main St
- 243 Buttonwood St
- 0 Centre Unit 430 PAMC2099854
- 150 Forrest Ave
- 907 W Airy St
- 544 Stanbridge St
- 208 Stanbridge St Unit 35
- 1506 W Marshall St
- 557 Haws Ave
- 725 Noble St
- 417 Centre Ave
- 654 Stanbridge St
- 13 Stanbridge St
- 944 Jackson St
- 701 Haws Ave
- 732 Stanbridge St
- 637 Kohn St
- 1305 W Airy St
- 449 Hamilton St
- 450 Forrest Ave
- 329 Buttonwood St Unit C
- 1003 W Main St Unit 1
- 1003 W Main St Unit 1
- 1003 W Main St Unit 2
- 918 W Marshall St Unit 1
- 1229 Tyler St
- 835 W Marshall St Unit 6
- 835 W Marshall St Unit 3
- 833 W Marshall St Unit A
- 1521 W Main St
- 811 W Main St Unit 3
- 136 Stanbridge St
- 731 W Lafayette St Unit 2
- 929 Jackson St
- 807 Selma St Unit 2ND FL
- 727 Haws Ave Unit 2
- 744 Roosevelt Ave

