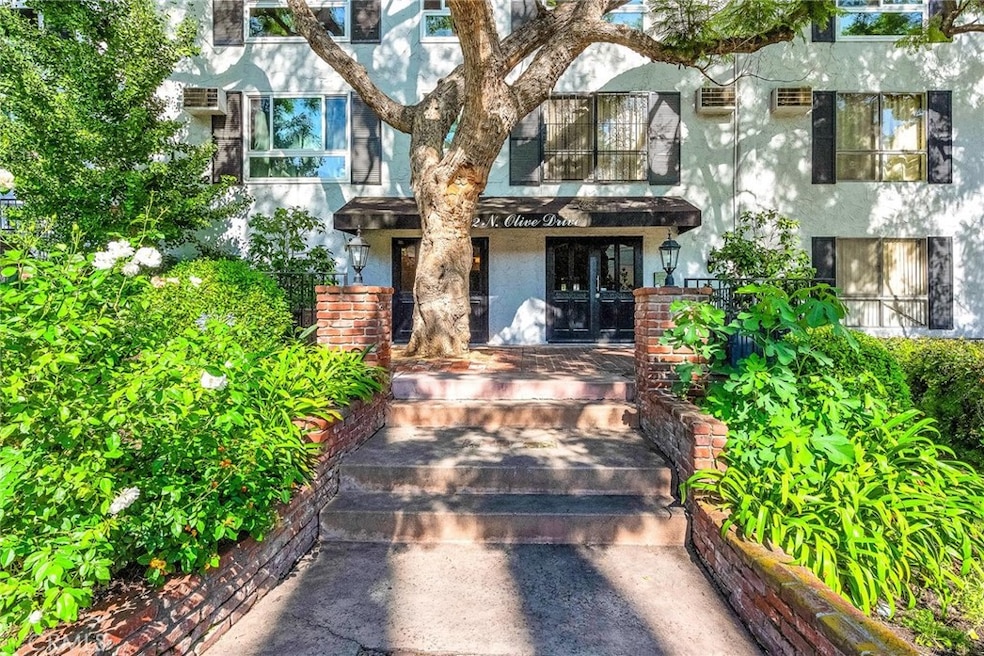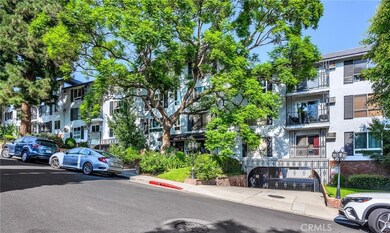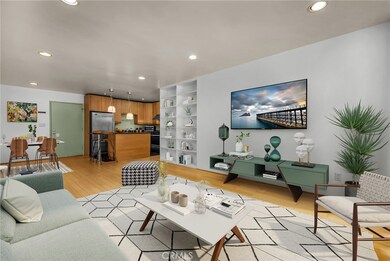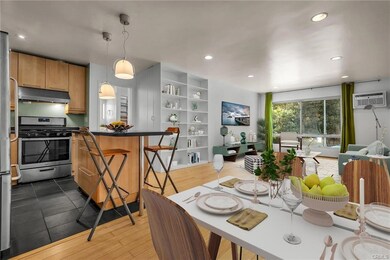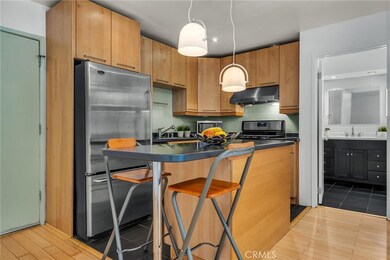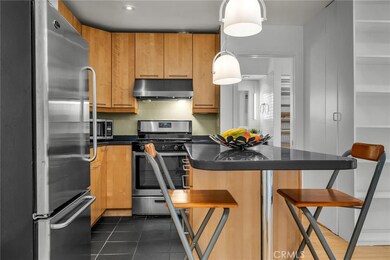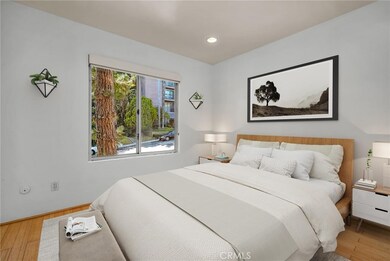1222 N Olive Dr Unit 213 West Hollywood, CA 90069
Highlights
- Fitness Center
- 0.83 Acre Lot
- Main Floor Bedroom
- In Ground Pool
- Bamboo Flooring
- Granite Countertops
About This Home
Welcome to 1222 N Olive Dr #213, a beautifully updated 1-bedroom, 1-bathroom condo that blends modern comfort with an unbeatable West Hollywood location. Nestled between the iconic Sunset Blvd and Santa Monica Blvd, this stylish home places you in the heart of the vibrant Sunset Strip. Step inside to discover a thoughtfully designed open floor plan, featuring a sleek kitchen with a functional island that seamlessly connects to the living area. The condo boasts elegant bamboo flooring throughout, enhanced by recessed lighting that brightens the airy space. The kitchen is outfitted with stainless steel appliances, perfect for cooking and entertaining. This secure building offers a host of desirable amenities, including a community room, a refreshing pool, a well-equipped gym, and a relaxing sauna. The MONTHLY RENT INCLUDES WATER, GAS, and ELECTRICITY!!! Additional features include camera surveillance for added security and a gated, covered carport space for parking. Located in one of West Hollywood's most sought-after neighborhoods, you'll be just steps away from world-class dining, shopping, and nightlife. Whether you're lounging by the pool, hitting the gym, or exploring the bustling local scene, this condo offers the ultimate in stylish and convenient living. Don’t miss your chance to call this chic and amenity-rich condo your new home—experience the best of West Hollywood!
Listing Agent
Real Brokerage Technologies, Inc. Brokerage Phone: 310-435-4303 License #01739157 Listed on: 04/24/2025

Condo Details
Home Type
- Condominium
Est. Annual Taxes
- $4,580
Year Built
- Built in 1972
Parking
- 1 Car Attached Garage
Interior Spaces
- 621 Sq Ft Home
- 3-Story Property
- Living Room
- Neighborhood Views
- Laundry Room
Kitchen
- Gas Range
- Microwave
- Dishwasher
- Kitchen Island
- Granite Countertops
Flooring
- Bamboo
- Tile
Bedrooms and Bathrooms
- 1 Main Level Bedroom
- Walk-In Closet
- 1 Full Bathroom
- Bathtub with Shower
Pool
- In Ground Pool
- Fence Around Pool
Additional Features
- Exterior Lighting
- Two or More Common Walls
- Urban Location
- Cooling System Mounted To A Wall/Window
Listing and Financial Details
- Security Deposit $2,600
- Rent includes association dues, electricity, gardener, gas, pool, sewer, trash collection, water
- 12-Month Minimum Lease Term
- Available 4/24/25
- Tax Lot 1
- Tax Tract Number 37041
- Assessor Parcel Number 5554026058
Community Details
Overview
- Property has a Home Owners Association
- 47 Units
Amenities
- Billiard Room
- Laundry Facilities
Recreation
- Fitness Center
- Community Pool
Pet Policy
- Call for details about the types of pets allowed
- Pet Deposit $500
Map
Source: California Regional Multiple Listing Service (CRMLS)
MLS Number: SR25090482
APN: 5554-026-058
- 1222 N Olive Dr Unit 311
- 1222 N Olive Dr Unit 409
- 1215 N Olive Dr Unit 207
- 1121 N Olive Dr Unit 211
- 1210 N Kings Rd Unit 101
- 8401 Fountain Ave Unit 4
- 8455 Fountain Ave Unit 414
- 8455 Fountain Ave Unit 208
- 8455 Fountain Ave Unit 722
- 1124 N Kings Rd Unit 106
- 1233 N Flores St Unit 202
- 1137 Hacienda Place Unit 107
- 1137 Hacienda Place Unit 104
- 1152 N La Cienega Blvd Unit 203
- 1228 N La Cienega Blvd Unit 205
- 8420 W Sunset Blvd Unit 307
- 1266 N Flores St
- 8400 De Longpre Ave Unit 310
- 8411 Hollywood Blvd
- 1253 N Sweetzer Ave Unit 6
- 1222 N Olive Dr
- 1222 N Olive Dr Unit 216
- 8440 Fountain Ave
- 8418 Fountain Ave Unit B
- 1200 N Olive Dr Unit 103
- 1200 N Olive Dr Unit 107
- 1232 N Kings Rd
- 1156 Hacienda Place
- 1121 N Olive Dr Unit 209
- 1146 Hacienda Place Unit 17
- 1146 Hacienda Place Unit 18
- 1146 Hacienda Place Unit 12
- 1250 N Kings Rd Unit 301
- 8455 Fountain Ave Unit 517
- 8455 Fountain Ave Unit 630
- 8455 Fountain Ave Unit 628
- 1124 N Kings Rd Unit 102
- 1124 N Kings Rd Unit 103
- 1323 N Olive Dr Unit 25B
- 1147 Hacienda Place
