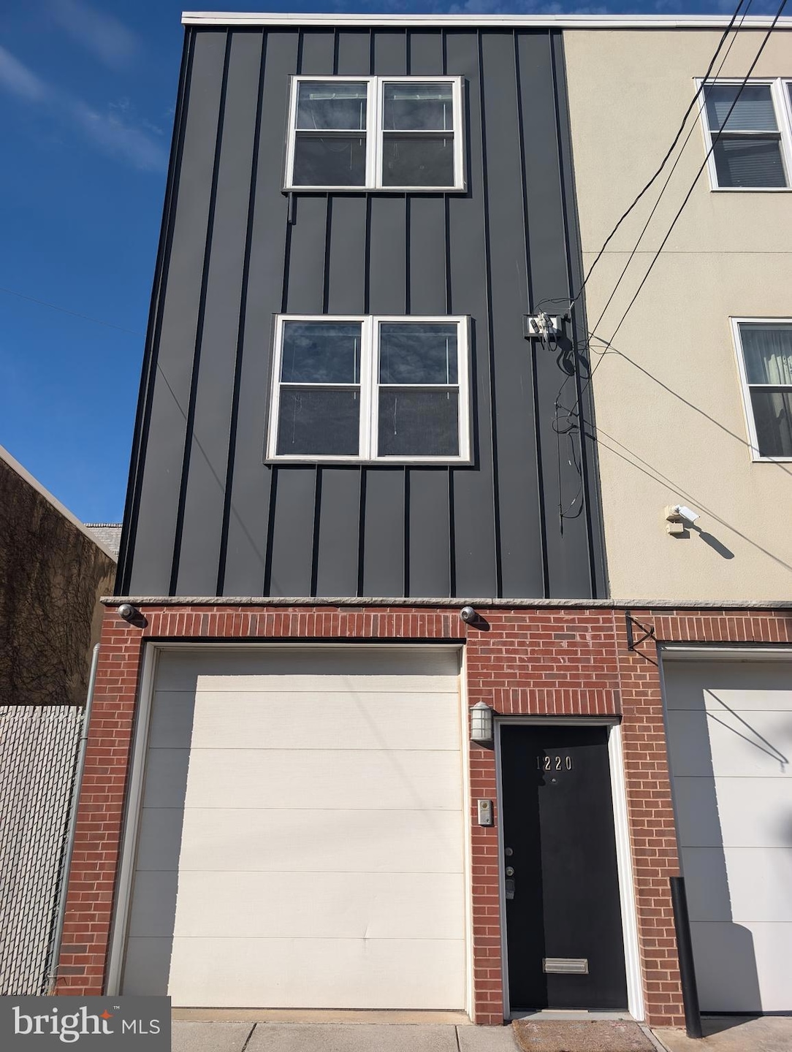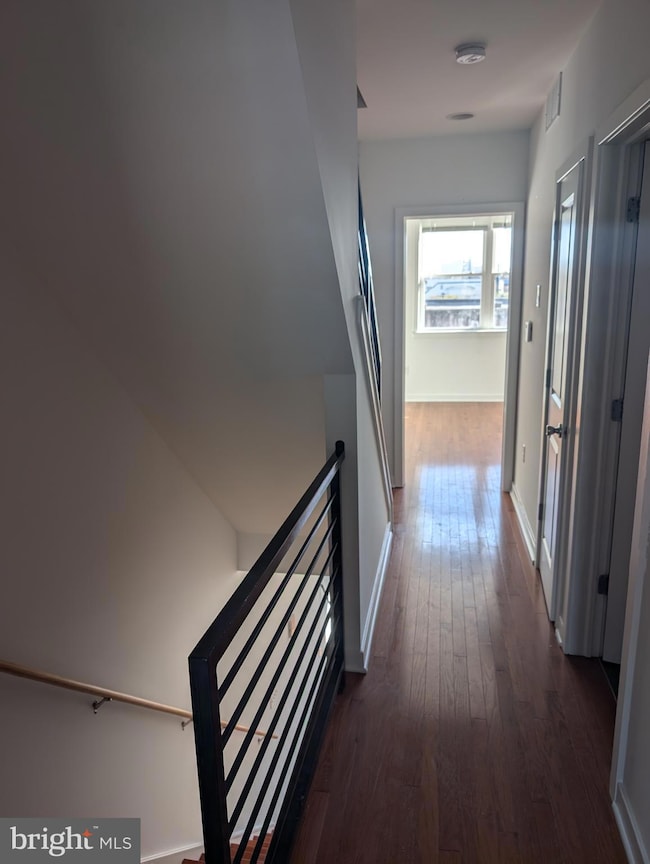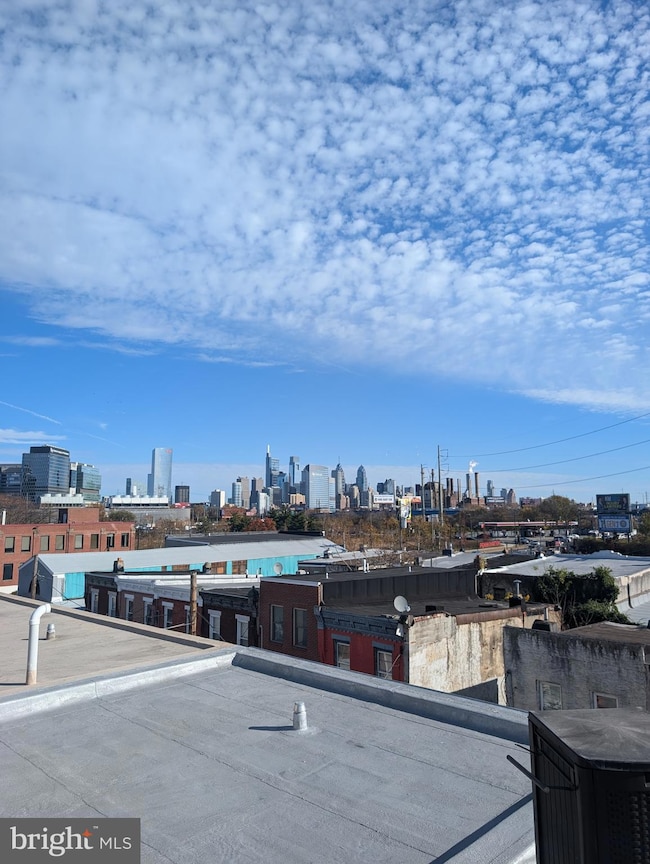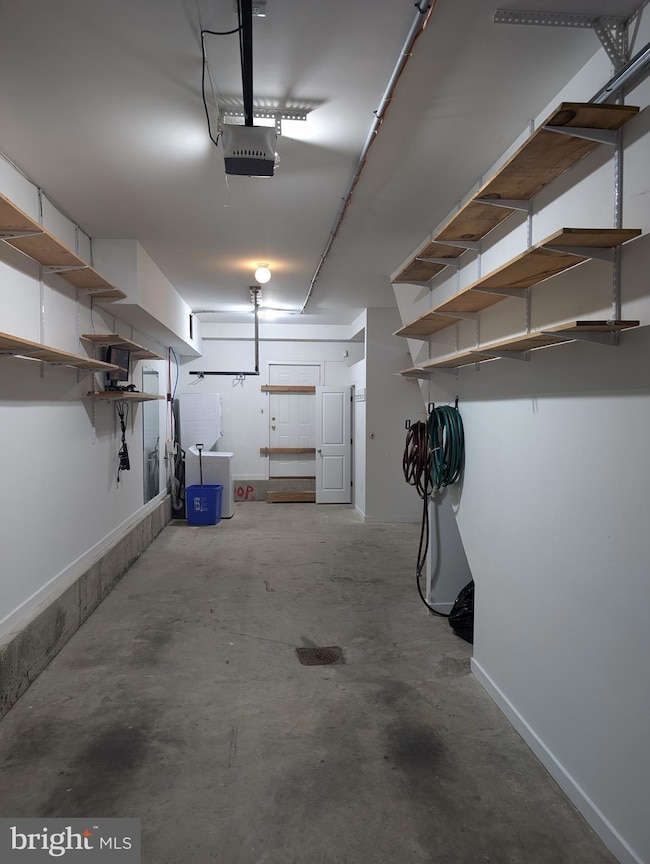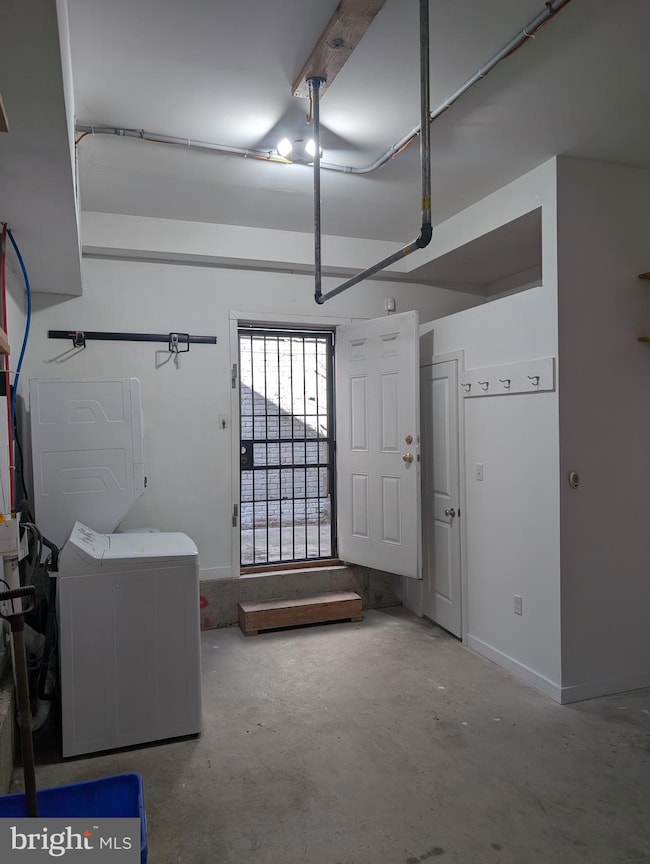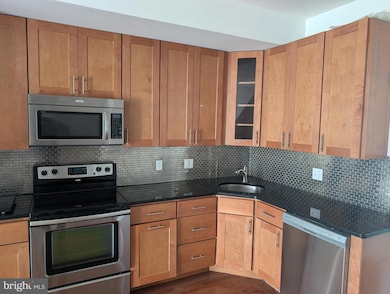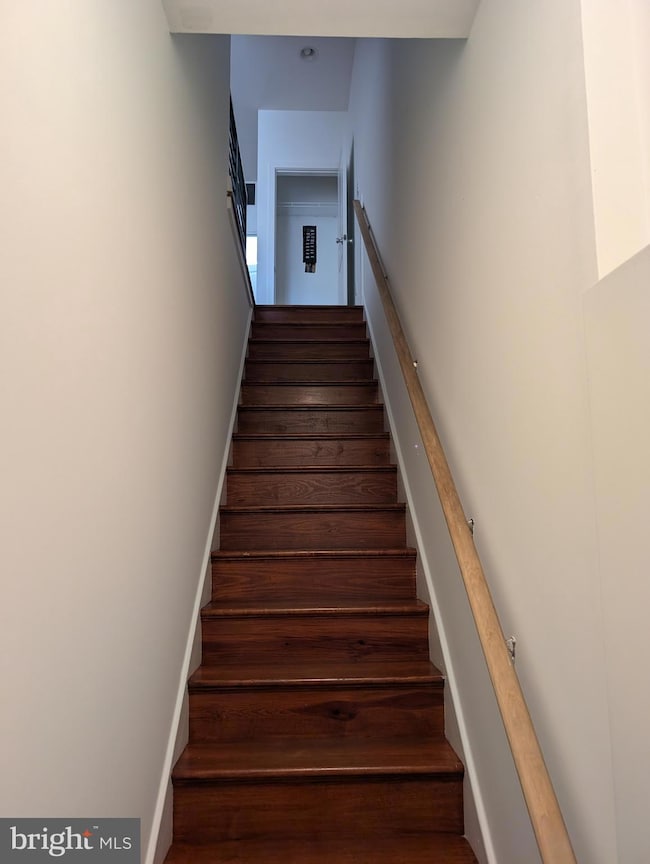1222 S Harmony St Philadelphia, PA 19146
Grays Ferry NeighborhoodHighlights
- Traditional Architecture
- 3 Car Attached Garage
- Central Heating and Cooling System
About This Home
FOR RENT — 1222 S Harmony St, Philadelphia Looking for a home that gives you city access, creative space, and room to breathe? Welcome to 1222 S Harmony St — steps from Center City, minutes from the Schuylkill River, and connected to the brand-new bike trail straight to the Art Museum. Built only a few years ago, this home brings all the upgrades of new construction without the typical price tag. Featuring 2 bedrooms, 1 full bath, and 2 half baths, it offers bright and modern living from top to bottom. But here’s the show-stopper: a rare multi-car garage with a half bath, direct backyard access, and enough space to serve as a workshop, studio, rehearsal space, maker’s lab — whatever you need. Finish the day on your private roof deck with unbeatable Center City views. This is the perfect match for someone who wants urban life + nature + a real space to create.
Grab it while you can — homes like this don’t hit the rental market often.
Listing Agent
(267) 616-3408 colbywallacerealestate@yahoo.com Mercury Real Estate Group Listed on: 11/18/2025
Townhouse Details
Home Type
- Townhome
Est. Annual Taxes
- $1,107
Year Built
- Built in 2015
Lot Details
- 688 Sq Ft Lot
- Lot Dimensions are 14.00 x 50.00
Parking
- 3 Car Attached Garage
- Front Facing Garage
Home Design
- Traditional Architecture
- Slab Foundation
Interior Spaces
- Property has 3 Levels
Bedrooms and Bathrooms
- 2 Main Level Bedrooms
Utilities
- Central Heating and Cooling System
- Cooling System Utilizes Natural Gas
- Natural Gas Water Heater
Listing and Financial Details
- Residential Lease
- Security Deposit $2,200
- 12-Month Min and 24-Month Max Lease Term
- Available 11/18/25
- Assessor Parcel Number 885415780
Community Details
Overview
- Forgotten Bottom Subdivision
Pet Policy
- No Pets Allowed
Map
Source: Bright MLS
MLS Number: PAPH2560518
APN: 885415780
- 1228 S Harmony St
- 1230 S Harmony St
- 3530-32 Wharton St
- 1305 S Grove St
- 3628 Wharton St
- 1351 S Grove St
- 3644 Sears St
- 3221 Latona St
- 1444 Grays Ferry Ave
- 3211 Latona St
- 3209 Latona St
- 3200 Latona St
- 3206 Wharton St
- 1309 S 32nd St
- 1251-1257 S Patton St
- 1406 S Patton St
- 1408 S Patton St
- 1320 S 31st St
- 1330 S 31st St
- 1407 S Napa St
- 1320 Grove St Unit 1
- 1320 Grove St Unit 2
- 1320 Grove St Unit 4
- 1326 Grove St Unit 3
- 1326 Grove St Unit 1
- 1326 Grove St Unit 5
- 1326 Grove St Unit 4
- 3644 Sears St
- 3631 Reed St
- 3205 Latona St
- 3209 Wharton St
- 1330 S Patton St Unit 404
- 1330 S Patton St Unit 204
- 1330 S Patton St Unit 311
- 1330 S Patton St Unit 210
- 1422 S Patton St
- 1433 S 32nd St
- 1447 S 32nd St
- 1432 S Napa St
- 1525 S Patton St
