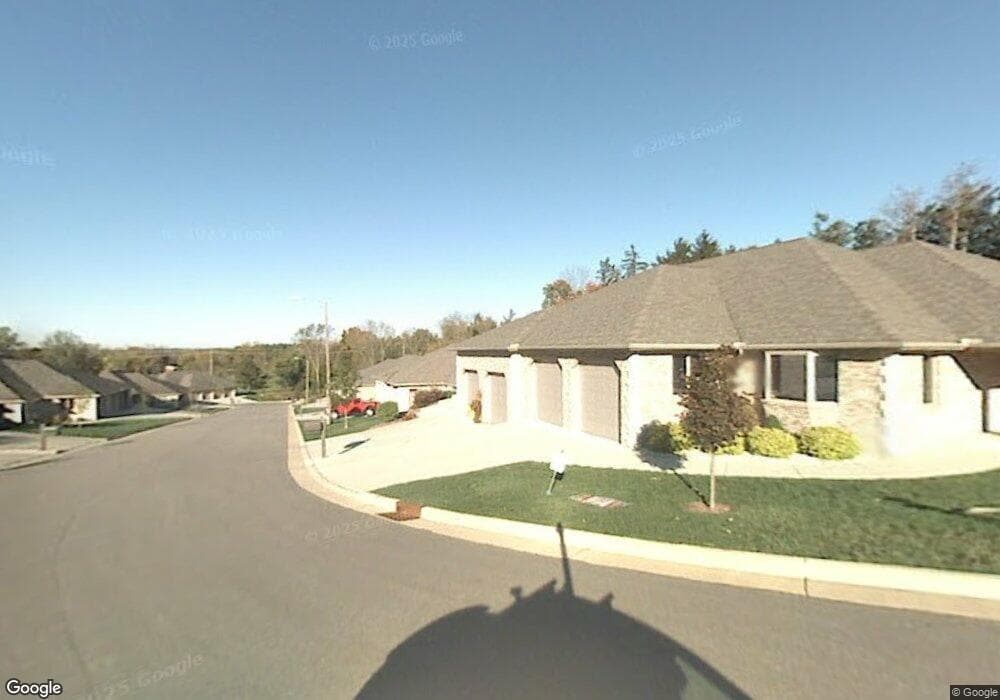1222 Sherman Ave W Fort Atkinson, WI 53538
Estimated Value: $480,000 - $497,000
3
Beds
3
Baths
3,285
Sq Ft
$149/Sq Ft
Est. Value
About This Home
This home is located at 1222 Sherman Ave W, Fort Atkinson, WI 53538 and is currently estimated at $488,000, approximately $148 per square foot. 1222 Sherman Ave W is a home located in Jefferson County with nearby schools including Barrie Elementary School, Fort Atkinson Middle School, and Fort Atkinson High School.
Ownership History
Date
Name
Owned For
Owner Type
Purchase Details
Closed on
Mar 24, 2023
Sold by
Deets Ann M
Bought by
Ann M Deets Trust Dated March 24 2023
Current Estimated Value
Create a Home Valuation Report for This Property
The Home Valuation Report is an in-depth analysis detailing your home's value as well as a comparison with similar homes in the area
Home Values in the Area
Average Home Value in this Area
Purchase History
| Date | Buyer | Sale Price | Title Company |
|---|---|---|---|
| Ann M Deets Trust Dated March 24 2023 | $274,200 | Mark T. Olm Of Olm And Associa | |
| Deets Ann M | $137,100 | Mark T. Olm Of Olm & Associate |
Source: Public Records
Tax History Compared to Growth
Tax History
| Year | Tax Paid | Tax Assessment Tax Assessment Total Assessment is a certain percentage of the fair market value that is determined by local assessors to be the total taxable value of land and additions on the property. | Land | Improvement |
|---|---|---|---|---|
| 2024 | $7,980 | $423,600 | $49,500 | $374,100 |
| 2023 | $7,593 | $423,600 | $49,500 | $374,100 |
| 2022 | $8,600 | $315,500 | $35,000 | $280,500 |
| 2021 | $7,608 | $315,500 | $35,000 | $280,500 |
| 2020 | $7,356 | $315,500 | $35,000 | $280,500 |
| 2019 | $7,071 | $315,500 | $35,000 | $280,500 |
| 2018 | $6,793 | $315,500 | $35,000 | $280,500 |
| 2017 | $6,623 | $315,500 | $35,000 | $280,500 |
| 2016 | $5,966 | $274,200 | $30,000 | $244,200 |
| 2015 | $6,067 | $274,200 | $30,000 | $244,200 |
| 2014 | $5,861 | $274,200 | $30,000 | $244,200 |
| 2013 | $6,015 | $274,200 | $30,000 | $244,200 |
Source: Public Records
Map
Nearby Homes
- 1222 Sherman Ave W Unit P
- 1220 Sherman Ave W
- 1233 Sherman Ave W
- 1120 Van Buren St
- 42 Wilson Ave
- 916 Madison Ave
- 715 Madison Ave
- 609 Cloute St
- 125 Monroe St
- Lt40 Montclair Place
- 605 Nelson St
- 845 Messmer St
- 336 Jones Ave
- 1709 Montclair Place
- 1612 Commonwealth Dr Unit 3
- 311 N Main St
- 214 Hickory St
- 234 S Main St
- 100 Edward St Unit 4
- 1112 Menomonee Ct
- 1224 Sherman Ave W
- 1226 Sherman Ave W
- 1218 Sherman Ave W
- 1223 Sherman Ave W
- 1225 Sherman Ave W
- 1221 Sherman Ave W
- 1228 Sherman Ave W
- 1227 Sherman Ave W
- 1219 Sherman Ave W
- 1230 Sherman Ave W
- 1217 Sherman Ave W
- 1229 Sherman Ave W Unit G
- 1229 Sherman Ave W
- 1232 Sherman Ave W
- 1231 Sherman Ave W
- 1215 Sherman Ave W
- 1222 Van Buren St
- 1216 Sherman Ave W
- 1238 Lillian St
- 1235 Sherman Ave W
