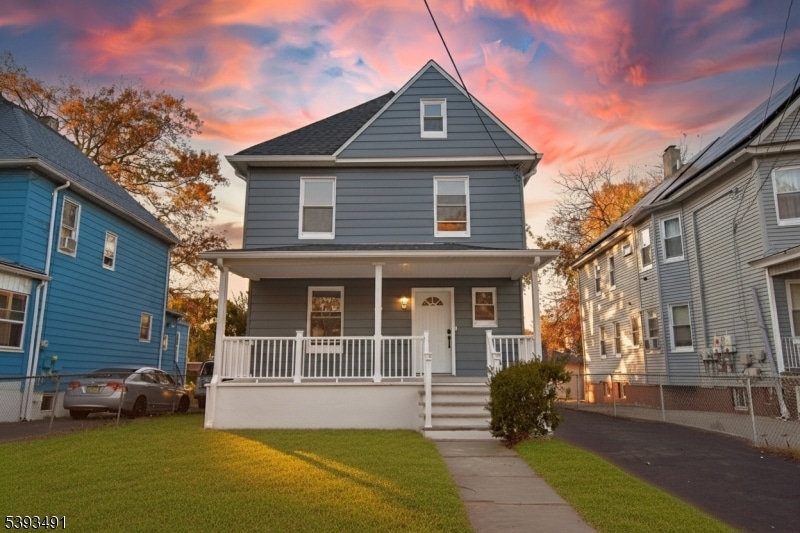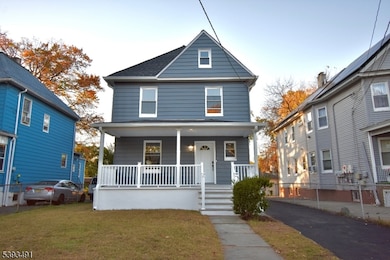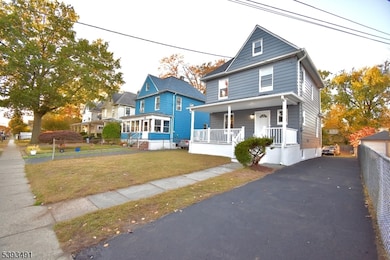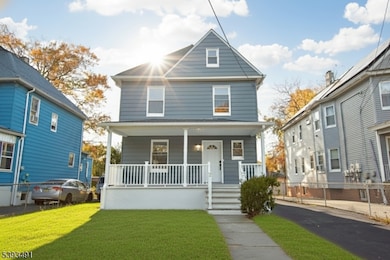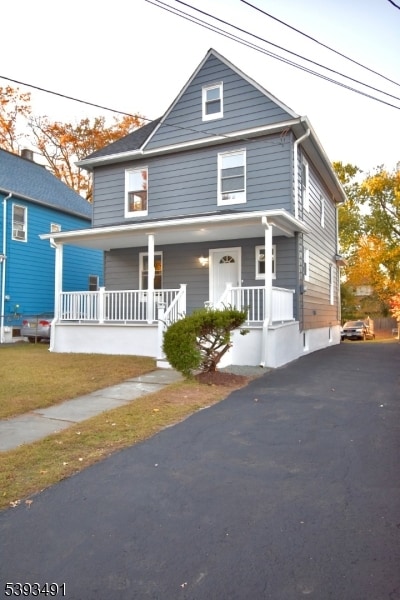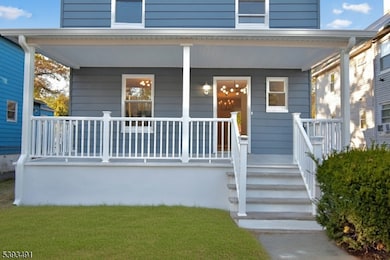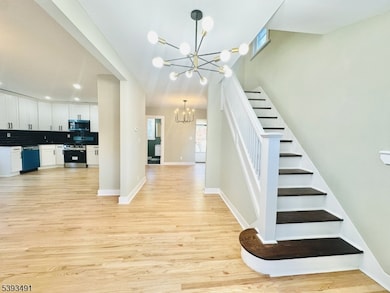1222 W 3rd St Unit 24 Plainfield, NJ 07063
Estimated payment $3,454/month
Highlights
- Colonial Architecture
- Attic
- Formal Dining Room
- Wood Flooring
- High Ceiling
- Thermal Windows
About This Home
Low Taxes and Huge Lot. Newly Renovated Home! 5 cars Driveway. What Makes This Home Special? This completely renovated gem offers a rare combination of low property taxes ($6,601) and a massive 40x200 lot, providing exceptional value and space. Enjoy peace of mind with a renovation featuring all-new major systems. Move right in and start living with significantly less monthly overhead! The home is NOT IN A FLOOD ZONE! Your Financial Advantage: Benefit from LESS EXPENSES and more money in your pocket thanks to the incredibly low property taxes. Features a FINISHED WALK-OUT BASEMENT and a FINISHED ATTIC, providing maximum usable space. Brand-New Systems: Enjoy worry-free living with a NEW ROOF, NEW WINDOWS, and a NEW HEATING SYSTEM with new baseboards. The home boasts NEW PLUMBING and UPDATED ELECTRIC. New FURNACE. An inviting NEW KITCHEN with an OPEN CONCEPT design. NEW GRANITE COUNTERTOPS and NEW CUSTOM CABINETS.NEW Wood Flooring throughout the 1st and 2nd floors a sign of quality and elegance. NEW Bathrooms with all new fixtures. Solid Hardwood Interior Doors and Fresh Paint create a sophisticated. NEW Stainless-Steel Appliances are included. Worry-Free Foundation: Includes a French Drain and Sump Pump for a dry, protected basement. A nice-looking driveway offers convenient parking for 5 cars. Includes Laundry Hookup and new railings. Potential for higher appreciation in a great neighborhood. Minutes from stores, restaurants, schools, gas station, train station, US Hwy 22.
Listing Agent
JAVIER DIAZ TOMAS
BROOKMAN REALTY Brokerage Phone: 239-722-0800 Listed on: 10/29/2025
Home Details
Home Type
- Single Family
Est. Annual Taxes
- $6,601
Year Built
- Built in 1921
Lot Details
- 7,841 Sq Ft Lot
- Privacy Fence
- Wood Fence
- Level Lot
Home Design
- Colonial Architecture
- Aluminum Siding
- Tile
Interior Spaces
- High Ceiling
- Thermal Windows
- Entrance Foyer
- Living Room
- Formal Dining Room
- Utility Room
- Laundry Room
- Attic
Kitchen
- Eat-In Kitchen
- Gas Oven or Range
- Recirculated Exhaust Fan
- Microwave
- Dishwasher
Flooring
- Wood
- Vinyl
Bedrooms and Bathrooms
- 4 Bedrooms
- Primary bedroom located on second floor
- Powder Room
Finished Basement
- Walk-Out Basement
- Basement Fills Entire Space Under The House
- Sump Pump
- French Drain
Home Security
- Storm Doors
- Carbon Monoxide Detectors
- Fire and Smoke Detector
Parking
- 5 Parking Spaces
- Private Driveway
Outdoor Features
- Patio
- Porch
Schools
- Plainfield High School
Utilities
- Gas Water Heater
Community Details
- Community Storage Space
Listing and Financial Details
- Assessor Parcel Number 2912-00131-0000-00046-0000-
Map
Home Values in the Area
Average Home Value in this Area
Tax History
| Year | Tax Paid | Tax Assessment Tax Assessment Total Assessment is a certain percentage of the fair market value that is determined by local assessors to be the total taxable value of land and additions on the property. | Land | Improvement |
|---|---|---|---|---|
| 2025 | $6,601 | $75,600 | $30,800 | $44,800 |
| 2024 | $6,536 | $75,600 | $30,800 | $44,800 |
| 2023 | $6,536 | $75,600 | $30,800 | $44,800 |
| 2022 | $6,395 | $75,600 | $30,800 | $44,800 |
| 2021 | $6,339 | $75,600 | $30,800 | $44,800 |
| 2020 | $6,321 | $75,600 | $30,800 | $44,800 |
| 2019 | $6,321 | $75,600 | $30,800 | $44,800 |
| 2018 | $6,189 | $75,600 | $30,800 | $44,800 |
| 2017 | $6,037 | $75,600 | $30,800 | $44,800 |
| 2016 | $5,914 | $75,600 | $30,800 | $44,800 |
| 2015 | $5,740 | $75,600 | $30,800 | $44,800 |
| 2014 | -- | $75,600 | $30,800 | $44,800 |
Property History
| Date | Event | Price | List to Sale | Price per Sq Ft | Prior Sale |
|---|---|---|---|---|---|
| 10/29/2025 10/29/25 | For Sale | $549,900 | +61.7% | -- | |
| 07/23/2025 07/23/25 | Sold | $340,000 | +6.3% | -- | View Prior Sale |
| 06/16/2025 06/16/25 | Pending | -- | -- | -- | |
| 06/04/2025 06/04/25 | For Sale | $319,900 | -- | -- |
Purchase History
| Date | Type | Sale Price | Title Company |
|---|---|---|---|
| Deed | $340,000 | Chicago Title Insurance Compan | |
| Deed | $340,000 | Chicago Title Insurance Compan | |
| Quit Claim Deed | $135,000 | Chicago Title Insurance Compan | |
| Quit Claim Deed | $135,000 | Chicago Title Insurance Compan |
Mortgage History
| Date | Status | Loan Amount | Loan Type |
|---|---|---|---|
| Open | $312,000 | Construction | |
| Closed | $312,000 | Construction |
Source: Garden State MLS
MLS Number: 3995095
APN: 12-00131-0000-00046
- 1637 S 2nd St
- 318 Halsey St Unit 20
- 355 Bergen St
- 1357-1403 S 2nd St Unit 2
- 1357-1403 S 2nd St
- 333 Mcdowell St Unit 35
- 318-20 Manson Place
- 338 Manson Place Unit 40
- 40 Emma St Unit 42
- 20-22 Albert St
- 1408 W 5th St
- 312 Monroe Ave Unit 14
- 667 S 2nd St
- 223 Monroe Ave
- 1227 W 6th St
- 73-81 Mariners Ct
- 1411 Myrtle Ave
- 1405 Myrtle Ave Unit 11
- 1405 11myrtle Ave
- 951 W Front St
- 1301 S 2nd St
- 1301 S 2nd St Unit 1311
- 1430 Willever St Unit 3
- 1625 Mabel St
- 211 Grant Ave
- 308 Oak Place
- 1237 S 10th St
- 58 Depot Way
- 1790 W 4th St Unit 1
- 1790 W 4th St Unit 2
- 218 Park Ln
- 100 S Washington Ave
- 1300 Route 22
- 1824 Pershing Place
- 321 E 3rd St Unit 209
- 321 E 3rd St Unit 528
- 321 E 3rd St Unit 227
- 543 W 8th St
- 112 N Washington Ave Unit 2
- 1165 Route 22
