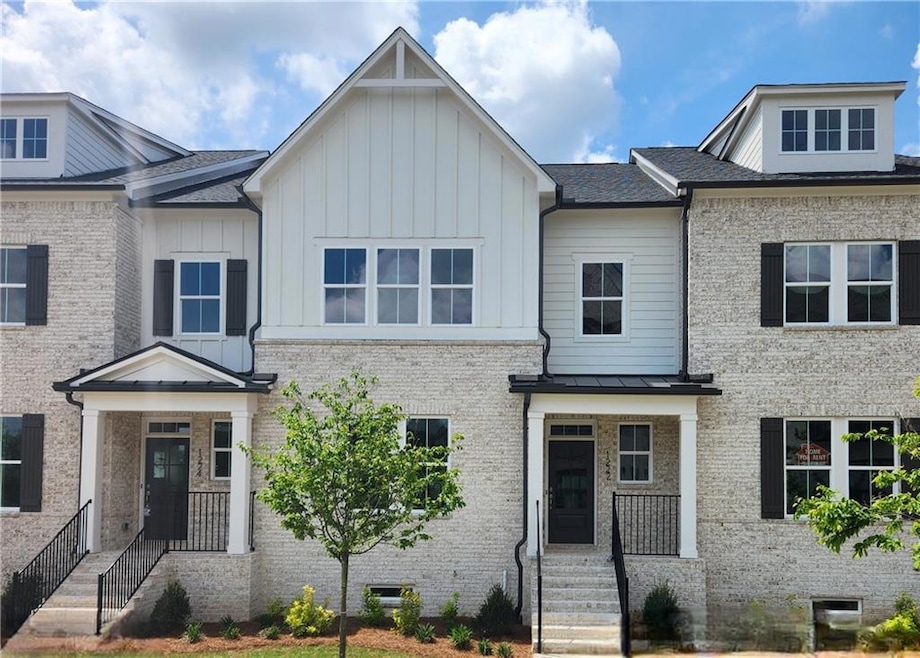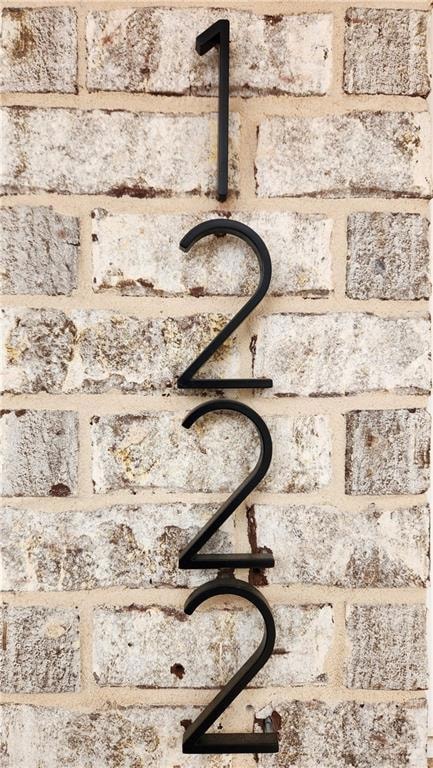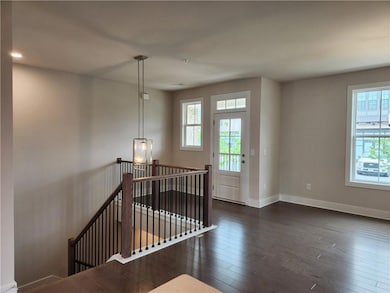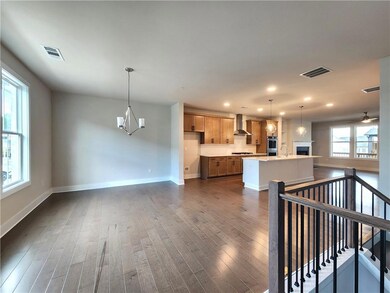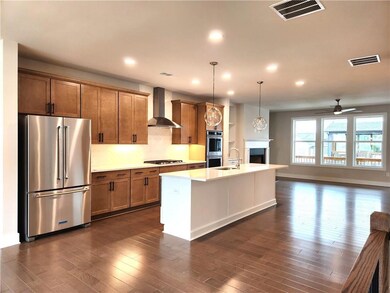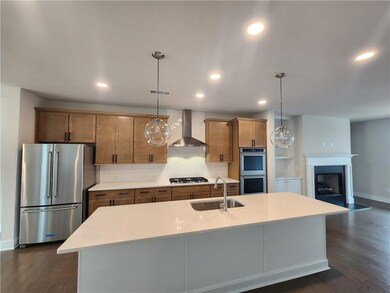1222 Waterfall Ct Cumming, GA 30041
Highlights
- Open-Concept Dining Room
- No Units Above
- Traditional Architecture
- Mashburn Elementary School Rated A
- Deck
- Wood Flooring
About This Home
Wow! Stunning New 3 BR, 3.5 BA Luxury Town Home by Toll Brothers in lovely Westshore community available for lease. This wonderful floor design offers high ceilings and luxury finishes with modern living in mind. The open concept main level provides plenty of living and entertainment space including a wonderful covered deck. From the covered front entry, hardwood floors flow throughout the main level. A chef’s kitchen waits for you with stained cabinets, quartz counters and SS Kitchen Aid appliances including gas cooktop and vent hood, double ovens, counter-height microwave, d/w, and French door refrigerator. Serve meals at the expansive island or in the nearby dining area. Perfect for entertaining, the adjacent family room offers a gas fireplace, built-in shelving and windows to the covered deck. Retire upstairs to the master suite with spacious bedroom, walk-in closet, and spa-like bathroom with large tiled shower, deep soaking tub, and long double sink vanity. Two additional bedrooms and a shared bath complete the upstairs along with the laundry room. On the terrace level there is a full bath and large flex space that can be used as an additional BR, office or entertainment area…you choose! Don’t miss the built-in mudroom cabinets located just inside the entry from the oversized 2-car garage with extra room for storage. Conveniently located just off GA400, near Costco, restaurants, medical, Lake Lanier, and local parks, the Westshore community also has great amenities including a pool, clubhouse, grilling area, large open space, and businesses like Ellianos Coffee and Thrive Co-Working Space. Plenty of additional parking is available along with EV chargers. Contact us now to make this your new home for live, work, play!
Listing Agent
Berkshire Hathaway HomeServices Georgia Properties License #392627 Listed on: 04/25/2025

Townhouse Details
Home Type
- Townhome
Year Built
- Built in 2025
Lot Details
- No Units Above
- No Units Located Below
- Two or More Common Walls
- Landscaped
Parking
- 2 Car Garage
- Rear-Facing Garage
- Garage Door Opener
- Drive Under Main Level
- Driveway
Home Design
- Traditional Architecture
- Shingle Roof
- Composition Roof
- Cement Siding
- Three Sided Brick Exterior Elevation
Interior Spaces
- 2,845 Sq Ft Home
- 3-Story Property
- Bookcases
- Ceiling height of 10 feet on the lower level
- Ceiling Fan
- Factory Built Fireplace
- Ventless Fireplace
- Gas Log Fireplace
- Double Pane Windows
- Insulated Windows
- Entrance Foyer
- Family Room with Fireplace
- Open-Concept Dining Room
- Bonus Room
- Neighborhood Views
- Pull Down Stairs to Attic
Kitchen
- Open to Family Room
- Eat-In Kitchen
- Walk-In Pantry
- Double Self-Cleaning Oven
- Gas Cooktop
- Range Hood
- Microwave
- Dishwasher
- Kitchen Island
- Solid Surface Countertops
- White Kitchen Cabinets
- Wood Stained Kitchen Cabinets
- Disposal
Flooring
- Wood
- Carpet
- Ceramic Tile
Bedrooms and Bathrooms
- 3 Bedrooms
- Double Vanity
- Separate Shower in Primary Bathroom
- Soaking Tub
Laundry
- Laundry Room
- Laundry on upper level
Home Security
Outdoor Features
- Deck
- Covered patio or porch
- Rain Gutters
Location
- Property is near shops
Schools
- Mashburn Elementary School
- Lakeside - Forsyth Middle School
- Forsyth Central High School
Utilities
- Forced Air Zoned Heating and Cooling System
- Heating System Uses Natural Gas
- Underground Utilities
- Gas Water Heater
- Phone Available
- Cable TV Available
Listing and Financial Details
- Security Deposit $3,200
- 12 Month Lease Term
- $70 Application Fee
Community Details
Overview
- Property has a Home Owners Association
- Application Fee Required
- Westshore Subdivision
Recreation
- Community Pool
- Park
Security
- Carbon Monoxide Detectors
- Fire and Smoke Detector
Map
Source: First Multiple Listing Service (FMLS)
MLS Number: 7570780
- 3730 Way
- 4115 Merritt Dr
- 4040 Merritt Dr
- 2555 Chattahoochee Ln
- 2300 Habersham Marina Rd Unit 102
- 1875 Bernice Dr
- 2120 Shaffer Rd
- 3200 Rim Cove Dr Unit 172
- 2155 Cove Trail
- 3560 Sky Ln
- 3640 Sky Ln
- 2555 Lakeview Trail
- 2220 Peachtree Rd
- 3705 Tradewinds Dr
- 3575 Beaver Cove Rd
- 5510 Pilgrim Point Extension
- 5345 Pilgrim Point Rd
- 4585 Ryker Rd
- 5560 Pilgrim Point Extension
- 2555 Chattahoochee Ln
- 2050 Shaffer Rd
- 2115 Kemp Dr
- 3502 Tradewinds Dr Unit 3502
- 5330 Mercedes Dr
- 3240 Carlton Rd
- 2875 Lanier Beach Rd S
- 2170 Manor Pointe Dr
- 1545 Dogwood Dr
- 2735 Port Bow Ln
- 2660 Maple Leaf Terrace
- 1350 Elderwood Way
- 2755 Maple Park Place
- 1220 Fischer Trace
- 3695 Fairway Dr
- 1500 Westshore Dr
- 2060 Ivy Ln
- 1254 Winterhaven Dr
- 3135 Nova St
- 2550 Highland Pointe Dr
