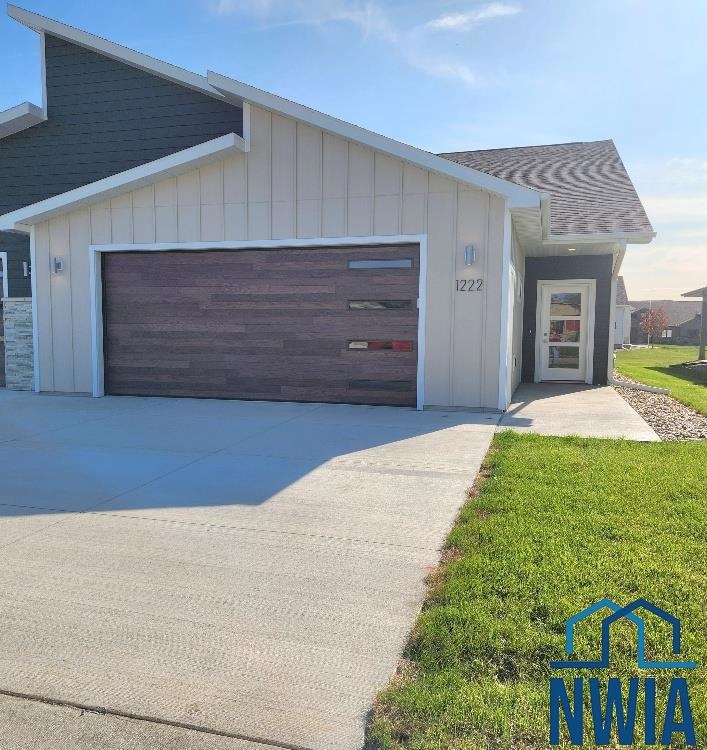1222 Zitkala-Sa Trail Vermillion, SD 57069
Estimated payment $1,914/month
Highlights
- New Construction
- 2 Car Attached Garage
- Patio
- Ranch Style House
- Eat-In Kitchen
- Living Room
About This Home
MORE PHOTOS TO COME...Step into style and comfort with this stunning, brand-new construction twin home, featuring a convenient slab-on-grade design. This home is thoughtfully designed for modern living with an open-concept layout that seamlessly connects the kitchen, dining, and living areas. The kitchen is a chef's delight, offering abundant cabinetry, a spacious island, and a large pantry cabinet with pull-out drawers—perfect for both everyday meals and entertaining. Throughout the home, you'll appreciate stylish touches like three-panel doors and a 10-foot tray ceiling in the living room. The main floor laundry room is conveniently located with a pocket door and provides extra storage with additional cabinets and counter space. Your primary suite is a true retreat, boasting a luxurious walk-in onyx shower, double vanities with ample counter space, and a pocket door leading to a spacious walk-in closet. Across the hall, you'll find two additional bedrooms, both with double closets, and a full bath complete with a linen cabinet. The finished two-stall garage features a modern garage door and a service door for easy access. Outside, enjoy a tasteful patio and a fully landscaped yard with sod and a sprinkler system. This home also includes high-efficiency windows and is prepped for in-floor heating. Located in the beautiful Bliss Pointe development, this quality-built home by AMS Building Systems is a must-see!
Home Details
Home Type
- Single Family
Est. Annual Taxes
- $315
Year Built
- Built in 2025 | New Construction
Lot Details
- 5,600 Sq Ft Lot
- Level Lot
- Sprinkler System
Parking
- 2 Car Attached Garage
- Driveway
Home Design
- Ranch Style House
- Shingle Roof
- Hardboard
Interior Spaces
- 1,696 Sq Ft Home
- Living Room
- Dining Room
- Eat-In Kitchen
Bedrooms and Bathrooms
- 3 Bedrooms
- En-Suite Primary Bedroom
- 2 Bathrooms
Laundry
- Laundry Room
- Laundry on main level
Outdoor Features
- Patio
Schools
- Vermillion Elementary And Middle School
- Vermillion High School
Utilities
- Forced Air Heating and Cooling System
- Internet Available
Listing and Financial Details
- Assessor Parcel Number 15093-00500-120-00
Map
Home Values in the Area
Average Home Value in this Area
Tax History
| Year | Tax Paid | Tax Assessment Tax Assessment Total Assessment is a certain percentage of the fair market value that is determined by local assessors to be the total taxable value of land and additions on the property. | Land | Improvement |
|---|---|---|---|---|
| 2025 | $307 | $14,451 | $0 | $0 |
| 2024 | $307 | $13,162 | $0 | $0 |
| 2023 | $313 | $12,546 | $12,546 | $0 |
| 2022 | $310 | $0 | $0 | $0 |
Property History
| Date | Event | Price | List to Sale | Price per Sq Ft |
|---|---|---|---|---|
| 10/24/2025 10/24/25 | For Sale | $359,900 | -- | $212 / Sq Ft |
Purchase History
| Date | Type | Sale Price | Title Company |
|---|---|---|---|
| Deed | $76,000 | -- |
Source: Northwest Iowa Regional Board of REALTORS®
MLS Number: 830765
APN: 15093-00500-120-00
- 1224 Zitkala-Sa Trail
- 1220 Zitkala-Sa Trail
- Lot 6, Block 9 Bliss Pointe
- Lot 8 Block 5 Bliss Pointe
- 317 Zitkala-Sa Trail
- 1119 W Clark St
- Lot 16, Block 3 Bliss Pointe
- 1026 Cornell St
- 30835 S Dakota 19
- 1708 W Cherry St
- 927 W Main St
- N/A W Cherry St
- 1711 Vonnie St
- 803 W Main St
- 1026 Tom St
- Lot 22 Blk 4 Jack Powell Addn
- Lot 23 Blk 4 Jack Powell Addn
- Lot 1 Block 4 Jack Powell Add
- 510 W Cedar St
- 226 High St
- 400 Carr St
- 500 W Dartmouth St
- 10 S University St
- 711 N Plum St
- 403 S Robinson Ave Unit The Residence
- 305 E 2nd St
- 3100 Douglas Ave
- 900 W 25th St
- 2405 W City Limits Rd
- 2900 Jenny Cir
- 340 Streeter Dr
- 749 Streeter Dr
- 745 Streeter Dr
- 741 Streeter Dr
- 1300-1302 Quiniela Dr
- 303 Dakota Dunes Blvd
- 240 Courtyard Dr
- 19 Whitetail Place

