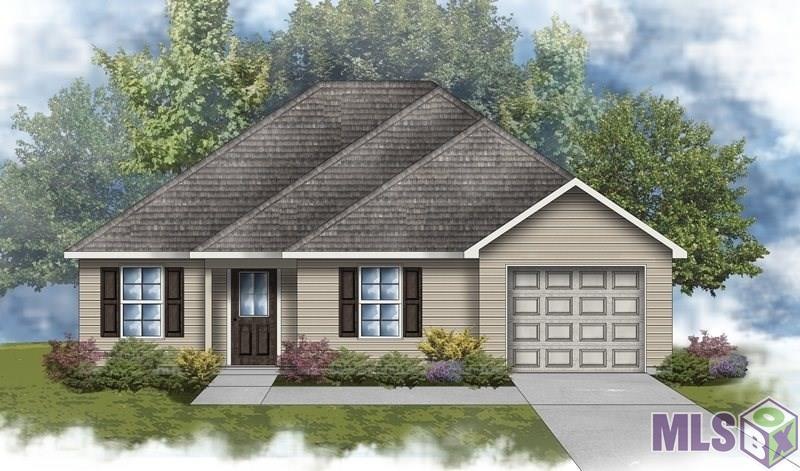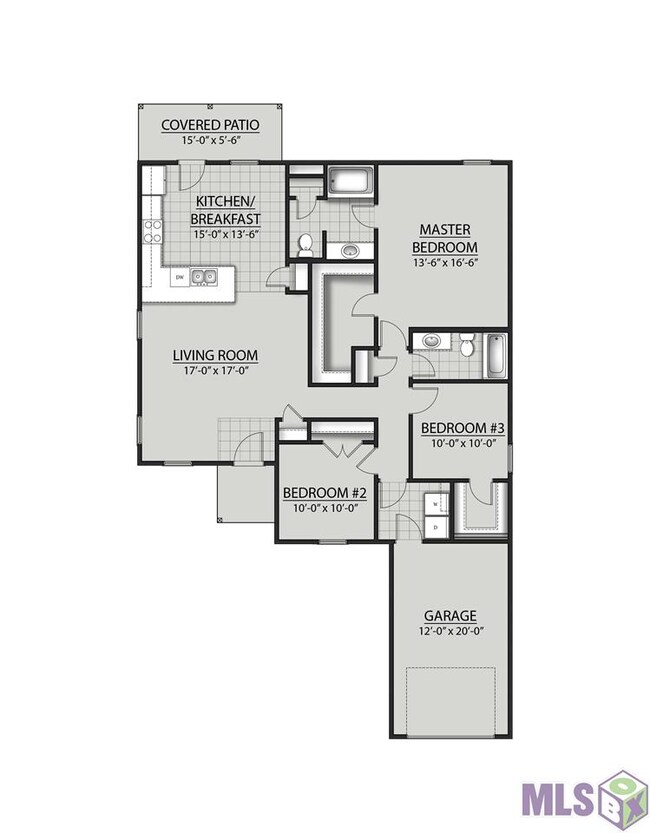
12220 Buddy Ellis Rd Denham Springs, LA 70726
Highlights
- Traditional Architecture
- Covered patio or porch
- 1 Car Attached Garage
- Granite Countertops
- Breakfast Room
- Eat-In Kitchen
About This Home
As of May 2025Built with the quality and awesome features and backed by a warranty and customer service you can only get with DSLD HOMES you are going to LOVE your new home! This WINDSOR III A plan offers a 3 bedroom, 2 full bath open design with 3cm full slab granite counter tops in baths, beautiful birch cabinets, energy efficient appliance package to include range, dishwasher and microwave hood, ceramic tile floors in wet areas, ceiling fans in living room and master bedroom, bronze bathroom fixtures, radiant barrier roof decking, low E-3 double insulated windows,R-15 wall and R-30 attic insulation, mailbox, fully sodded yard with seasonal landscape, and more! Located in Evangeline Trace, centrally located road for easy access to I-12 from the Juban or Walker exits. The community is less than 2 miles away from Juban Crossing where you can meet all of your shopping and dining needs! Upgrades: Granite Counters in Kitchen!
Last Agent to Sell the Property
Cicero Realty, LLC License #0000007255 Listed on: 04/04/2018
Home Details
Home Type
- Single Family
Est. Annual Taxes
- $1,906
Year Built
- Built in 2018
Lot Details
- Lot Dimensions are 60x160x60x159
- Landscaped
- Level Lot
HOA Fees
- $29 Monthly HOA Fees
Home Design
- Traditional Architecture
- Slab Foundation
- Frame Construction
- Asphalt Shingled Roof
- Vinyl Siding
Interior Spaces
- 1,438 Sq Ft Home
- 1-Story Property
- Ceiling height of 9 feet or more
- Ceiling Fan
- Living Room
- Breakfast Room
- Combination Kitchen and Dining Room
- Attic Access Panel
- Fire and Smoke Detector
Kitchen
- Eat-In Kitchen
- Breakfast Bar
- Oven or Range
- Microwave
- Dishwasher
- Granite Countertops
- Disposal
Flooring
- Carpet
- Ceramic Tile
Bedrooms and Bathrooms
- 3 Bedrooms
- En-Suite Primary Bedroom
- 2 Full Bathrooms
Laundry
- Laundry Room
- Electric Dryer Hookup
Parking
- 1 Car Attached Garage
- Garage Door Opener
Outdoor Features
- Covered patio or porch
- Exterior Lighting
Location
- Mineral Rights
Utilities
- Central Heating and Cooling System
- Heat Pump System
- Cable TV Available
Community Details
- Built by Dsld, L.L.C.
Listing and Financial Details
- Home warranty included in the sale of the property
Ownership History
Purchase Details
Home Financials for this Owner
Home Financials are based on the most recent Mortgage that was taken out on this home.Purchase Details
Home Financials for this Owner
Home Financials are based on the most recent Mortgage that was taken out on this home.Similar Homes in Denham Springs, LA
Home Values in the Area
Average Home Value in this Area
Purchase History
| Date | Type | Sale Price | Title Company |
|---|---|---|---|
| Deed | $215,000 | Landvest Title | |
| Deed | $215,000 | Landvest Title | |
| Deed | $150,930 | -- |
Mortgage History
| Date | Status | Loan Amount | Loan Type |
|---|---|---|---|
| Open | $208,550 | New Conventional | |
| Previous Owner | $175,000 | New Conventional | |
| Previous Owner | $152,454 | Purchase Money Mortgage |
Property History
| Date | Event | Price | Change | Sq Ft Price |
|---|---|---|---|---|
| 05/23/2025 05/23/25 | Sold | -- | -- | -- |
| 04/16/2025 04/16/25 | Pending | -- | -- | -- |
| 04/05/2025 04/05/25 | For Sale | $218,500 | 0.0% | $152 / Sq Ft |
| 03/17/2025 03/17/25 | Pending | -- | -- | -- |
| 10/24/2024 10/24/24 | For Sale | $218,500 | +44.8% | $152 / Sq Ft |
| 06/14/2018 06/14/18 | Sold | -- | -- | -- |
| 04/04/2018 04/04/18 | Pending | -- | -- | -- |
| 04/04/2018 04/04/18 | For Sale | $150,930 | -- | $105 / Sq Ft |
Tax History Compared to Growth
Tax History
| Year | Tax Paid | Tax Assessment Tax Assessment Total Assessment is a certain percentage of the fair market value that is determined by local assessors to be the total taxable value of land and additions on the property. | Land | Improvement |
|---|---|---|---|---|
| 2024 | $1,906 | $18,125 | $3,500 | $14,625 |
| 2023 | $1,683 | $13,800 | $3,500 | $10,300 |
| 2022 | $1,694 | $13,800 | $3,500 | $10,300 |
| 2021 | $1,492 | $13,800 | $3,500 | $10,300 |
| 2020 | $1,485 | $13,800 | $3,500 | $10,300 |
| 2019 | $1,600 | $14,500 | $3,500 | $11,000 |
| 2018 | $382 | $3,500 | $3,500 | $0 |
| 2017 | $391 | $3,500 | $3,500 | $0 |
Agents Affiliated with this Home
-

Seller's Agent in 2025
Shannon Vicari
Magnolia Roots Realty LLC
(985) 788-5202
2 in this area
25 Total Sales
-

Buyer's Agent in 2025
Amanda Beck
Dawson Grey Real Estate
(225) 281-3387
28 in this area
83 Total Sales
-

Seller's Agent in 2018
Saun Sullivan
Cicero Realty, LLC
(844) 767-2713
1,375 in this area
13,372 Total Sales
-
L
Buyer's Agent in 2018
Leigh Moss
Highland Road Realty
(225) 241-2210
17 in this area
244 Total Sales
Map
Source: Greater Baton Rouge Association of REALTORS®
MLS Number: 2018005309
APN: 0472159R
- 26618 Evangeline Trace Blvd
- 12877 Catalpa Ave
- 12876 Catalpa Ave
- 12761 Sweetleaf Ave
- 26084 Purdy Ave
- 26096 Purdy Ave
- 26090 Purdy Ave
- 26159 Willette Ave
- 26147 Willette Ave
- 26141 Willette Ave
- 26153 Willette Ave
- 12182 Brush Creek St
- 11499 Pleasant Knoll Dr
- 12479 Havenwood Dr
- 11372 Densmore Dr
- 11450 Densmore Dr
- 11527 Densmore Dr
- 11447 Densmore Dr
- 11509 Densmore Dr
- 26057 Purdy Ave

