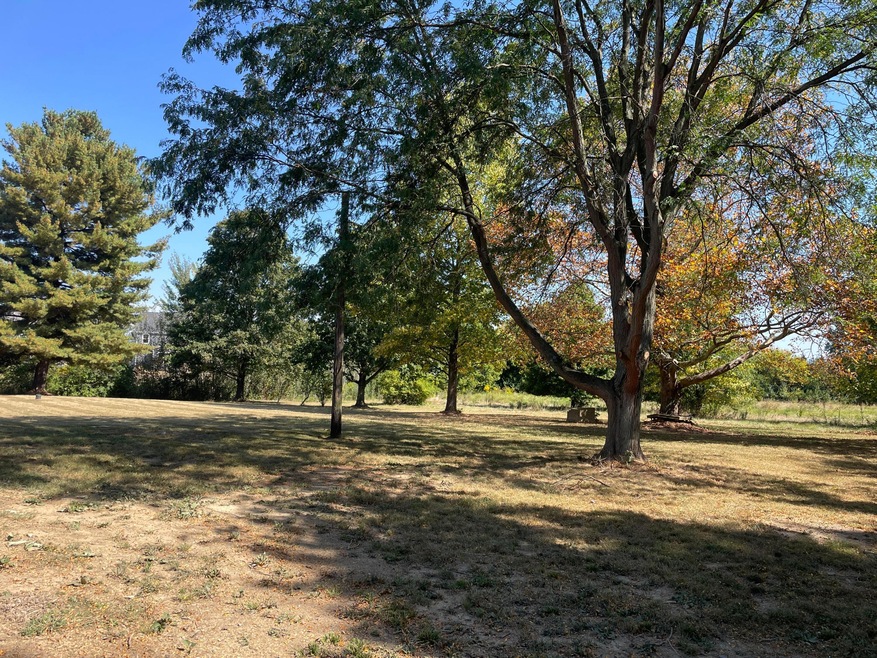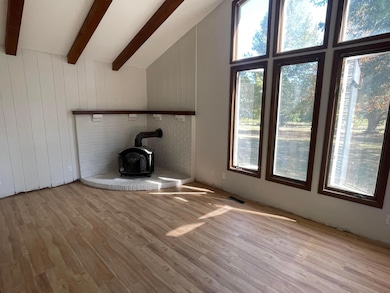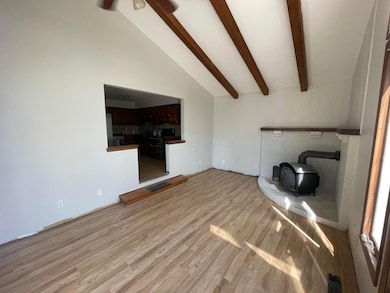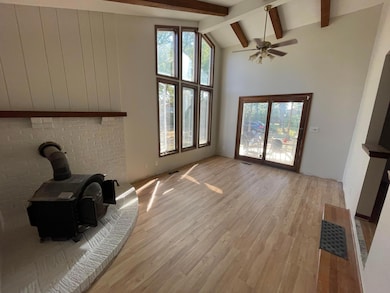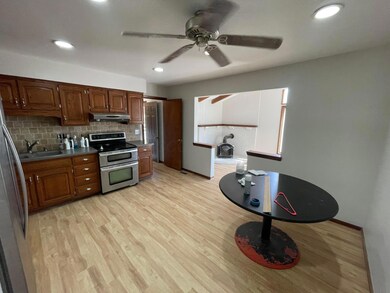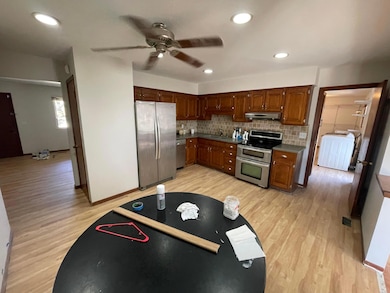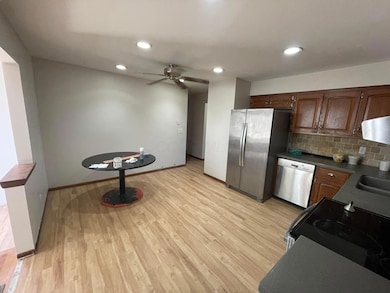12220 Jerome Rd Plain City, OH 43064
Estimated payment $4,833/month
Highlights
- Wood Burning Stove
- No HOA
- 2 Car Attached Garage
- Abraham Depp Elementary School Rated A
- Fireplace
- Ceramic Tile Flooring
About This Home
Discover a rare opportunity to own nearly 3 acres of pristine land, offering endless possibilities to create your ideal lifestyle. Whether you dream of building a custom home, adding a pool or sports court, starting a mini farm, cultivating a garden, planting wildflowers, or simply enjoying the serenity of open space, this property provides the freedom to bring your vision to life. Nestled among mature trees in a peaceful, park-like setting just steps from Jerome Village, this beautifully renovated three-bedroom, two-bath ranch blends modern updates with timeless charm. Located within the highly rated Dublin Jerome School District, the home also benefits from Union County property taxes and a desirable Jerome Township address—delivering exceptional value in a quiet, private setting at a lower cost than Franklin County. Currently in the final stages of a thoughtful renovation, the home features brand-new flooring throughout, freshly tiled showers with built-in niches, stylish new vanities and hardware, and a crisp, airy interior thanks to fresh paint. The basement has also been refreshed with newly painted walls and floors, offering a clean slate for storage or future customization. Additional highlights include a charming cast iron fireplace, a spacious two-car attached garage, and a full, dry unfinished basement. This is a truly unique opportunity to own a private retreat with limitless potential in one of Ohio's most desirable areas. Don't miss your chance to make this exceptional property your own.
Home Details
Home Type
- Single Family
Est. Annual Taxes
- $7,400
Year Built
- Built in 1971
Lot Details
- 2.97 Acre Lot
Parking
- 2 Car Attached Garage
Home Design
- Brick Exterior Construction
- Block Foundation
- Vinyl Siding
- Stone Exterior Construction
Interior Spaces
- 1,536 Sq Ft Home
- 1-Story Property
- Fireplace
- Wood Burning Stove
- Insulated Windows
- Family Room
- Laundry on lower level
Kitchen
- Electric Range
- Dishwasher
Flooring
- Ceramic Tile
- Vinyl
Bedrooms and Bathrooms
- 3 Main Level Bedrooms
- 2 Full Bathrooms
Basement
- Basement Fills Entire Space Under The House
- Recreation or Family Area in Basement
Utilities
- Central Air
- Heating Available
- Well
- Electric Water Heater
- Private Sewer
Community Details
- No Home Owners Association
Listing and Financial Details
- Assessor Parcel Number 17-0010030-0000
Map
Home Values in the Area
Average Home Value in this Area
Tax History
| Year | Tax Paid | Tax Assessment Tax Assessment Total Assessment is a certain percentage of the fair market value that is determined by local assessors to be the total taxable value of land and additions on the property. | Land | Improvement |
|---|---|---|---|---|
| 2024 | $7,400 | $120,580 | $37,950 | $82,630 |
| 2023 | $7,400 | $120,580 | $37,950 | $82,630 |
| 2022 | $7,426 | $120,580 | $37,950 | $82,630 |
| 2021 | $6,173 | $95,230 | $29,190 | $66,040 |
| 2020 | $5,997 | $95,230 | $29,190 | $66,040 |
| 2019 | $6,541 | $95,230 | $29,190 | $66,040 |
| 2018 | $5,101 | $72,430 | $24,200 | $48,230 |
| 2017 | $4,655 | $72,430 | $24,200 | $48,230 |
| 2016 | $4,859 | $72,430 | $24,200 | $48,230 |
| 2015 | $4,638 | $67,110 | $24,200 | $42,910 |
| 2014 | $4,638 | $67,110 | $24,200 | $42,910 |
| 2013 | $4,726 | $67,110 | $24,200 | $42,910 |
Property History
| Date | Event | Price | List to Sale | Price per Sq Ft |
|---|---|---|---|---|
| 10/23/2025 10/23/25 | Pending | -- | -- | -- |
| 10/11/2025 10/11/25 | Price Changed | $2,850 | 0.0% | $2 / Sq Ft |
| 09/29/2025 09/29/25 | For Sale | $800,000 | 0.0% | $521 / Sq Ft |
| 05/20/2025 05/20/25 | For Rent | $3,000 | -- | -- |
Purchase History
| Date | Type | Sale Price | Title Company |
|---|---|---|---|
| Survivorship Deed | $237,500 | Chicago Title | |
| Warranty Deed | $189,000 | Real Living Title |
Mortgage History
| Date | Status | Loan Amount | Loan Type |
|---|---|---|---|
| Open | $190,000 | Purchase Money Mortgage | |
| Closed | $151,200 | Purchase Money Mortgage |
Source: Columbus and Central Ohio Regional MLS
MLS Number: 225036898
APN: 17-0010030-0000
- 12308 Curtis Loop
- 7335 Coralberry Way
- 7425 Yarrow Run Rd
- 7284 Aster Way
- 7296 Coralberry Way
- 7234 Aster Way
- 7245 Coralberry Way
- 12475 Curtis Loop
- 7326 Lilac Hill Dr
- 7292 River Birch Rd
- 7230 Pear Field Way
- 7252 River Birch Rd
- 7306 Applewood Dr
- 7242 River Birch Rd
- 7262 River Birch Rd
- 7222 River Birch Rd
- 7232 River Birch Rd
- 7236 Applewood Dr
- 7282 River Birch Rd
- 7326 Applewood Dr
