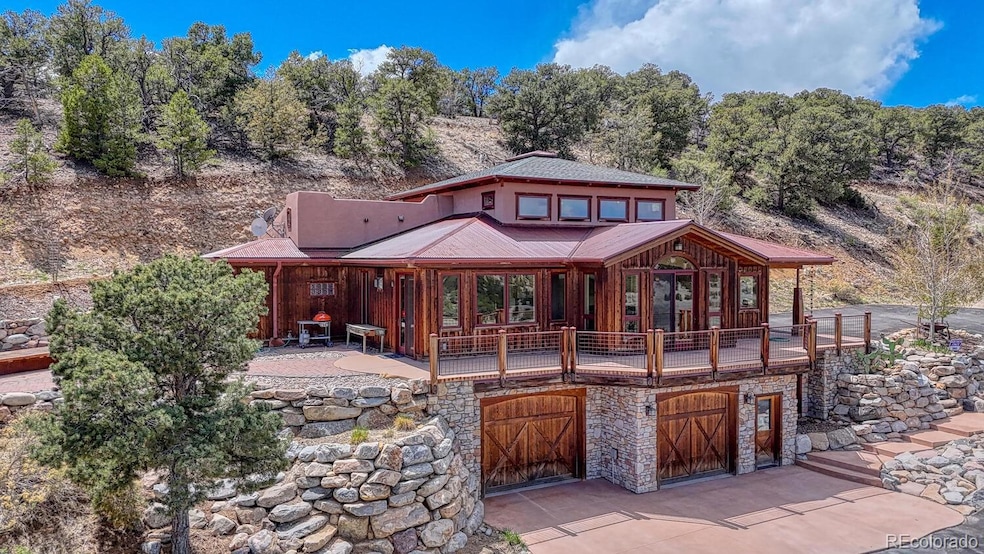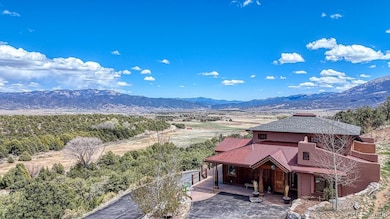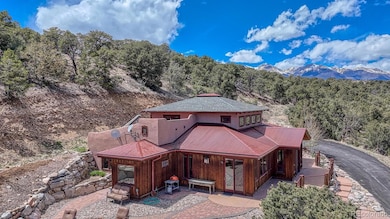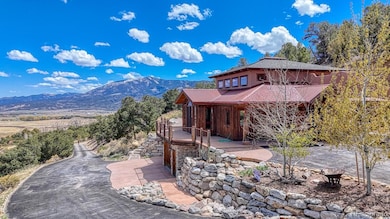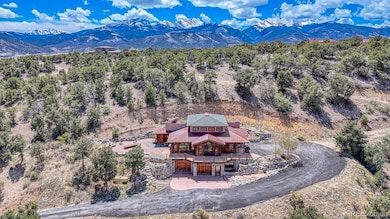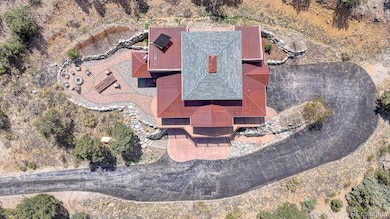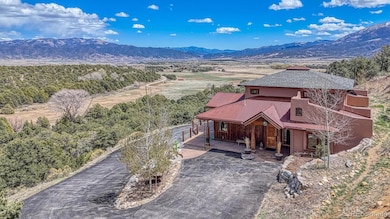12220 Saddle Ridge Ln Salida, CO 81201
Estimated payment $8,203/month
Highlights
- Primary Bedroom Suite
- Open Floorplan
- Secluded Lot
- Longfellow Elementary School Rated 9+
- Deck
- Vaulted Ceiling
About This Home
Architecturally unique custom-built home nestled on a hillside in Saddle Ridge, 15 minutes from Salida - the perfect spot for rest, relaxation, and spectacular views. Meticulously crafted interiors are as spectacular as the mountain setting. Thoughtfully designed, this gorgeous build by Steve Holmes is situated on 2.6 acres and captures incredible sweeping views of the mountains, protected open-space and the City of Salida.
This 3-bedroom, 3.5 bath, 2989sf green built home has eco-sensitive insulation, solar hot water, radon mitigation system, in-floor radiant heat and stained concrete and hickory wood floors. Open floor plan with vaulted aspen ceilings and wall to wall windows provide an abundance of natural sunlight and a strong connection to the site.
The rustic interiors boast uncompromised attention to style and detail with hand-hewn wood trim made from indigenous wood cleared from the property and picture windows perfectly framing the surrounding mountains.
The main gathering space seamlessly connects with the dining area, the kitchen, and views of the surrounding mountains. The spacious, open kitchen includes custom cherry cabinetry, granite countertops, double oven, breakfast island, wet bar, stainless steel Kenmore Pro appliances, and large pantry. The great room highlights a stone gas fireplace with hand-picked rock and wood gathered on site. Hand-crafted custom wrought iron railings inside and out. The main level primary suite is appointed with private bath, walk-out access to patio, large walk-in closet and dual-head glass enclosed shower.
Walk out onto your spacious, professionally landscaped brick patio with outdoor fire pit to enjoy stunning mountain views and star-strewn nights. Bordering BLM backcountry, the home offers Colorado Trail hiking, snow shoeing, mountain biking and climbing from your front door. Minutes from Monarch Ski area and world-class mountain biking yet miles away from the hustle & bustle of city living.
Listing Agent
Pinon Real Estate Group LLC Brokerage Email: hmellsop@pinonrealestate.com,719-539-0200 License #100009876 Listed on: 05/15/2025
Co-Listing Agent
Pinon Real Estate Group LLC Brokerage Email: hmellsop@pinonrealestate.com,719-539-0200 License #40045935
Home Details
Home Type
- Single Family
Est. Annual Taxes
- $3,099
Year Built
- Built in 2008 | Remodeled
Lot Details
- 2.6 Acre Lot
- Property fronts a private road
- North Facing Home
- Landscaped
- Natural State Vegetation
- Secluded Lot
HOA Fees
- $21 Monthly HOA Fees
Parking
- 2 Car Attached Garage
- Insulated Garage
- Driveway
Home Design
- Mountain Contemporary Architecture
- Frame Construction
- Metal Roof
- Wood Siding
- Radon Mitigation System
- Concrete Perimeter Foundation
- Stucco
Interior Spaces
- 3-Story Property
- Open Floorplan
- Wet Bar
- Bar Fridge
- Wood Ceilings
- Vaulted Ceiling
- Ceiling Fan
- Double Pane Windows
- Family Room with Fireplace
- Great Room
- Dining Room
- Loft
Kitchen
- Double Oven
- Cooktop
- Microwave
- Dishwasher
- Kitchen Island
- Granite Countertops
Flooring
- Wood
- Carpet
- Concrete
Bedrooms and Bathrooms
- Primary Bedroom Suite
- Walk-In Closet
Laundry
- Laundry Room
- Dryer
- Washer
Finished Basement
- Walk-Out Basement
- Exterior Basement Entry
- 1 Bedroom in Basement
- Natural lighting in basement
Home Security
- Carbon Monoxide Detectors
- Fire and Smoke Detector
Eco-Friendly Details
- Energy-Efficient Construction
- Energy-Efficient Insulation
- Smoke Free Home
- Heating system powered by active solar
Outdoor Features
- Deck
- Patio
- Fire Pit
Location
- Ground Level
Schools
- Longfellow Elementary School
- Salida Middle School
- Salida High School
Utilities
- No Cooling
- Radiant Heating System
- Heating System Uses Propane
- 220 Volts
- 110 Volts
- Propane
- Well
- High-Efficiency Water Heater
- Septic Tank
- High Speed Internet
Community Details
- Association fees include road maintenance
- Saddle Ridge Association
- Saddle Ridge Subdivision
- Property is near a preserve or public land
Listing and Financial Details
- Exclusions: Seller's personal property
- Assessor Parcel Number R368332100016
Map
Home Values in the Area
Average Home Value in this Area
Tax History
| Year | Tax Paid | Tax Assessment Tax Assessment Total Assessment is a certain percentage of the fair market value that is determined by local assessors to be the total taxable value of land and additions on the property. | Land | Improvement |
|---|---|---|---|---|
| 2024 | $3,099 | $63,130 | $7,080 | $56,050 |
| 2023 | $3,014 | $63,130 | $7,080 | $56,050 |
| 2022 | $2,745 | $53,090 | $3,820 | $49,270 |
| 2021 | $2,755 | $54,620 | $3,930 | $50,690 |
| 2020 | $2,170 | $41,030 | $4,650 | $36,380 |
| 2019 | $2,174 | $41,030 | $4,650 | $36,380 |
| 2018 | $2,290 | $43,770 | $8,340 | $35,430 |
| 2017 | $2,235 | $43,770 | $8,340 | $35,430 |
| 2016 | $2,223 | $42,710 | $9,930 | $32,780 |
| 2015 | $2,996 | $42,710 | $9,930 | $32,780 |
| 2014 | $2,996 | $55,020 | $0 | $0 |
Property History
| Date | Event | Price | List to Sale | Price per Sq Ft |
|---|---|---|---|---|
| 07/07/2025 07/07/25 | Price Changed | $1,499,000 | -4.8% | $502 / Sq Ft |
| 05/15/2025 05/15/25 | For Sale | $1,575,000 | -- | $527 / Sq Ft |
Purchase History
| Date | Type | Sale Price | Title Company |
|---|---|---|---|
| Warranty Deed | $775,000 | First American Title Ins Co | |
| Warranty Deed | $650,000 | -- |
Mortgage History
| Date | Status | Loan Amount | Loan Type |
|---|---|---|---|
| Open | $350,000 | New Conventional | |
| Previous Owner | $103,000 | New Conventional |
Source: REcolorado®
MLS Number: 5579804
APN: R368332100016
- 12240 Saddle Ridge Ln
- 7916 Cozart Ln
- 7925 Cozart Ln
- 7920 Cozart Ln
- 7921 Cozart Ln
- 7918 Cozart Ln
- 12650 Eagle Meadows Trail
- 11677 Saddle Ridge Ct
- 8954 Cameron Meadow Cir Unit 33
- 12242 County Road 140
- 12510 Country Meadow Ln
- 12596 Country Meadow Ln
- 0 County Road 165
- 000 County Road 165
- 10754 Vista Farms Ct
- 8909 Freedom Cir Unit 18
- 10757 Vista Farms Ct
- 8463 Freedom Cir Unit 14
- 8283 Freedom Cir Unit 9
- 8353 Freedom Cir Unit 11
