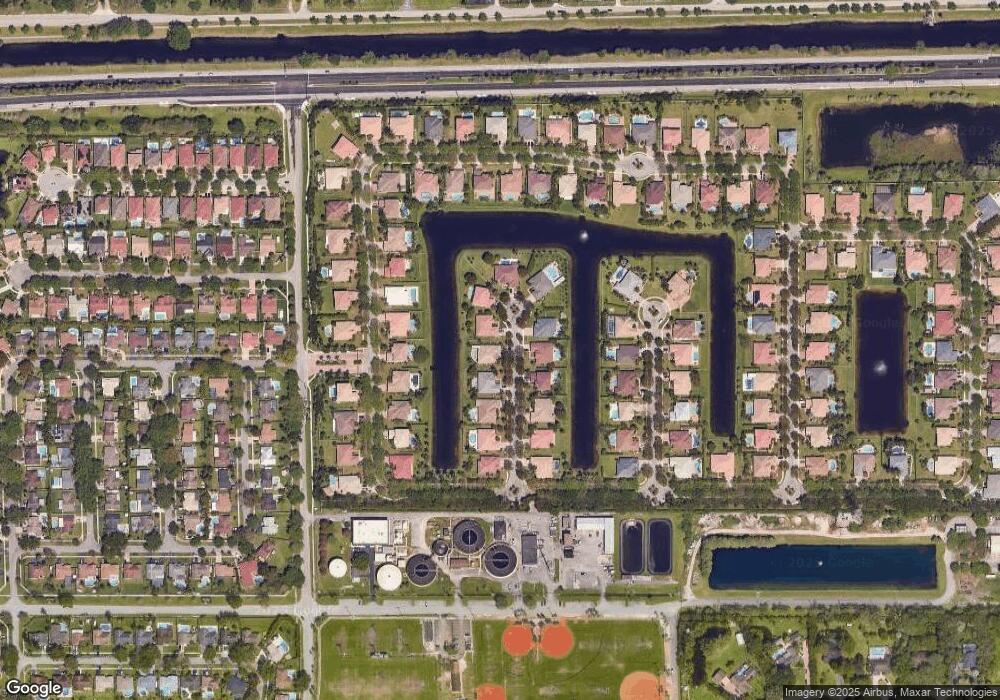Estimated Value: $1,291,000 - $1,532,000
5
Beds
5
Baths
4,080
Sq Ft
$346/Sq Ft
Est. Value
About This Home
This home is located at 12220 SW 44th St, Davie, FL 33330 and is currently estimated at $1,410,430, approximately $345 per square foot. 12220 SW 44th St is a home located in Broward County with nearby schools including Griffin Elementary School, Pioneer Middle School, and Cooper City High School.
Ownership History
Date
Name
Owned For
Owner Type
Purchase Details
Closed on
Nov 27, 2024
Sold by
Lennar Homes Llc
Bought by
Miah Mohammad Shahed and Begum Hasna Ara
Current Estimated Value
Home Financials for this Owner
Home Financials are based on the most recent Mortgage that was taken out on this home.
Original Mortgage
$1,236,800
Outstanding Balance
$1,226,398
Interest Rate
6.44%
Mortgage Type
New Conventional
Estimated Equity
$184,032
Purchase Details
Closed on
Oct 9, 2024
Sold by
Ag Ehc Ii Len Multi State 1 Llc
Bought by
Lennar Homes Llc
Home Financials for this Owner
Home Financials are based on the most recent Mortgage that was taken out on this home.
Original Mortgage
$1,236,800
Outstanding Balance
$1,226,398
Interest Rate
6.44%
Mortgage Type
New Conventional
Estimated Equity
$184,032
Create a Home Valuation Report for This Property
The Home Valuation Report is an in-depth analysis detailing your home's value as well as a comparison with similar homes in the area
Home Values in the Area
Average Home Value in this Area
Purchase History
| Date | Buyer | Sale Price | Title Company |
|---|---|---|---|
| Miah Mohammad Shahed | $1,546,000 | Lennar Title | |
| Miah Mohammad Shahed | $1,546,000 | Lennar Title | |
| Lennar Homes Llc | $2,755,800 | None Listed On Document |
Source: Public Records
Mortgage History
| Date | Status | Borrower | Loan Amount |
|---|---|---|---|
| Open | Miah Mohammad Shahed | $1,236,800 | |
| Closed | Miah Mohammad Shahed | $1,236,800 |
Source: Public Records
Tax History Compared to Growth
Tax History
| Year | Tax Paid | Tax Assessment Tax Assessment Total Assessment is a certain percentage of the fair market value that is determined by local assessors to be the total taxable value of land and additions on the property. | Land | Improvement |
|---|---|---|---|---|
| 2025 | $4,635 | $1,390,920 | $66,940 | $1,323,980 |
| 2024 | -- | $339,180 | $339,180 | -- |
Source: Public Records
Map
Nearby Homes
- 4421 SW 123rd Ln
- 4390 SW 122nd Terrace
- 11641 SW 50th St
- 4864 Tropicana Ave
- 5031 SW 119th Ave
- 11656 SW 50th Ct
- 12152 SW 49th Ct
- 36 Sw Ct
- 28 Sw St
- 11611 SW 52nd St
- 12142 SW 50th Ct
- 11742 SW 52nd St
- 12328 SW 43rd St
- 5172 SW 121st Ave
- 12353 Natalies Cove Rd
- 11056 Blackhawk Blvd
- 12290 SW 44th Ct
- 4255 SW 123rd Terrace
- 12239 SW 43rd St
- 12209 SW 43rd St
- 4367 SW 123rd Ln
- 4819 Citrus Way
- 4795 Citrus Way
- 12303 SW 44th St
- 4831 Citrus Way
- 4802 Citrus Way
- 4773 Citrus Way
- 4824 Citrus Way
- 4853 Citrus Way
- 4846 Citrus Way
- 4800 Hibbs Grove Terrace
- 4757 Citrus Way
- 4875 Citrus Way
- 4788 Hibbs Grove Terrace
- 4822 Hibbs Grove Terrace
- 4768 Citrus Way
- 4868 Citrus Way
- 4766 Hibbs Grove Terrace
- 4844 Hibbs Grove Terrace
- 4817 Sunkist Way
