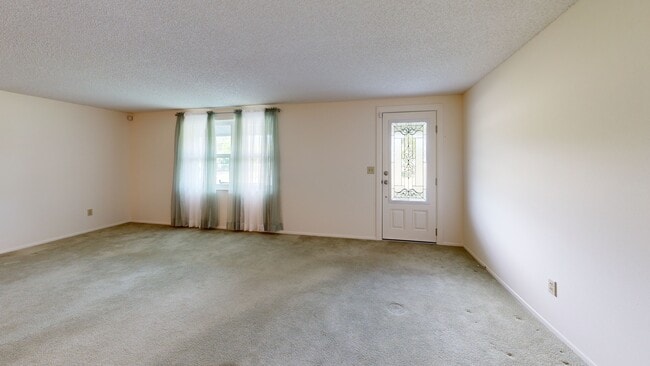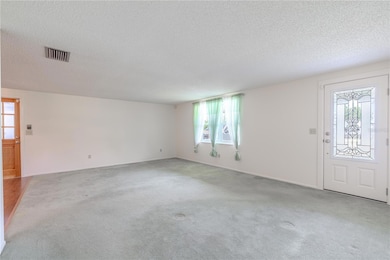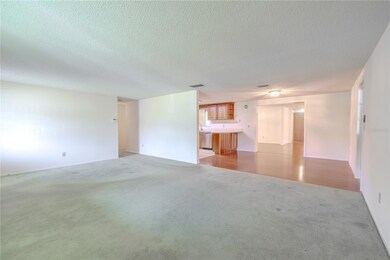
Estimated payment $4,364/month
Highlights
- View of Trees or Woods
- 1.03 Acre Lot
- Fruit Trees
- Deer Park Elementary School Rated A-
- Open Floorplan
- Window or Skylight in Bathroom
About This Home
Welcome to your private slice of country living in Twin Branch Acres. This 5-bedroom, 3-bath home sits on one of the highest lots in the neighborhood—safe from the flooding of recent hurricanes—and offers the kind of space and flexibility you won’t often find this close to city conveniences. Set on an expansive lot with pecan and orange trees, birdhouses, and even seasonal visits from bluebirds, the property invites you to spread out and live the lifestyle you’ve been dreaming of. There’s room to bring your horses, park an RV, or design the barn, pool, or guest house you’ve always wanted. Or simply enjoy the land as your own garden oasis, with space to grow fresh vegetables right in your backyard. Designed with practicality in mind, this home keeps energy costs low—often half of what neighbors spend—thanks to efficient construction, ceiling height, and double-pane hurricane-impact windows. A 125-foot private well with pump and water tank makes irrigation simple, while a 2020 roof, 2019 A/C, and 2021 water heater add peace of mind. Inside, the bright and versatile layout offers room for both everyday living and entertaining. The spacious family room flows easily into the open-concept living, dining, and kitchen areas. French doors open to a large screened-in porch overlooking the backyard—a perfect spot to enjoy quiet mornings or watch the sunset. The kitchen is warm and functional with wood cabinetry, stainless-steel appliances, bar seating, and a pass-through to the dining area. A dedicated dining room with laminate flooring easily accommodates a large table for gatherings. The primary suite features three closets with built-in shelving and an ensuite bath with dual vanities and a walk-in shower. Four additional bedrooms provide flexibility for multi-generational living, guests, or home offices. One bedroom includes its own ensuite bath, while the others share a full bath with a tub/shower combo. Practical touches continue with an oversized 2-car garage that includes a tandem bay, laundry area with washer, dryer, and utility sink, plus space for storage or a workshop. A separate utility/work room provides even more functionality. Living in Twin Branch Acres means enjoying the unique charm of a true equestrian community with horse trails, large lots, and a peaceful rural feel—all just minutes from shopping, dining, Tampa Bay Downs, top-rated schools, and major commuter routes into Tampa and Pinellas. This is more than just a home—it’s a lifestyle of freedom, fresh air, and room to grow.
Listing Agent
KELLER WILLIAMS REALTY- PALM H Brokerage Phone: 727-772-0772 License #604183 Listed on: 05/29/2025

Home Details
Home Type
- Single Family
Est. Annual Taxes
- $3,751
Year Built
- Built in 1984
Lot Details
- 1.03 Acre Lot
- Lot Dimensions are 150x300
- East Facing Home
- Mature Landscaping
- Irrigation Equipment
- Fruit Trees
- Property is zoned ASC-1
Parking
- 3 Car Attached Garage
- Tandem Parking
- Garage Door Opener
- Driveway
- Guest Parking
- Golf Cart Parking
Home Design
- Block Foundation
- Shingle Roof
- Block Exterior
Interior Spaces
- 2,495 Sq Ft Home
- 1-Story Property
- Open Floorplan
- Shelving
- Recessed Lighting
- Double Pane Windows
- French Doors
- Family Room Off Kitchen
- Combination Dining and Living Room
- Views of Woods
Kitchen
- Breakfast Bar
- Walk-In Pantry
- Range
- Microwave
- Freezer
- Ice Maker
- Dishwasher
- Solid Surface Countertops
- Solid Wood Cabinet
Flooring
- Carpet
- Linoleum
- Laminate
- Tile
Bedrooms and Bathrooms
- 5 Bedrooms
- Split Bedroom Floorplan
- En-Suite Bathroom
- 3 Full Bathrooms
- Single Vanity
- Bathtub with Shower
- Shower Only
- Window or Skylight in Bathroom
Laundry
- Laundry in Garage
- Dryer
- Washer
Outdoor Features
- Covered Patio or Porch
- Shed
Schools
- Deer Park Elem Elementary School
- Farnell Middle School
- Alonso High School
Utilities
- Central Heating and Cooling System
- Vented Exhaust Fan
- Thermostat
- 1 Water Well
- Electric Water Heater
- Water Softener
- Septic Tank
- Phone Available
- Cable TV Available
Community Details
- No Home Owners Association
- Twin Branch Acres Unit Five Subdivision
Listing and Financial Details
- Visit Down Payment Resource Website
- Legal Lot and Block 12 / F
- Assessor Parcel Number U-18-28-17-06F-F00000-00012.0
Matterport 3D Tour
Floorplan
Map
Home Values in the Area
Average Home Value in this Area
Tax History
| Year | Tax Paid | Tax Assessment Tax Assessment Total Assessment is a certain percentage of the fair market value that is determined by local assessors to be the total taxable value of land and additions on the property. | Land | Improvement |
|---|---|---|---|---|
| 2024 | $3,751 | $220,513 | -- | -- |
| 2023 | $3,608 | $214,090 | $0 | $0 |
| 2022 | $3,417 | $207,854 | $0 | $0 |
| 2021 | $3,367 | $201,800 | $0 | $0 |
| 2020 | $3,276 | $199,014 | $0 | $0 |
| 2019 | $3,171 | $194,540 | $0 | $0 |
| 2018 | $3,076 | $190,913 | $0 | $0 |
| 2017 | $3,031 | $291,136 | $0 | $0 |
| 2016 | $2,996 | $183,140 | $0 | $0 |
| 2015 | $3,028 | $181,867 | $0 | $0 |
| 2014 | $3,003 | $180,424 | $0 | $0 |
| 2013 | -- | $177,758 | $0 | $0 |
Property History
| Date | Event | Price | List to Sale | Price per Sq Ft |
|---|---|---|---|---|
| 12/01/2025 12/01/25 | Price Changed | $770,000 | +0.7% | $309 / Sq Ft |
| 09/10/2025 09/10/25 | Price Changed | $765,000 | -0.6% | $307 / Sq Ft |
| 08/11/2025 08/11/25 | Price Changed | $770,000 | -1.9% | $309 / Sq Ft |
| 07/17/2025 07/17/25 | Price Changed | $785,000 | -1.9% | $315 / Sq Ft |
| 06/27/2025 06/27/25 | For Sale | $800,000 | 0.0% | $321 / Sq Ft |
| 06/13/2025 06/13/25 | Pending | -- | -- | -- |
| 05/29/2025 05/29/25 | For Sale | $800,000 | -- | $321 / Sq Ft |
About the Listing Agent

With a passion for helping others and a career spanning more than 30 years, Jodi Avery is one of Tampa Bay’s most accomplished and trusted real estate professionals. She has been recognized as the #1 Individual Real Estate Agent for Keller Williams (MC138) in 2013, 2014, 2015, 2016, 2017, 2022, 2023, 2024, and 2025 and led the #1 Group in 2021. She is the 2025 Tampa Bay Times Best of the Best People’s Choice Gold Winner, Tampa Bay Magazine’s 2024 Best of the City Best Real Estate Agent, and
Jodi's Other Listings
Source: Stellar MLS
MLS Number: TB8389666
APN: U-18-28-17-06F-F00000-00012.0
- 10429 Springrose Dr
- 10420 Springrose Dr
- 10437 Springrose Dr
- 0 Twin Branch Acres Unit MFRTB8404009
- 12029 Brewster Dr
- 12009 Brewster Dr
- 10607 Kidbrooke Ct
- 10502 Dotham Ct
- 12302 Seabrook Dr
- 12508 Palomino Ct
- 12110 Glencliff Cir
- 12020 Wandsworth Dr
- 10203 Radcliffe Dr
- 9814 Emerald Links Dr
- 12532 Twin Branch Acres Rd
- 9903 Saddle Rd
- 9401 Greenpointe Dr
- 12507 Bay Branch Ct
- 11601 Highbury Way
- 10418 Applecross Ln
- 12342 Berkeley Square Dr
- 12201 Lexington Park Dr
- 12065 Tuscany Bay Dr
- 11106 Windsor Place Cir
- 11068 Windsor Place Cir
- 11251 Windsor Place Cir
- 11818 Easthampton Dr
- 12557 Bassbrook Ln
- 14114 Oakham St
- 8601 Chadwick Dr
- 12562 Streamdale Dr
- 8634 Tidal Bay Ln
- 8526 Tidal Bay Ln
- 12298 Country White Cir
- 12222 Country White Cir
- 11702 Branch Mooring Dr
- 11638 Hidden Hollow Cir
- 12802 Saddle Club Cir
- 8210 Solano Bay Loop
- 14467 Mirabelle Vista Cir





