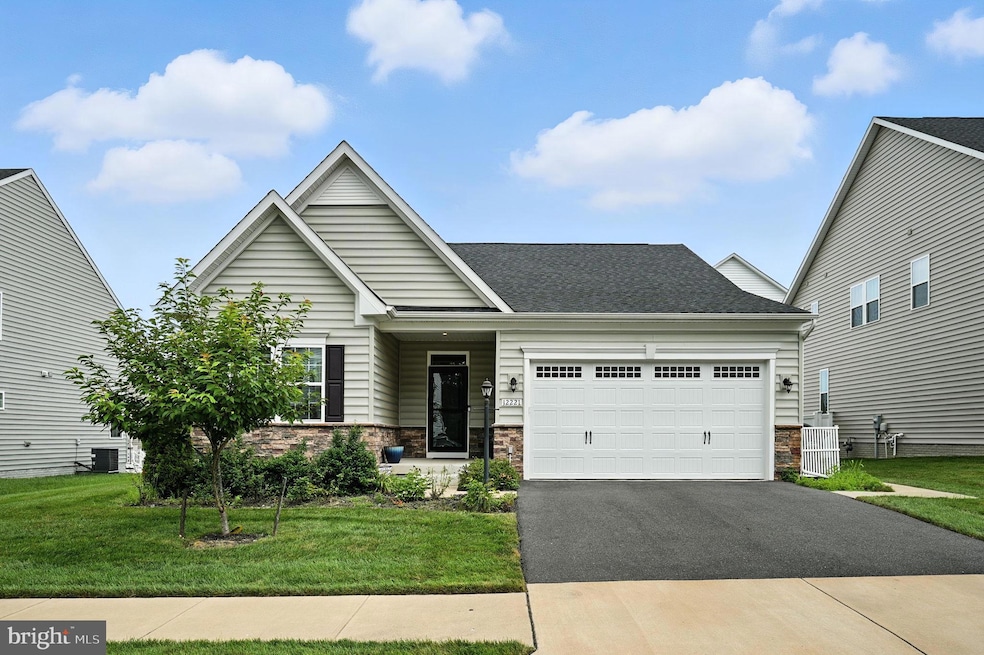
12221 Cranford Dr Woodbridge, VA 22192
Beaver Creek NeighborhoodHighlights
- Fitness Center
- Clubhouse
- Tennis Courts
- Sonnie Penn Elementary School Rated A-
- Community Pool
- 2 Car Attached Garage
About This Home
As of August 2025Welcome to this beautifully maintained home, built in 2020 and offering like-new condition throughout. Step inside to a welcoming foyer that opens into a spacious, open-concept layout with elegant crown molding and abundant natural light. Enjoy easy main-level living, with all bedrooms and living areas thoughtfully designed for comfort and convenience.
The upgraded kitchen features stainless steel appliances, a practical layout, and plenty of cabinet space—ideal for everyday cooking and casual gatherings. A cozy gas fireplace anchors the living area, creating a warm, inviting space for relaxing or entertaining.
The primary suite includes a vaulted ceiling, walk-in closet, and private en suite bath. The finished basement adds a full bedroom, full bath, and flexible living space—perfect for guests, a home office, or media room—plus a large unfinished utility room with ample storage.
Step outside to enjoy the screened-in porch, stone patio, and fully fenced backyard with a classic white picket fence. Located just off Prince William Parkway, this home is minutes from parks, a golf course, shopping, and other local amenities—offering the perfect blend of comfort and convenience.
Last Agent to Sell the Property
EXP Realty, LLC License #0225264161 Listed on: 07/14/2025

Home Details
Home Type
- Single Family
Est. Annual Taxes
- $6,980
Year Built
- Built in 2020
Lot Details
- 6,799 Sq Ft Lot
- Sprinkler System
- Property is in excellent condition
- Property is zoned PMR
HOA Fees
- $133 Monthly HOA Fees
Parking
- 2 Car Attached Garage
- 2 Driveway Spaces
- Front Facing Garage
Interior Spaces
- Property has 2 Levels
- Gas Fireplace
- Basement
Bedrooms and Bathrooms
Accessible Home Design
- Level Entry For Accessibility
Schools
- Sonnie Penn Elementary School
- Benton Middle School
- Osbourn Park High School
Utilities
- Forced Air Heating and Cooling System
- Natural Gas Water Heater
Listing and Financial Details
- Assessor Parcel Number 8193-25-2324
Community Details
Overview
- May's Quarter Hoa, Inc. HOA
- Woodbridge Subdivision
Amenities
- Clubhouse
Recreation
- Tennis Courts
- Community Basketball Court
- Community Playground
- Fitness Center
- Community Pool
Ownership History
Purchase Details
Purchase Details
Home Financials for this Owner
Home Financials are based on the most recent Mortgage that was taken out on this home.Purchase Details
Similar Homes in Woodbridge, VA
Home Values in the Area
Average Home Value in this Area
Purchase History
| Date | Type | Sale Price | Title Company |
|---|---|---|---|
| Gift Deed | -- | None Listed On Document | |
| Deed | $688,000 | Nvr Settlement Services Inc | |
| Deed | $342,756 | Nvr Settlement Services Inc |
Mortgage History
| Date | Status | Loan Amount | Loan Type |
|---|---|---|---|
| Previous Owner | $388,000 | New Conventional |
Property History
| Date | Event | Price | Change | Sq Ft Price |
|---|---|---|---|---|
| 08/28/2025 08/28/25 | Sold | $755,000 | -1.9% | $285 / Sq Ft |
| 07/22/2025 07/22/25 | Pending | -- | -- | -- |
| 07/14/2025 07/14/25 | For Sale | $770,000 | -- | $291 / Sq Ft |
Tax History Compared to Growth
Tax History
| Year | Tax Paid | Tax Assessment Tax Assessment Total Assessment is a certain percentage of the fair market value that is determined by local assessors to be the total taxable value of land and additions on the property. | Land | Improvement |
|---|---|---|---|---|
| 2025 | $6,858 | $717,500 | $242,500 | $475,000 |
| 2024 | $6,858 | $689,600 | $235,400 | $454,200 |
| 2023 | $6,680 | $642,000 | $225,500 | $416,500 |
| 2022 | $6,964 | $628,800 | $219,300 | $409,500 |
| 2021 | $6,990 | $574,600 | $219,300 | $355,300 |
| 2020 | $3,399 | $219,300 | $219,300 | $0 |
| 2019 | $3,348 | $216,000 | $216,000 | $0 |
| 2018 | $2,608 | $216,000 | $216,000 | $0 |
| 2017 | $1,059 | $87,800 | $87,800 | $0 |
| 2016 | $911 | $76,200 | $76,200 | $0 |
| 2015 | -- | $79,900 | $79,900 | $0 |
| 2014 | -- | $0 | $0 | $0 |
Agents Affiliated with this Home
-
Peter Van Cleave
P
Seller's Agent in 2025
Peter Van Cleave
EXP Realty, LLC
(571) 217-3588
1 in this area
37 Total Sales
-
Jenna Gallant

Buyer's Agent in 2025
Jenna Gallant
TTR Sotheby's International Realty
(860) 227-4241
2 in this area
37 Total Sales
Map
Source: Bright MLS
MLS Number: VAPW2099408
APN: 8193-25-2324
- 12225 Cranford Dr
- 12446 Pfitzner Ct
- 12054 Greatbridge Rd
- 12720 Knightsbridge Dr
- 5214 Davis Ford Rd
- 4282 Berwick Place
- 12752 Effie Rose Place
- 12438 Abbey Knoll Ct
- 4382 Daisy Reid Ave
- 12161 Darnley Rd
- 12687 Perchance Terrace
- 12329 Manchester Way
- 12560 Kempston Ln
- 12904 Leatherwood Ln
- 4729 Grand Masters Way
- 12148 Darnley Rd
- 4732 Grand Masters Way
- 4435 Prince William Pkwy
- 4167 Churchman Way
- 12336 Granada Way






