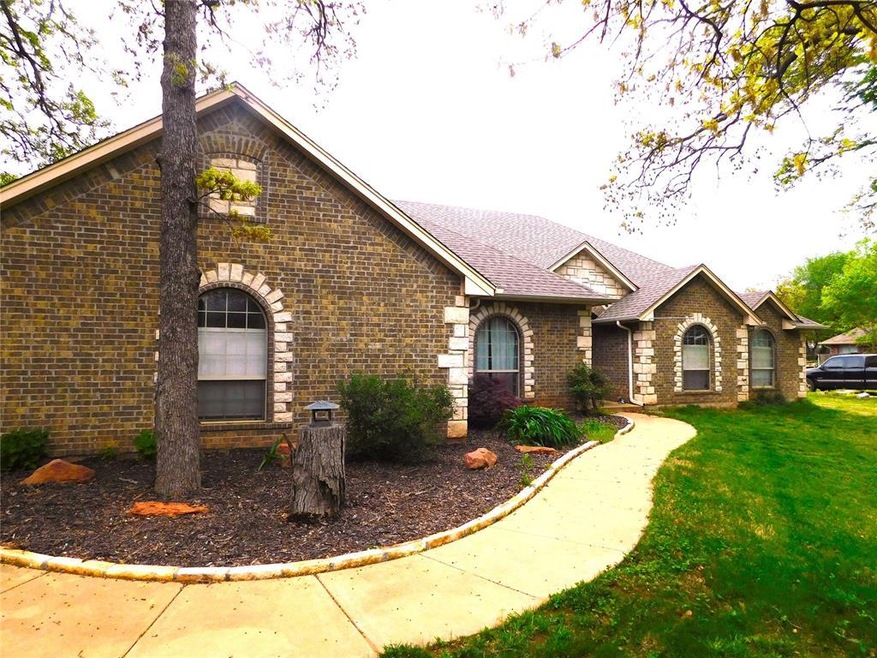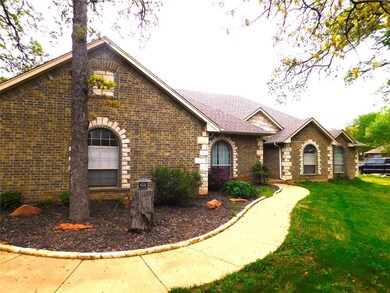
12221 Maple Ridge Ln Guthrie, OK 73044
Highlights
- Concrete Pool
- Wooded Lot
- Wood Flooring
- Cross Timbers Elementary School Rated A
- Traditional Architecture
- Bonus Room
About This Home
As of June 2024Check out this stunning large 5 bedroom home with a ton of updates. Sitting on a large lot canopied by large mature trees is located in Guthrie but within the Edmond school district. This home offers a country feel in a location that's just right on the edge of Edmond. The owners of this home have installed a beautiful inground swimming pool that has a heater for those chilly months! Home has been upgraded and remodeled. Some of the updates include new water heater, wifi enabled in-ground sprinkler system, Ring door bell, new insulated garage doors with wifi enabled opener, hi-def security cameras, exterior lighting, wrap around gutters, inground heated pool, a theater room with surround sound and 3D projector! Open Livingroom floor plan with a lovely fireplace with wood floors, recessed lighting and a tray ceiling. The gourmet kitchen offers a breakfast bar, built in appliances and a nice pantry. The master suite is very large and has its own separate bath with dual vanities and a humongous walk in closet. The guest beds are on the opposite side of the home with two guest baths. The back yard is just devine with mature lanscaping, covered patio and an inground pool.
Professional pictures are to be done May 6Th
Home Details
Home Type
- Single Family
Est. Annual Taxes
- $3,942
Year Built
- Built in 2012
Lot Details
- 0.65 Acre Lot
- Interior Lot
- Sprinkler System
- Wooded Lot
Parking
- 3 Car Attached Garage
- Garage Door Opener
- Driveway
Home Design
- Traditional Architecture
- Brick Exterior Construction
- Slab Foundation
- Composition Roof
Interior Spaces
- 2,816 Sq Ft Home
- 1-Story Property
- Ceiling Fan
- Wood Burning Fireplace
- Window Treatments
- Bonus Room
- Game Room
- Inside Utility
- Laundry Room
- Attic Vents
Kitchen
- Dishwasher
- Disposal
Flooring
- Wood
- Laminate
- Tile
Bedrooms and Bathrooms
- 5 Bedrooms
- 3 Full Bathrooms
Home Security
- Home Security System
- Fire and Smoke Detector
Outdoor Features
- Concrete Pool
- Covered patio or porch
Schools
- Heritage Elementary School
- Sequoyah Middle School
- North High School
Utilities
- Central Heating and Cooling System
- Private Water Source
- Water Heater
- Aerobic Septic System
Listing and Financial Details
- Tax Lot 40
Ownership History
Purchase Details
Home Financials for this Owner
Home Financials are based on the most recent Mortgage that was taken out on this home.Purchase Details
Home Financials for this Owner
Home Financials are based on the most recent Mortgage that was taken out on this home.Purchase Details
Purchase Details
Home Financials for this Owner
Home Financials are based on the most recent Mortgage that was taken out on this home.Purchase Details
Home Financials for this Owner
Home Financials are based on the most recent Mortgage that was taken out on this home.Purchase Details
Purchase Details
Home Financials for this Owner
Home Financials are based on the most recent Mortgage that was taken out on this home.Purchase Details
Home Financials for this Owner
Home Financials are based on the most recent Mortgage that was taken out on this home.Similar Homes in Guthrie, OK
Home Values in the Area
Average Home Value in this Area
Purchase History
| Date | Type | Sale Price | Title Company |
|---|---|---|---|
| Warranty Deed | $441,000 | American Eagle Title | |
| Warranty Deed | $441,000 | American Eagle Title Group | |
| Quit Claim Deed | -- | American Eagle Title | |
| Interfamily Deed Transfer | -- | None Available | |
| Warranty Deed | $295,000 | Firstitle & Abstract Svcs Ll | |
| Warranty Deed | $259,000 | None Available | |
| Quit Claim Deed | -- | None Available | |
| Warranty Deed | $236,000 | Old Republic Title Company O | |
| Warranty Deed | $20,000 | None Available |
Mortgage History
| Date | Status | Loan Amount | Loan Type |
|---|---|---|---|
| Open | $455,553 | VA | |
| Previous Owner | $280,250 | New Conventional | |
| Previous Owner | $269,411 | No Value Available | |
| Previous Owner | $264,568 | New Conventional | |
| Previous Owner | $240,510 | New Conventional | |
| Previous Owner | $202,019 | FHA |
Property History
| Date | Event | Price | Change | Sq Ft Price |
|---|---|---|---|---|
| 06/24/2024 06/24/24 | Sold | $441,000 | +0.1% | $157 / Sq Ft |
| 05/09/2024 05/09/24 | Pending | -- | -- | -- |
| 04/26/2024 04/26/24 | For Sale | $440,700 | +49.4% | $156 / Sq Ft |
| 12/09/2019 12/09/19 | Sold | $295,000 | -1.6% | $105 / Sq Ft |
| 11/13/2019 11/13/19 | Pending | -- | -- | -- |
| 10/09/2019 10/09/19 | Price Changed | $299,900 | -3.3% | $106 / Sq Ft |
| 08/30/2019 08/30/19 | For Sale | $310,000 | +19.7% | $110 / Sq Ft |
| 01/08/2016 01/08/16 | Sold | $259,000 | -0.3% | $92 / Sq Ft |
| 11/28/2015 11/28/15 | Pending | -- | -- | -- |
| 09/28/2015 09/28/15 | For Sale | $259,900 | -- | $92 / Sq Ft |
Tax History Compared to Growth
Tax History
| Year | Tax Paid | Tax Assessment Tax Assessment Total Assessment is a certain percentage of the fair market value that is determined by local assessors to be the total taxable value of land and additions on the property. | Land | Improvement |
|---|---|---|---|---|
| 2024 | $3,942 | $36,849 | $3,983 | $32,866 |
| 2023 | $3,942 | $35,094 | $3,983 | $31,111 |
| 2022 | $3,471 | $33,423 | $3,983 | $29,440 |
| 2021 | $3,459 | $33,423 | $3,983 | $29,440 |
| 2020 | $3,415 | $32,744 | $3,983 | $28,761 |
| 2019 | $2,967 | $28,339 | $3,983 | $24,356 |
| 2018 | $2,984 | $28,366 | $1,778 | $26,588 |
| 2017 | $3,070 | $29,225 | $1,778 | $27,447 |
| 2016 | $2,816 | $27,927 | $1,778 | $26,149 |
| 2014 | $2,618 | $26,117 | $1,778 | $24,339 |
| 2013 | -- | $28,841 | $3,300 | $25,541 |
Agents Affiliated with this Home
-

Seller's Agent in 2024
Von Coburn
Keller Williams Central OK GUT
(405) 659-6672
45 in this area
99 Total Sales
-

Buyer's Agent in 2024
Sanda Johnson Apetri
1st United Okla, REALTORS
(318) 540-7995
1 in this area
20 Total Sales
-

Seller's Agent in 2019
Justin Stephens
Stephens Real Estate
(405) 761-2006
268 Total Sales
-

Buyer's Agent in 2019
Brooke Dean
McGraw REALTORS (BO)
(405) 831-6376
2 in this area
53 Total Sales
-
E
Seller's Agent in 2016
Emily Askin
-

Seller Co-Listing Agent in 2016
John Askin
RE/MAX
(405) 812-4118
58 Total Sales
Map
Source: MLSOK
MLS Number: 1111564
APN: 420048448
- 12052 Acorn Terrace
- 11925 Bryant Ln
- 12360 Hidden Run Rd
- 12426 Hidden Run Rd
- 4801 W County Road 68
- 1043 Hidden Oaks Way
- 1054 White Tail Ct
- 1061 Lost Oak Dr
- 3023 James Way
- 1956 Valerie Dr
- 1984 Valerie Dr
- 9428 Elisabeth Dr
- 9400 Elisabeth Dr
- 9384 Elisabeth Dr
- 9356 Elisabeth Dr
- 9357 Elisabeth Dr
- 9328 Elisabeth Dr
- 9329 Elisabeth Dr
- 9401 Elisabeth Dr
- 3401 W Simpson Rd

