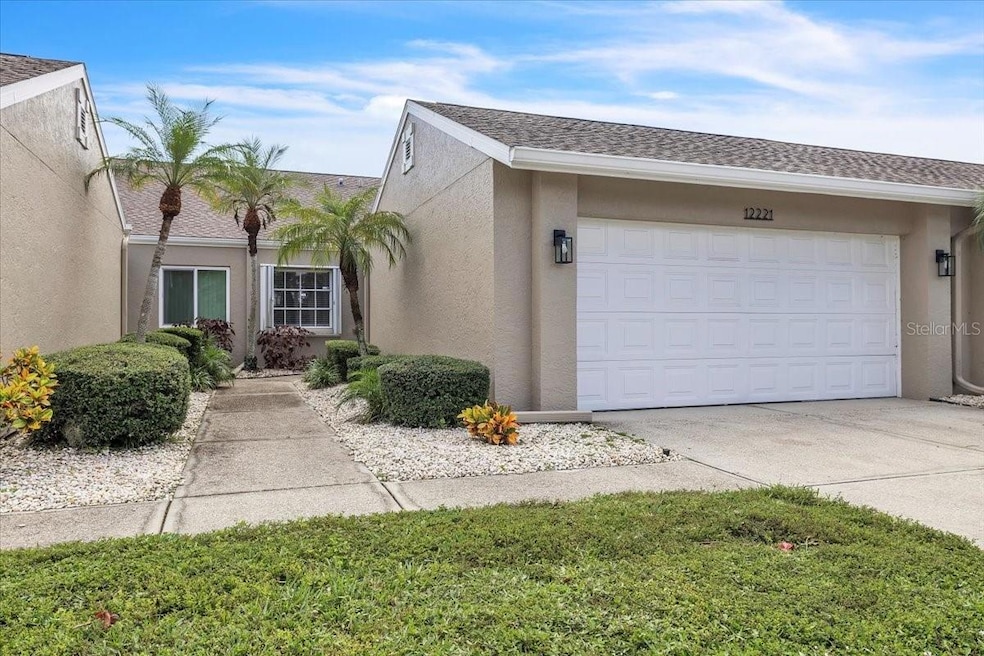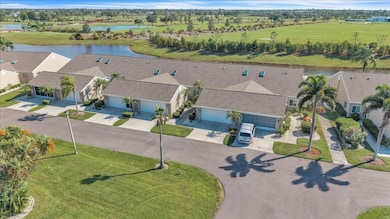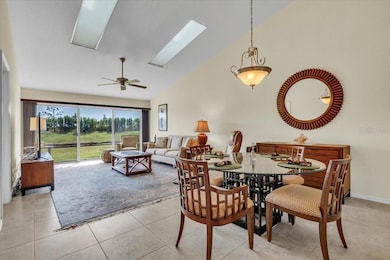
12221 SW Kingsway Cir Unit B2 Lake Suzy, FL 34269
Estimated payment $1,950/month
Highlights
- Hot Property
- Open Floorplan
- Community Pool
- Water Views
- Vaulted Ceiling
- Skylights
About This Home
Experience the perfect blend of elegance, comfort, and convenience in this beautifully maintained villa, ideally situated in the tranquil community of Lake Suzy—just a golf swing away from the renowned Sunseeker’s Aileron Golf Course. Priced incredibly for its features and location, this home offers an unparalleled opportunity to own a slice of Florida paradise at an exceptional value.
With nearly 1,500 square feet of refined living space, this residence features three spacious bedrooms and two well-appointed bathrooms, all on a single, thoughtfully designed level. Vaulted ceilings and skylights with adjustable blinds fill the home with natural light, creating an airy, open ambiance. The interior exudes warmth and sophistication, with the furniture negotiable making it truly move-in ready.
The two-car attached garage provides convenience and security, while electric hurricane shutters offer peace of mind. Step outside to your private backyard oasis, where serene canal views create the perfect setting for morning coffee or sunset gatherings.
Residents enjoy resort-style amenities, including a sparkling pool, clubhouse, and tennis courts, all within a professionally managed community. Built in 1991, the villa also offers interior-only insurance requirements and no flood zone concerns, ensuring carefree ownership.
Located just five minutes from I-75 and minutes from Punta Gorda and Port Charlotte, you’ll have quick access to fine dining, boutique shopping, and coastal adventures—all while savoring the tranquility of Lake Suzy living.
This stunning villa combines luxury, location, and an incredible price—a rare find in today’s market. Schedule your private showing today and experience the lifestyle you’ve been dreaming of.
Listing Agent
COLDWELL BANKER REALTY Brokerage Phone: 941-639-0090 License #3493636 Listed on: 10/31/2025

Home Details
Home Type
- Single Family
Est. Annual Taxes
- $1,797
Year Built
- Built in 1991
Lot Details
- 2,645 Sq Ft Lot
- North Facing Home
HOA Fees
- $490 Monthly HOA Fees
Parking
- 2 Car Attached Garage
Property Views
- Water
- Golf Course
Home Design
- Villa
- Slab Foundation
- Tile Roof
- Stucco
Interior Spaces
- 1,460 Sq Ft Home
- Open Floorplan
- Wet Bar
- Built-In Features
- Vaulted Ceiling
- Ceiling Fan
- Skylights
- Living Room
- Laundry in unit
Kitchen
- Dinette
- Range
- Microwave
- Dishwasher
Flooring
- Carpet
- Tile
Bedrooms and Bathrooms
- 3 Bedrooms
- 2 Full Bathrooms
Outdoor Features
- Exterior Lighting
Utilities
- Central Heating and Cooling System
- High Speed Internet
- Cable TV Available
Listing and Financial Details
- Visit Down Payment Resource Website
- Assessor Parcel Number 31-39-23-0073-0030-00B2
Community Details
Overview
- Star Hospitality Association, Phone Number (941) 575-6764
- Clubside Villas Ph 03 Subdivision
- The community has rules related to deed restrictions
Recreation
- Community Pool
Matterport 3D Tour
Floorplan
Map
Home Values in the Area
Average Home Value in this Area
Tax History
| Year | Tax Paid | Tax Assessment Tax Assessment Total Assessment is a certain percentage of the fair market value that is determined by local assessors to be the total taxable value of land and additions on the property. | Land | Improvement |
|---|---|---|---|---|
| 2024 | $1,797 | $124,665 | -- | -- |
| 2023 | $1,754 | $121,034 | $0 | $0 |
| 2022 | $1,702 | $117,509 | $0 | $0 |
| 2021 | $1,710 | $114,086 | $0 | $0 |
| 2020 | $1,691 | $112,511 | $0 | $0 |
| 2019 | $1,654 | $109,981 | $0 | $0 |
| 2018 | $1,622 | $107,930 | $0 | $107,930 |
| 2017 | $1,103 | $105,710 | $0 | $105,710 |
| 2016 | $1,509 | $103,536 | $0 | $103,536 |
| 2015 | $1,490 | $102,816 | $0 | $102,816 |
| 2014 | $1,369 | $102,000 | $0 | $102,000 |
Property History
| Date | Event | Price | List to Sale | Price per Sq Ft | Prior Sale |
|---|---|---|---|---|---|
| 10/31/2025 10/31/25 | For Sale | $249,900 | +78.5% | $171 / Sq Ft | |
| 12/21/2012 12/21/12 | Sold | $140,000 | -2.0% | $98 / Sq Ft | View Prior Sale |
| 11/07/2012 11/07/12 | Pending | -- | -- | -- | |
| 02/21/2012 02/21/12 | For Sale | $142,900 | -- | $100 / Sq Ft |
Purchase History
| Date | Type | Sale Price | Title Company |
|---|---|---|---|
| Warranty Deed | $140,000 | Burnt Store Title & Escrow L | |
| Warranty Deed | $95,000 | Sunbelt Title Agency | |
| Warranty Deed | $118,000 | -- |
Mortgage History
| Date | Status | Loan Amount | Loan Type |
|---|---|---|---|
| Open | $87,500 | New Conventional | |
| Previous Owner | $35,000 | Purchase Money Mortgage |
About the Listing Agent

Norine has been involved with Real Estate for over 20 years. Being a veteran, a West Point graduate, she has proudly served in the military and brings her leadership, discipline, and commitment to service to every client. She is a dedicated professional serving Punta Gorda and surrounding SW Florida communities specializing in waterfront properties and relocations helping buyers and sellers navigate the coastal market with confidence. As a Sterling Society Award Winning Agent with Coldwell
Norine's Other Listings
Source: Stellar MLS
MLS Number: C7517041
APN: 31-39-23-0073-0030-00B2
- 24359 SW Kingsway Cir
- 12680 SW Kingsway Cir
- 24400 SW Kingsway Cir
- 11644 SW Egret Cir Unit 905
- 11644 SW Egret Cir Unit 1902
- 11644 SW Egret Cir Unit 902
- 11644 SW Egret Cir Unit 701
- 12313 SW Kingsway Cir
- 12001 SW Kingsway Cir
- 11951 SW Kingsway Cir
- 12454 SW Kingsway Cir Unit 202
- 12144 SW Egret Cir Unit 105
- 12144 SW Egret Cir Unit 605
- 12144 SW Egret Cir Unit 203
- 12144 SW Egret Cir Unit 602
- 12144 SW Egret Cir Unit 1604
- 12144 SW Egret Cir Unit 1401
- 12538 SW Kingsway Cir Unit 505
- 12538 SW Kingsway Cir Unit 1902
- 12538 SW Kingsway Cir Unit 1501
- 11644 SW Egret Cir Unit 506
- 11644 SW Egret Cir Unit 1303
- 11644 SW Egret Cir Unit 1307
- 11644 SW Egret Cir Unit 908
- 11644 SW Egret Cir Unit 1101
- 12538 SW Kingsway Cir Unit 607
- 24510 SW Kingsway Cir
- 11826 SW Dallas Dr S
- 24419 SW Kingsway Cir
- 24489 SW Kingsway Cir
- 24389 SW Kingsway Cir
- 175 Kings Hwy Unit 228
- 175 Kings Hwy Unit 1018
- 175 Kings Hwy Unit 1126
- 175 Kings Hwy Unit B3
- 12879 SW Kings Row
- 25940 Aysen Dr
- 12116 SW County Road 769 Unit 219
- 12116 SW County Road 769 Unit 75
- 175 Kings Hwy Unit 1512





