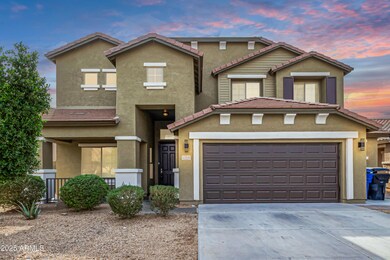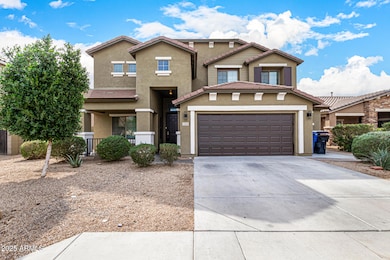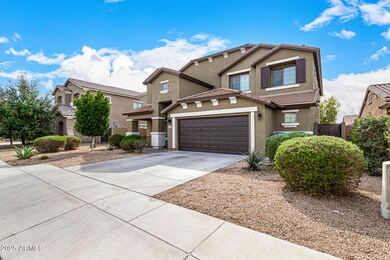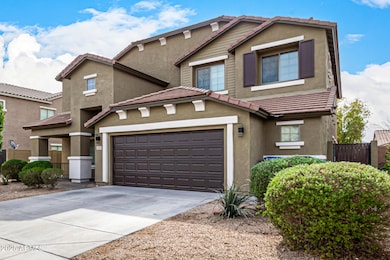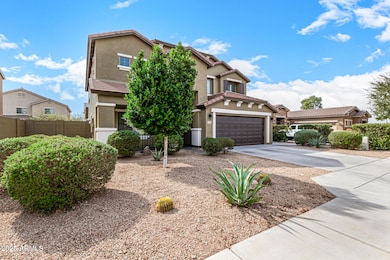
12221 W Locust Ln Unit 4 Avondale, AZ 85323
Coldwater Springs NeighborhoodHighlights
- Main Floor Primary Bedroom
- 3 Car Direct Access Garage
- Double Pane Windows
- Covered Patio or Porch
- Eat-In Kitchen
- Dual Vanity Sinks in Primary Bathroom
About This Home
As of April 2025This incredible 5 bedroom, 3 1⁄2 bath home located in Del Rio Ranch is now available and will not disappoint. Greeted in the entry with soaring ceilings, and the beautiful staircase in the Formal dining/living room. Continue into the Kitchen and great room where you will find a gorgeously remodeled kitchen with a massive center island with built-in cabinets, large breakfast bar and sleek quartz countertops, stainless steel appliances and vent hood, double wall ovens, built-in microwave/Convection oven, tile backsplash and a walk-in pantry. Two Main Suites offer their own attached full bathroom and spacious walk-in closet. Backyard designed with large paver patio, artificial turf, and spacious dog run. Last but not least the garage is a 3-car... tandem featuring floor-to-ceiling built in cabinets for storage.
Last Agent to Sell the Property
Arizona Premier Realty Homes & Land, LLC License #BR652278000 Listed on: 02/18/2025

Last Buyer's Agent
Berkshire Hathaway HomeServices Arizona Properties License #SA711918000

Home Details
Home Type
- Single Family
Est. Annual Taxes
- $3,183
Year Built
- Built in 2009
Lot Details
- 7,188 Sq Ft Lot
- Desert faces the front and back of the property
- Block Wall Fence
- Artificial Turf
- Front and Back Yard Sprinklers
HOA Fees
- $68 Monthly HOA Fees
Parking
- 3 Car Direct Access Garage
- 2 Open Parking Spaces
- Tandem Garage
- Garage Door Opener
Home Design
- Wood Frame Construction
- Tile Roof
- Stucco
Interior Spaces
- 3,533 Sq Ft Home
- 2-Story Property
- Ceiling height of 9 feet or more
- Ceiling Fan
- Double Pane Windows
- Solar Screens
Kitchen
- Kitchen Updated in 2023
- Eat-In Kitchen
- Breakfast Bar
- Electric Cooktop
- Built-In Microwave
- Kitchen Island
Flooring
- Floors Updated in 2022
- Tile Flooring
Bedrooms and Bathrooms
- 5 Bedrooms
- Primary Bedroom on Main
- Primary Bathroom is a Full Bathroom
- 3.5 Bathrooms
- Dual Vanity Sinks in Primary Bathroom
- Bathtub With Separate Shower Stall
Schools
- Estrella Vista Elementary School
- La Joya Community High School
Utilities
- Central Air
- Heating Available
- High Speed Internet
- Cable TV Available
Additional Features
- Doors with lever handles
- Covered Patio or Porch
Listing and Financial Details
- Tax Lot 98
- Assessor Parcel Number 500-32-686
Community Details
Overview
- Association fees include ground maintenance
- Del Rio Ranch Association, Phone Number (602) 957-9191
- Built by TM HOMES OF ARIZONA INC
- Del Rio Ranch Unit 4 Subdivision
Recreation
- Community Playground
Ownership History
Purchase Details
Home Financials for this Owner
Home Financials are based on the most recent Mortgage that was taken out on this home.Purchase Details
Home Financials for this Owner
Home Financials are based on the most recent Mortgage that was taken out on this home.Purchase Details
Home Financials for this Owner
Home Financials are based on the most recent Mortgage that was taken out on this home.Purchase Details
Purchase Details
Home Financials for this Owner
Home Financials are based on the most recent Mortgage that was taken out on this home.Similar Homes in the area
Home Values in the Area
Average Home Value in this Area
Purchase History
| Date | Type | Sale Price | Title Company |
|---|---|---|---|
| Warranty Deed | $510,000 | Agave Title Agency | |
| Interfamily Deed Transfer | -- | Mortgage Information Svcs | |
| Interfamily Deed Transfer | -- | Fidelity National Title Agen | |
| Interfamily Deed Transfer | -- | None Available | |
| Special Warranty Deed | $180,000 | First American Title Ins Co | |
| Special Warranty Deed | -- | First American Title Ins Co |
Mortgage History
| Date | Status | Loan Amount | Loan Type |
|---|---|---|---|
| Open | $500,762 | FHA | |
| Previous Owner | $350,000 | New Conventional | |
| Previous Owner | $28,931 | FHA | |
| Previous Owner | $233,007 | FHA | |
| Previous Owner | $14,729 | Purchase Money Mortgage | |
| Previous Owner | $6,550 | Unknown | |
| Previous Owner | $175,437 | FHA |
Property History
| Date | Event | Price | Change | Sq Ft Price |
|---|---|---|---|---|
| 04/01/2025 04/01/25 | Sold | $510,000 | 0.0% | $144 / Sq Ft |
| 02/18/2025 02/18/25 | For Sale | $510,000 | -- | $144 / Sq Ft |
Tax History Compared to Growth
Tax History
| Year | Tax Paid | Tax Assessment Tax Assessment Total Assessment is a certain percentage of the fair market value that is determined by local assessors to be the total taxable value of land and additions on the property. | Land | Improvement |
|---|---|---|---|---|
| 2025 | $3,183 | $27,788 | -- | -- |
| 2024 | $3,272 | $26,465 | -- | -- |
| 2023 | $3,272 | $37,980 | $7,590 | $30,390 |
| 2022 | $3,260 | $28,550 | $5,710 | $22,840 |
| 2021 | $3,152 | $28,010 | $5,600 | $22,410 |
| 2020 | $3,033 | $27,150 | $5,430 | $21,720 |
| 2019 | $3,028 | $24,160 | $4,830 | $19,330 |
| 2018 | $2,767 | $24,110 | $4,820 | $19,290 |
| 2017 | $2,568 | $22,070 | $4,410 | $17,660 |
| 2016 | $2,405 | $21,450 | $4,290 | $17,160 |
| 2015 | $2,370 | $19,070 | $3,810 | $15,260 |
Agents Affiliated with this Home
-
Lauren Zemba
L
Seller's Agent in 2025
Lauren Zemba
Arizona Premier Realty Homes & Land, LLC
(602) 423-9636
1 in this area
13 Total Sales
-
Elijah Gaie
E
Buyer's Agent in 2025
Elijah Gaie
Berkshire Hathaway HomeServices Arizona Properties
(480) 248-0285
1 in this area
2 Total Sales
Map
Source: Arizona Regional Multiple Listing Service (ARMLS)
MLS Number: 6822522
APN: 500-32-686
- 12172 W Davis Ln
- 2413 S 121st Dr Unit 4
- 12375 W Whyman Ave
- 2410 S 124th Dr
- 2116 S 124th Dr
- 12010 W Calle Hermosa Ln
- 12343 W Lower Buckeye Rd
- 12374 W Hopi St
- 2325 S 125th Dr
- 2507 S 125th Dr
- 2313 S 125th Dr
- 12022 W Locust Ln
- 2511 S 125th Dr
- 2309 S 125th Dr
- 2519 S 125th Dr
- 2527 125th Dr
- 2527 S 125th Dr
- 2313 125th Dr
- 2535 S 125th Dr
- 1814 S 123rd Dr

