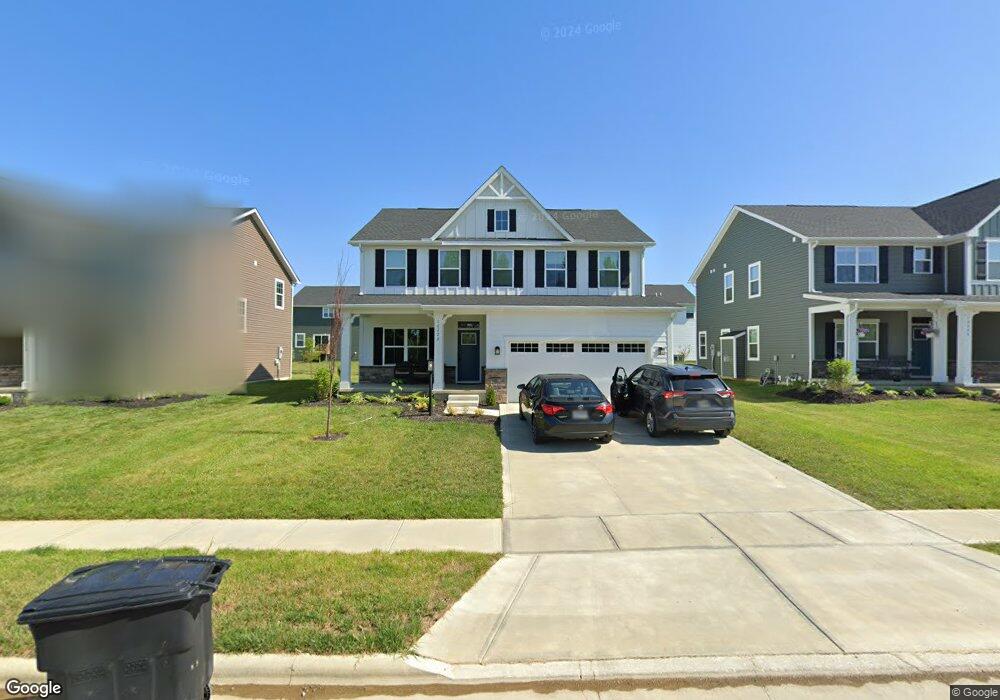12222 Taylors Way Pickerington, OH 43147
Estimated Value: $520,000 - $533,000
4
Beds
4
Baths
3,194
Sq Ft
$164/Sq Ft
Est. Value
About This Home
This home is located at 12222 Taylors Way, Pickerington, OH 43147 and is currently estimated at $523,470, approximately $163 per square foot. 12222 Taylors Way is a home with nearby schools including Toll Gate Elementary School, Pickerington Lakeview Junior High School, and Toll Gate Middle School.
Ownership History
Date
Name
Owned For
Owner Type
Purchase Details
Closed on
Feb 7, 2024
Sold by
Ryan Homes and Nvr Inc
Bought by
Kidanu Haftu
Current Estimated Value
Home Financials for this Owner
Home Financials are based on the most recent Mortgage that was taken out on this home.
Original Mortgage
$440,488
Outstanding Balance
$431,363
Interest Rate
5.75%
Mortgage Type
FHA
Estimated Equity
$92,107
Purchase Details
Closed on
Feb 2, 2024
Sold by
Ryan Homes
Bought by
Kidanu Haftu
Home Financials for this Owner
Home Financials are based on the most recent Mortgage that was taken out on this home.
Original Mortgage
$440,488
Outstanding Balance
$431,363
Interest Rate
5.75%
Mortgage Type
FHA
Estimated Equity
$92,107
Purchase Details
Closed on
Sep 12, 2023
Sold by
Braun Holdings Graystone Llc
Bought by
Ryan Homes
Purchase Details
Closed on
Aug 15, 2023
Sold by
Braun Holdings Graystone Llc
Bought by
Ryan Homes
Create a Home Valuation Report for This Property
The Home Valuation Report is an in-depth analysis detailing your home's value as well as a comparison with similar homes in the area
Home Values in the Area
Average Home Value in this Area
Purchase History
| Date | Buyer | Sale Price | Title Company |
|---|---|---|---|
| Kidanu Haftu | $481,100 | Nvr Title | |
| Kidanu Haftu | $481,100 | Nvr Title | |
| Ryan Homes | $86,000 | Nvr Title | |
| Ryan Homes | $86,000 | Nvr Title |
Source: Public Records
Mortgage History
| Date | Status | Borrower | Loan Amount |
|---|---|---|---|
| Open | Kidanu Haftu | $440,488 | |
| Closed | Kidanu Haftu | $440,488 |
Source: Public Records
Tax History Compared to Growth
Tax History
| Year | Tax Paid | Tax Assessment Tax Assessment Total Assessment is a certain percentage of the fair market value that is determined by local assessors to be the total taxable value of land and additions on the property. | Land | Improvement |
|---|---|---|---|---|
| 2024 | $19,247 | $156,350 | $13,860 | $142,490 |
| 2023 | $670 | $13,860 | $13,860 | -- |
| 2022 | $134 | $2,770 | $2,770 | $0 |
Source: Public Records
Map
Nearby Homes
- Wyatt Plan at Graystone - Designer Collection
- Magnolia Plan at Graystone - Designer Collection
- Avery Plan at Graystone - Designer Collection
- Charles Plan at Graystone - Designer Collection
- Blair Plan at Graystone - Designer Collection
- Calvin Plan at Graystone - Designer Collection
- Grandin Plan at Graystone - Designer Collection
- 8426 Graystone Dr
- 12197 Taylors Way
- 12195 Taylors Way
- 8260 Refugee Rd
- 12280 Pleasant View Dr
- 12279 Pleasant View Dr
- 12353 Ebright Ln
- 8497 Rapala Ln
- 8496 Rapala Ln
- 11760 Chanticleer Dr NW
- 8715 Ravine Ave
- 11623 Bridgewater Dr
- 11715 Village Way Dr
- 8405 Cherry Blossom Dr
- 8414 Cherry Blossom Dr
- 12252 Pleasant View Dr
- 12230 Taylors Way
- 8408 Cherry Blossom Dr
- 12253 Pleasant View Dr
- 8407 Cherry Blossom Dr
- 8410 Cherry Blossom Dr
- 12218 Taylors Way
- 8406 Cherry Blossom Dr
- 8415 Cherry Blossom Dr
- 8416 Cherry Blossom Dr
- 8411 Cherry Blossom Dr
- 12255 Pleasant View Dr
- 12256 Pleasant View Dr
- 8417 Cherry Blossom Dr
- 8413 Cherry Blossom Dr
- 12220 Taylors Way
- 12224 Taylors Way
- 12257 Pleasant View Dr
