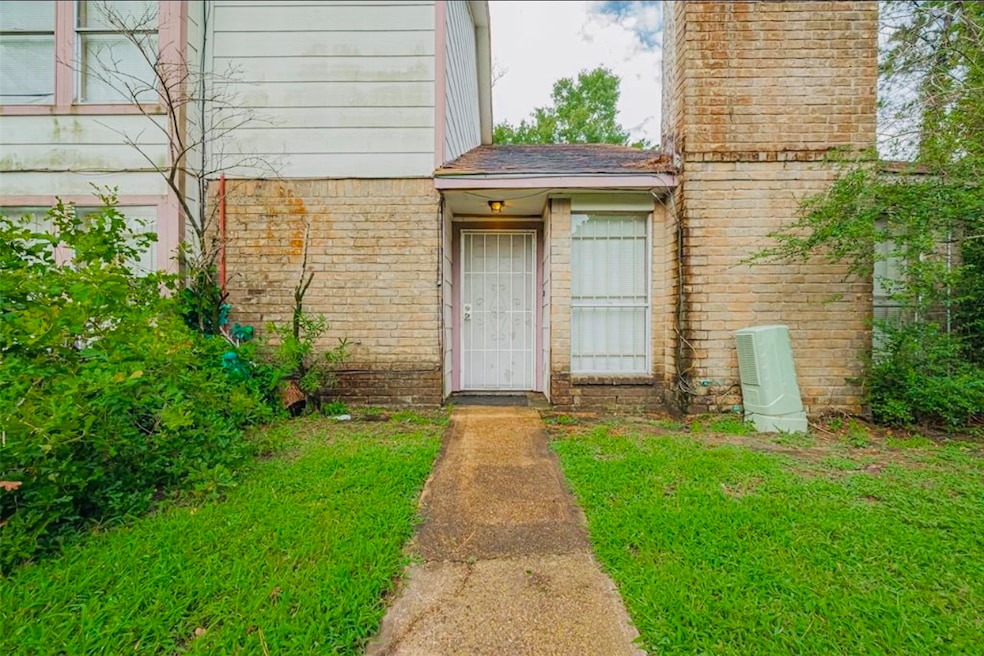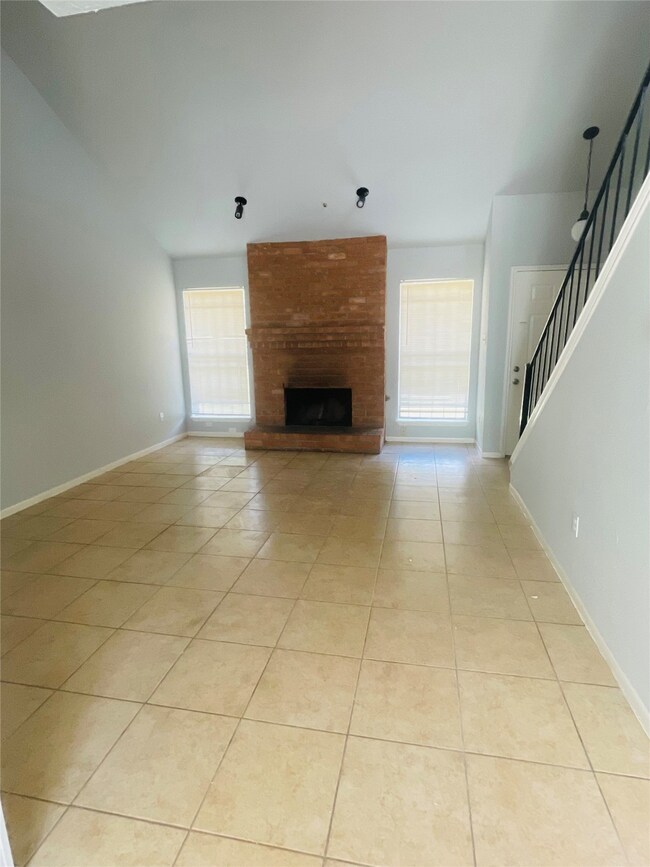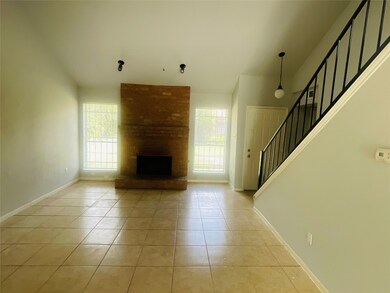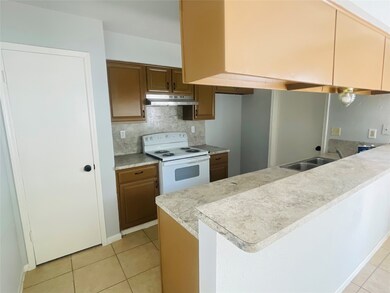12223 W Village Dr Unit D Houston, TX 77039
East Aldine Neighborhood
2
Beds
1.5
Baths
1,619
Sq Ft
2,087
Sq Ft Lot
Highlights
- Traditional Architecture
- 2 Car Detached Garage
- Bathtub with Shower
- 1 Fireplace
- Breakfast Bar
- Living Room
About This Home
This property's perfect for your own home or as an addition to your investment portfolio. Featuring high ceilings, a galley kitchen, a cozy wood-burning fireplace, and a second-story loft, this home offers endless possibilities.
Townhouse Details
Home Type
- Townhome
Est. Annual Taxes
- $2,666
Year Built
- Built in 1979
Parking
- 2 Car Detached Garage
Home Design
- Traditional Architecture
Interior Spaces
- 1,619 Sq Ft Home
- 2-Story Property
- 1 Fireplace
- Living Room
- Breakfast Bar
Bedrooms and Bathrooms
- 2 Bedrooms
- Bathtub with Shower
Schools
- Johnson Elementary School
- Hambrick Middle School
- Macarthur High School
Additional Features
- 2,087 Sq Ft Lot
- Central Heating and Cooling System
Listing and Financial Details
- Property Available on 10/30/25
- Long Term Lease
Community Details
Overview
- Realmanage Co Association
- Pine Village North T/H Sec 02 Subdivision
Pet Policy
- Call for details about the types of pets allowed
- Pet Deposit Required
Map
Source: Houston Association of REALTORS®
MLS Number: 98261061
APN: 1064490100004
Nearby Homes
- 12207 W Village Dr Unit B
- 5610 Easthampton Dr Unit B
- 5702 Easthampton Dr Unit C
- 5714 Easthampton Dr Unit C
- 5707 Easthampton Dr Unit B
- 12227 W Village Dr Unit C
- 5731 Easthampton Dr Unit A
- 12239 W Village Dr Unit A
- 12235 W Village Dr Unit D
- 5715 Easthampton Dr Unit A
- 12247 W Village Dr Unit E
- 5763 Easthampton Dr
- 12251 W Village Dr Unit A
- 12251 W Village Dr Unit E
- 5747 Easthampton Dr Unit D
- 12242 W Village Dr Unit A
- 12242 W Village Dr Unit C
- 5791 Easthampton Dr Unit A
- 12203 Wild Pine Dr Unit B
- 12215 Wild Pine Dr Unit C
- 12239 W Village Dr Unit C
- 12242 W Village Dr Unit E
- 12411 W Village Dr Unit C
- 12347 W Village Dr
- 12219 Wild Pine Dr Unit C
- 12620 Eastex Fwy
- 12455 W Village Dr Unit A
- 5802 Twisted Pine Ct Unit D
- 5810 Twisted Pine Ct Unit C
- 12330 Wild Pine Dr Unit A
- 5834 Twisted Pine Ct
- 4542 Otterbury Dr Unit A
- 13121 Vickery St Unit 5
- 11375 Allwood St Unit B
- 12550 John F. Kennedy Blvd Unit 1311
- 6415 Heath St
- 10824 Red Orchid Dr
- 11223 Spottswood Dr
- 14234 Juliedale Dr
- 6318 Laramie St Unit 2







