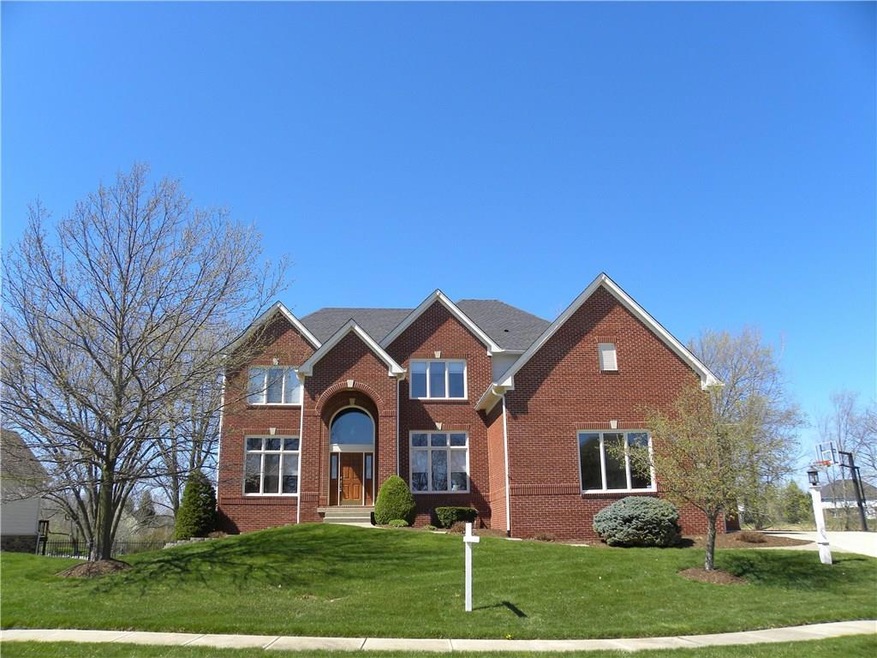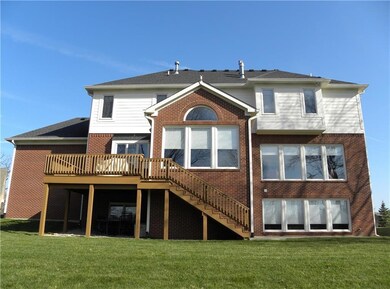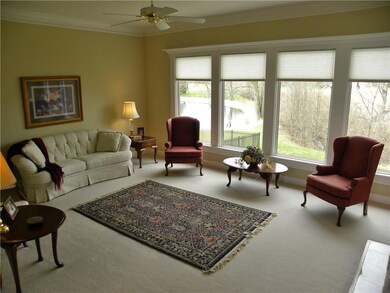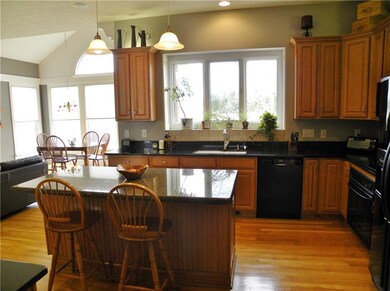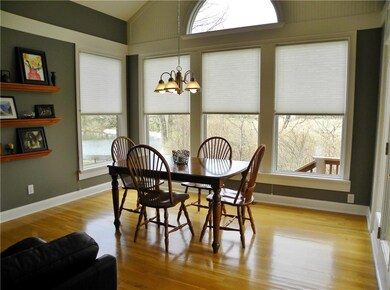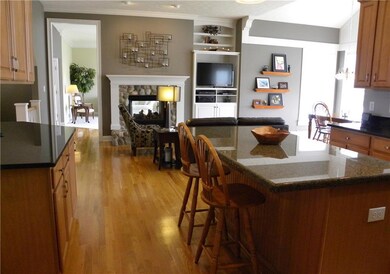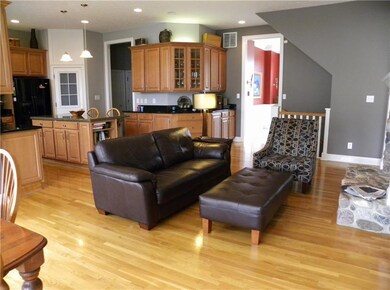
12224 Redgold Run Carmel, IN 46032
West Carmel NeighborhoodHighlights
- Waterfront
- Mature Trees
- Deck
- Creekside Middle School Rated A+
- Fireplace in Primary Bedroom
- Vaulted Ceiling
About This Home
As of January 2019BEAUTIFUL BRICK HOME WITH FINISHED WALK-0UT BASEMENT You will LOVE this floor plan the moment you step inside. Be awed by picturesque view of trees, creek & pond. Landscaped yard with irrigation. Gourmet kit with granite counters & hardwd flrs boasts cozy hearth area ideal for entertaining. Dining, office, laundry on main. Living rm FP. Luxurious mstr suite w/romantic gas log FP, jetted tub, full shower, dual basins & walk-in-closet. Walk-out bsmt w/fam rm, rec rm, full ba & storage. Cul-de-sac!
Last Agent to Sell the Property
Keller Williams Indpls Metro N License #RB14034583 Listed on: 03/21/2016

Last Buyer's Agent
Elizabeth Pilkenton
Home Details
Home Type
- Single Family
Est. Annual Taxes
- $4,524
Year Built
- Built in 2000
Lot Details
- 0.3 Acre Lot
- Waterfront
- Cul-De-Sac
- Sprinkler System
- Mature Trees
HOA Fees
- $75 Monthly HOA Fees
Parking
- 3 Car Attached Garage
- Workshop in Garage
- Side or Rear Entrance to Parking
- Garage Door Opener
Home Design
- Traditional Architecture
- Brick Exterior Construction
- Cement Siding
- Concrete Perimeter Foundation
Interior Spaces
- 2-Story Property
- Wired For Sound
- Built-in Bookshelves
- Woodwork
- Tray Ceiling
- Vaulted Ceiling
- Two Way Fireplace
- Gas Log Fireplace
- Entrance Foyer
- Living Room with Fireplace
- 2 Fireplaces
- Formal Dining Room
- Laundry on main level
Kitchen
- Eat-In Kitchen
- Breakfast Bar
- Electric Oven
- Electric Cooktop
- Microwave
- Dishwasher
- Disposal
Flooring
- Wood
- Carpet
Bedrooms and Bathrooms
- 4 Bedrooms
- Fireplace in Primary Bedroom
- Walk-In Closet
- Jack-and-Jill Bathroom
Finished Basement
- Walk-Out Basement
- 9 Foot Basement Ceiling Height
- Sump Pump
Home Security
- Monitored
- Fire and Smoke Detector
Outdoor Features
- Deck
- Patio
Utilities
- Forced Air Heating System
- Dual Heating Fuel
- Heating System Uses Gas
- Gas Water Heater
- Water Purifier
Community Details
- Association fees include insurance, maintenance
- High Grove Subdivision
- The community has rules related to covenants, conditions, and restrictions
Listing and Financial Details
- Tax Lot 5
- Assessor Parcel Number 290933007005000018
Ownership History
Purchase Details
Home Financials for this Owner
Home Financials are based on the most recent Mortgage that was taken out on this home.Purchase Details
Home Financials for this Owner
Home Financials are based on the most recent Mortgage that was taken out on this home.Purchase Details
Purchase Details
Home Financials for this Owner
Home Financials are based on the most recent Mortgage that was taken out on this home.Purchase Details
Home Financials for this Owner
Home Financials are based on the most recent Mortgage that was taken out on this home.Similar Homes in Carmel, IN
Home Values in the Area
Average Home Value in this Area
Purchase History
| Date | Type | Sale Price | Title Company |
|---|---|---|---|
| Warranty Deed | $560,000 | Fidelity Natl Title Co Llc | |
| Trustee Deed | -- | None Available | |
| Interfamily Deed Transfer | -- | Landmark Title Company | |
| Interfamily Deed Transfer | -- | -- | |
| Interfamily Deed Transfer | -- | -- | |
| Corporate Deed | -- | -- |
Mortgage History
| Date | Status | Loan Amount | Loan Type |
|---|---|---|---|
| Open | $500,000 | New Conventional | |
| Closed | $476,000 | New Conventional | |
| Closed | $84,000 | Credit Line Revolving | |
| Closed | $484,935 | Closed End Mortgage | |
| Closed | $504,000 | New Conventional | |
| Previous Owner | $417,000 | New Conventional | |
| Previous Owner | $332,200 | New Conventional | |
| Previous Owner | $338,000 | No Value Available | |
| Previous Owner | $333,500 | No Value Available |
Property History
| Date | Event | Price | Change | Sq Ft Price |
|---|---|---|---|---|
| 01/15/2019 01/15/19 | Sold | $560,000 | -2.2% | $165 / Sq Ft |
| 12/20/2018 12/20/18 | Pending | -- | -- | -- |
| 11/02/2018 11/02/18 | Price Changed | $572,500 | -2.9% | $169 / Sq Ft |
| 08/31/2018 08/31/18 | Price Changed | $589,900 | -1.1% | $174 / Sq Ft |
| 07/17/2018 07/17/18 | Price Changed | $596,500 | -0.1% | $176 / Sq Ft |
| 07/05/2018 07/05/18 | For Sale | $597,000 | +8.0% | $176 / Sq Ft |
| 08/01/2016 08/01/16 | Sold | $553,000 | -4.6% | $170 / Sq Ft |
| 06/20/2016 06/20/16 | Pending | -- | -- | -- |
| 03/21/2016 03/21/16 | For Sale | $579,900 | -- | $178 / Sq Ft |
Tax History Compared to Growth
Tax History
| Year | Tax Paid | Tax Assessment Tax Assessment Total Assessment is a certain percentage of the fair market value that is determined by local assessors to be the total taxable value of land and additions on the property. | Land | Improvement |
|---|---|---|---|---|
| 2024 | $6,394 | $576,600 | $130,800 | $445,800 |
| 2023 | $6,459 | $576,600 | $130,800 | $445,800 |
| 2022 | $6,224 | $544,500 | $123,300 | $421,200 |
| 2021 | $5,805 | $507,100 | $123,300 | $383,800 |
| 2020 | $5,854 | $511,400 | $123,300 | $388,100 |
| 2019 | $5,690 | $497,100 | $104,600 | $392,500 |
| 2018 | $5,467 | $485,800 | $104,600 | $381,200 |
| 2017 | $5,394 | $479,300 | $104,600 | $374,700 |
| 2016 | $4,840 | $437,200 | $104,600 | $332,600 |
| 2014 | $4,474 | $409,900 | $97,500 | $312,400 |
| 2013 | $4,474 | $413,500 | $97,500 | $316,000 |
Agents Affiliated with this Home
-
E
Seller's Agent in 2019
Elizabeth Pilkenton
-
K
Buyer's Agent in 2019
Kimberly Minniear
Dropped Members
-

Seller's Agent in 2016
Dennis Barrow
Keller Williams Indpls Metro N
(317) 696-3939
1 in this area
65 Total Sales
Map
Source: MIBOR Broker Listing Cooperative®
MLS Number: 21403476
APN: 29-09-33-007-005.000-018
- 1853 Braeburn Dr
- 12172 Hoover Rd
- 1997 Finchley Rd
- 1444 Gwynmere Run
- 12001 Hoover Rd
- 12505 Branford St
- 1273 Helford Ln
- 12460 Horesham St
- 2223 Shaftesbury Rd
- 2274 Finchley Rd
- 1894 Rhettsbury St
- 1902 Rhettsbury St
- 2346 Finchley Rd
- 1616 W 116th St
- 2377 Finchley Rd
- 12823 Bird Cage Walk
- 12838 Bird Cage Walk
- 12839 Bird Cage Walk
- 1430 W 116th St
- 12895 Grenville St
