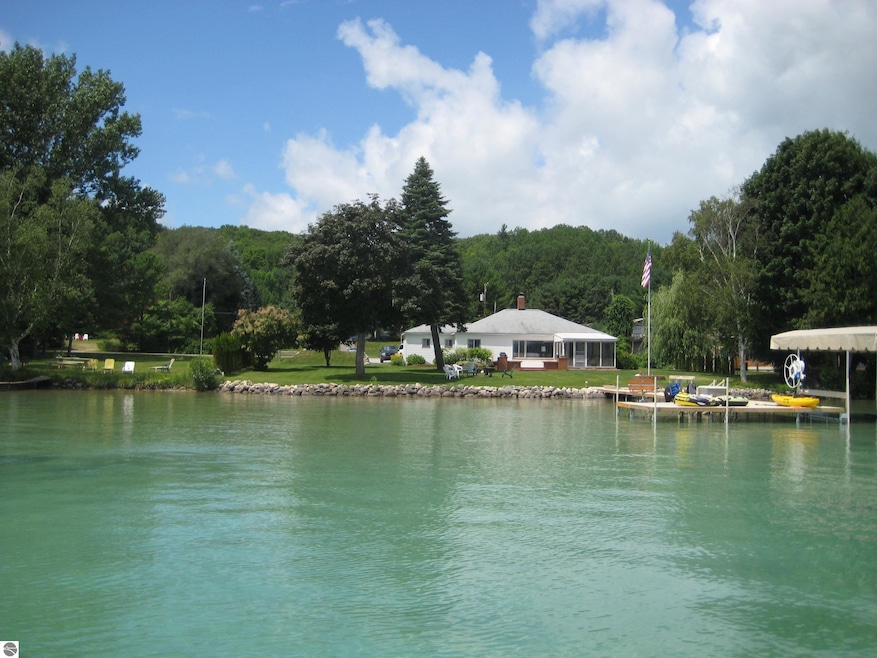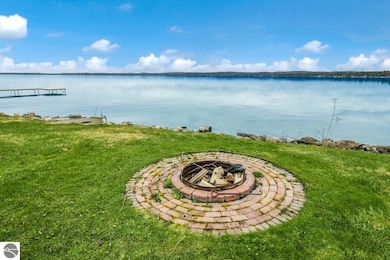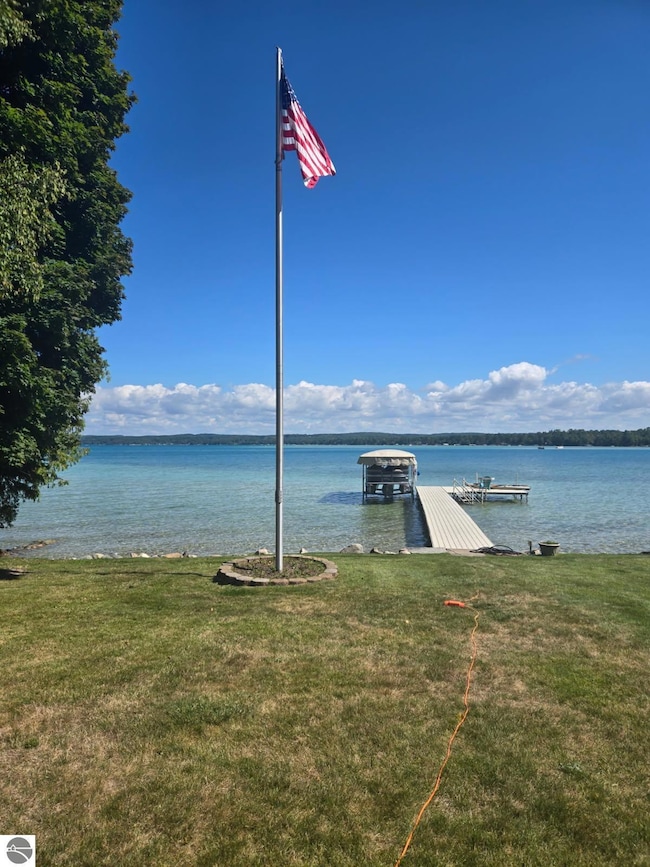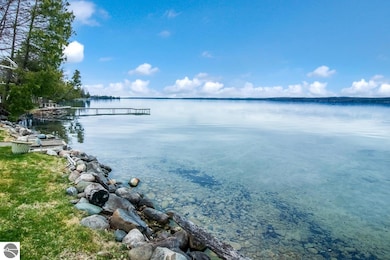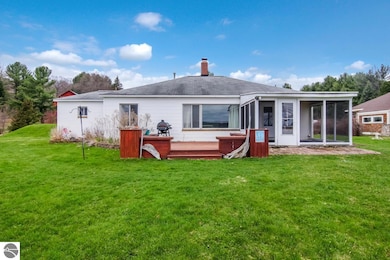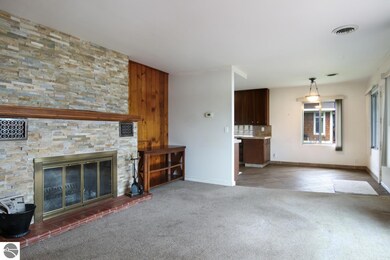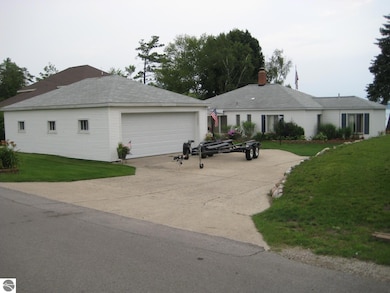
12225 SW Torch Lake Dr Rapid City, MI 49676
Estimated payment $8,020/month
Highlights
- Deeded Waterfront Access Rights
- 125 Feet of Waterfront
- Deck
- Elk Rapids High School Rated A-
- Sandy Beach
- Ranch Style House
About This Home
TORCH LAKE! A timeless northern Michigan home is waiting for you on the shores of Torch Lake. The crystal clear turquoise blue water of your 125’ of private frontage will be the special place for you and your family to create memories of a lifetime. As you tour this home you will discover 3 bedrooms, 2 baths; central air; fireplace; underground sprinklers; beautiful landscaping and more. Enjoy your breakfast in the screened in porch while you listen to the waves lap the shoreline. Sit back and relax on the beautiful deck. Spend your evenings around the lakeside firepit making smores and sharing stories with family and friends. The detached 2-car garage offers plenty of extra storage. Hop on your boat for a day exploring the miles of Chain-of-Lakes shoreline. This may be the “up north” get-a-way retreat or year around home you have been seeking!
Home Details
Home Type
- Single Family
Est. Annual Taxes
- $10,416
Year Built
- Built in 1947
Lot Details
- 0.46 Acre Lot
- Lot Dimensions are 125x143
- 125 Feet of Waterfront
- Sandy Beach
- Landscaped
- Level Lot
- Sprinkler System
- The community has rules related to zoning restrictions
Home Design
- Ranch Style House
- Slab Foundation
- Frame Construction
- Asphalt Roof
- Vinyl Siding
Interior Spaces
- 1,436 Sq Ft Home
- Wood Burning Fireplace
- Entrance Foyer
- Solarium
- Screened Porch
Kitchen
- Oven or Range
- Microwave
- Dishwasher
- Disposal
Bedrooms and Bathrooms
- 3 Bedrooms
- Walk-In Closet
- 2 Full Bathrooms
Laundry
- Dryer
- Washer
Parking
- 2 Car Detached Garage
- Garage Door Opener
- Circular Driveway
Outdoor Features
- Deeded Waterfront Access Rights
- Deck
- Patio
- Rain Gutters
Schools
- Cherryland Middle School
- Elk Rapids High School
Utilities
- Central Air
- Well
- Mound Septic
- Cable TV Available
Community Details
Overview
- Metes And Bounds Community
Recreation
- Water Sports
Map
Home Values in the Area
Average Home Value in this Area
Tax History
| Year | Tax Paid | Tax Assessment Tax Assessment Total Assessment is a certain percentage of the fair market value that is determined by local assessors to be the total taxable value of land and additions on the property. | Land | Improvement |
|---|---|---|---|---|
| 2024 | $88 | $477,700 | $0 | $0 |
| 2023 | $8,702 | $449,800 | $0 | $0 |
| 2022 | $8,702 | $334,500 | $0 | $0 |
| 2021 | $8,702 | $325,600 | $0 | $0 |
| 2020 | $8,702 | $296,000 | $0 | $0 |
| 2019 | $8,827 | $275,000 | $0 | $0 |
| 2018 | $8,747 | $247,900 | $0 | $0 |
| 2017 | $8,585 | $244,200 | $0 | $0 |
| 2016 | $7,120 | $262,600 | $0 | $0 |
| 2015 | -- | $251,900 | $0 | $0 |
| 2014 | -- | $213,100 | $0 | $0 |
| 2013 | -- | $203,800 | $0 | $0 |
Property History
| Date | Event | Price | Change | Sq Ft Price |
|---|---|---|---|---|
| 05/10/2025 05/10/25 | For Sale | $1,295,000 | -- | $902 / Sq Ft |
Purchase History
| Date | Type | Sale Price | Title Company |
|---|---|---|---|
| Deed | $680,000 | -- |
Similar Homes in Rapid City, MI
Source: Northern Great Lakes REALTORS® MLS
MLS Number: 1933540
APN: 05-12-006-037-00
- 12147 SW Torch Lake Dr
- 11826 Ridge View Dr
- 11999 Cabin Ln
- Lot 73 Hilltop Dr
- 11401 Orchard Dr
- 11375 SW Torch Lake Dr
- 11244 SW Torch Lake Dr
- 13433 Torch River Rd
- 6836 Aarwood Trail NW
- 10946 SW Torch Lake Dr
- 10701 SW Torch Lake Dr
- 12907 W Torch River Rd
- 12871 W Torch River Rd
- 00 Aarwood Trail
- 0 Aarwood Trail Unit 1935355
- 6015 Crystal Beach Rd NW
- 11888 Hickin Rd NW
- 0 SW Torch Lake Dr Unit 1933921
- 12003 Barkley Ln Unit 2
- 5882 Crystal Beach Rd
- 6455 Us Highway 31 N
- 5541 Foothills Dr
- 3835 Vale Dr
- 4033 Sherwood Forest Dr
- 3814 Maid Marian Ln
- 1846 Alpine Rd
- 4210 Mitchell Creek Dr Unit 6
- 1310 Peninsula Ct
- 2592 Us-31 Unit Classroom
- 544 E State St
- 7634 Thomas St Unit B
- 918 Boon St
- 516 Washington St Unit 2
- 24 Bayfront Dr
- 232 E State St
- 1542 Simsbury St
- 1542 Simsbury St Unit 3
- 1542 Simsbury St Unit 4
- 982 Lake Ridge Dr
- 1548 Simsbury St
