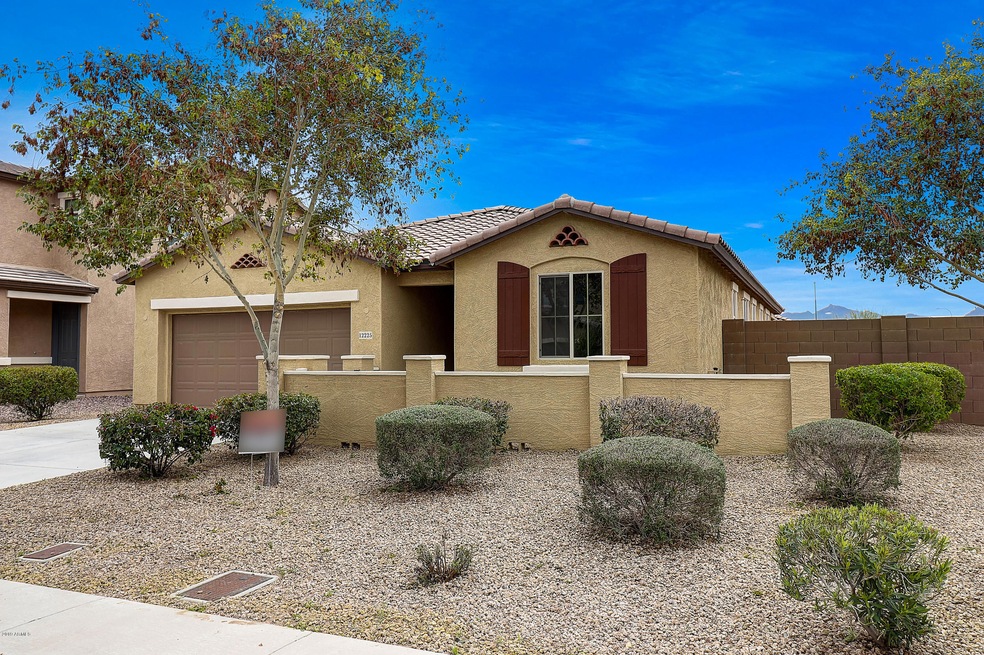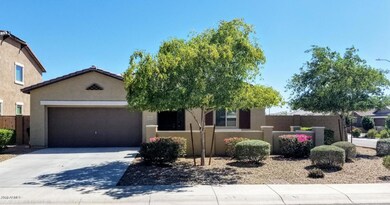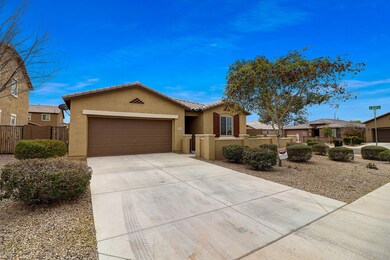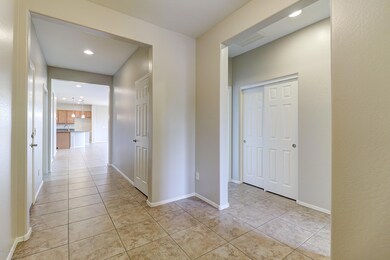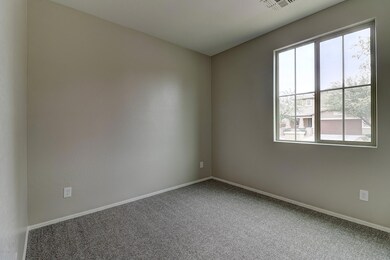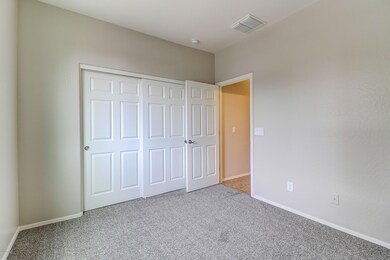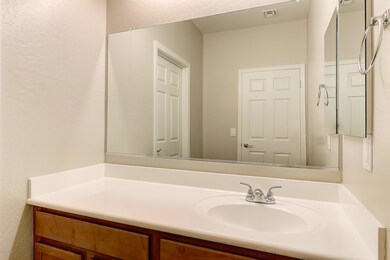
12225 W Chase Ln Avondale, AZ 85323
Coldwater Springs NeighborhoodHighlights
- Granite Countertops
- Eat-In Kitchen
- Dual Vanity Sinks in Primary Bathroom
- Covered patio or porch
- Double Pane Windows
- Community Playground
About This Home
As of April 2019One of the NICEST Homes in the Highly Sought After Del Rio Avondale Community. Charmingly Updated 4 Bedroom, 2 Bath, 2 Car Garage, Large Covered Patio, Featuring Brand New Interior 2-Tone Paint, Granite Countertops, Stainless Steel Appliances, Ceramic Tile and New Plush Carpet, Large Master Suite and Much, Much, More. GREAT STARTER HOME OR 2nd HOME!!! CHECK OUT THE PHOTOS! This Home is an ABSOLUTE MUST SEE and MUST HAVE! Owner Can Close QUICKLY! Minutes Away From Shopping, Restaurants, I-10
Last Agent to Sell the Property
Acquisition Sciences Ltd. License #BR544102000 Listed on: 02/12/2019
Last Buyer's Agent
Carl R. Giordano Sr.
Realty ONE Group License #SA100880000
Home Details
Home Type
- Single Family
Est. Annual Taxes
- $1,766
Year Built
- Built in 2013
Lot Details
- 7,389 Sq Ft Lot
- Desert faces the front of the property
- Block Wall Fence
- Front Yard Sprinklers
- Sprinklers on Timer
HOA Fees
- $58 Monthly HOA Fees
Parking
- 2 Car Garage
Home Design
- Wood Frame Construction
- Tile Roof
- Stucco
Interior Spaces
- 2,104 Sq Ft Home
- 1-Story Property
- Double Pane Windows
- Low Emissivity Windows
- Vinyl Clad Windows
- Washer and Dryer Hookup
Kitchen
- Eat-In Kitchen
- Built-In Microwave
- Kitchen Island
- Granite Countertops
Flooring
- Carpet
- Tile
Bedrooms and Bathrooms
- 4 Bedrooms
- Primary Bathroom is a Full Bathroom
- 3 Bathrooms
- Dual Vanity Sinks in Primary Bathroom
- Bathtub With Separate Shower Stall
Outdoor Features
- Covered patio or porch
Schools
- Estrella Vista Elementary School
- La Joya Community High School
Utilities
- Central Air
- Heating System Uses Natural Gas
- High Speed Internet
- Cable TV Available
Listing and Financial Details
- Tax Lot 184
- Assessor Parcel Number 500-32-772
Community Details
Overview
- Association fees include ground maintenance
- Del Rio Ranch Association, Phone Number (602) 957-9191
- Built by Richmond American
- Del Rio Ranch Unit 4 Subdivision
Recreation
- Community Playground
- Bike Trail
Ownership History
Purchase Details
Home Financials for this Owner
Home Financials are based on the most recent Mortgage that was taken out on this home.Purchase Details
Home Financials for this Owner
Home Financials are based on the most recent Mortgage that was taken out on this home.Purchase Details
Home Financials for this Owner
Home Financials are based on the most recent Mortgage that was taken out on this home.Purchase Details
Similar Homes in Avondale, AZ
Home Values in the Area
Average Home Value in this Area
Purchase History
| Date | Type | Sale Price | Title Company |
|---|---|---|---|
| Warranty Deed | $269,900 | Lawyers Title Of Arizona Inc | |
| Trustee Deed | $218,111 | Accommodation | |
| Special Warranty Deed | $206,990 | Fidelity Natl Title Agency | |
| Cash Sale Deed | $2,846,000 | Thomas Title & Escrow |
Mortgage History
| Date | Status | Loan Amount | Loan Type |
|---|---|---|---|
| Open | $252,000 | New Conventional | |
| Closed | $265,405 | New Conventional | |
| Previous Owner | $227,934 | VA | |
| Previous Owner | $220,791 | Adjustable Rate Mortgage/ARM | |
| Previous Owner | $211,440 | VA |
Property History
| Date | Event | Price | Change | Sq Ft Price |
|---|---|---|---|---|
| 04/04/2019 04/04/19 | Sold | $269,900 | 0.0% | $128 / Sq Ft |
| 03/18/2019 03/18/19 | Pending | -- | -- | -- |
| 02/12/2019 02/12/19 | For Sale | $269,900 | +30.4% | $128 / Sq Ft |
| 08/29/2014 08/29/14 | Sold | $206,990 | 0.0% | $100 / Sq Ft |
| 07/05/2014 07/05/14 | Pending | -- | -- | -- |
| 06/20/2014 06/20/14 | Price Changed | $206,990 | -2.4% | $100 / Sq Ft |
| 05/07/2014 05/07/14 | Price Changed | $211,990 | -2.9% | $102 / Sq Ft |
| 03/12/2014 03/12/14 | For Sale | $218,243 | -- | $105 / Sq Ft |
Tax History Compared to Growth
Tax History
| Year | Tax Paid | Tax Assessment Tax Assessment Total Assessment is a certain percentage of the fair market value that is determined by local assessors to be the total taxable value of land and additions on the property. | Land | Improvement |
|---|---|---|---|---|
| 2025 | $2,032 | $17,737 | -- | -- |
| 2024 | $2,089 | $16,892 | -- | -- |
| 2023 | $2,089 | $31,980 | $6,390 | $25,590 |
| 2022 | $2,081 | $24,310 | $4,860 | $19,450 |
| 2021 | $2,012 | $23,210 | $4,640 | $18,570 |
| 2020 | $1,936 | $22,320 | $4,460 | $17,860 |
| 2019 | $1,933 | $19,370 | $3,870 | $15,500 |
| 2018 | $1,766 | $18,950 | $3,790 | $15,160 |
| 2017 | $1,639 | $16,850 | $3,370 | $13,480 |
| 2016 | $1,535 | $16,160 | $3,230 | $12,930 |
| 2015 | $1,513 | $13,960 | $2,790 | $11,170 |
Agents Affiliated with this Home
-
B
Seller's Agent in 2019
Beatrix Wagner
Acquisition Sciences Ltd.
(602) 644-1280
4 Total Sales
-
C
Buyer's Agent in 2019
Carl R. Giordano Sr.
Realty One Group
-
H
Seller's Agent in 2014
Heidi Yetzer
Richmond American Homes
-
N
Buyer's Agent in 2014
Non-MLS Agent
Non-MLS Office
Map
Source: Arizona Regional Multiple Listing Service (ARMLS)
MLS Number: 5882022
APN: 500-32-772
- 12172 W Davis Ln
- 1814 S 123rd Dr
- 12417 W Apache St
- 12356 W Mohave St
- 2413 S 121st Dr Unit 4
- 12357 W Whyman Ave
- 12029 W Overlin Ln
- 12375 W Whyman Ave
- 2410 S 124th Dr
- 12022 W Locust Ln
- 2515 S 125th Dr
- 2309 S 125th Dr
- 2317 S 125th Dr
- 2325 S 125th Dr
- 11952 W Overlin Ln
- 12161 W Flanagan St
- 2535 S 125th Dr
- 12555 W Mountain View Dr
- 12343 W Lower Buckeye Rd
- 1412 S 120th Dr
