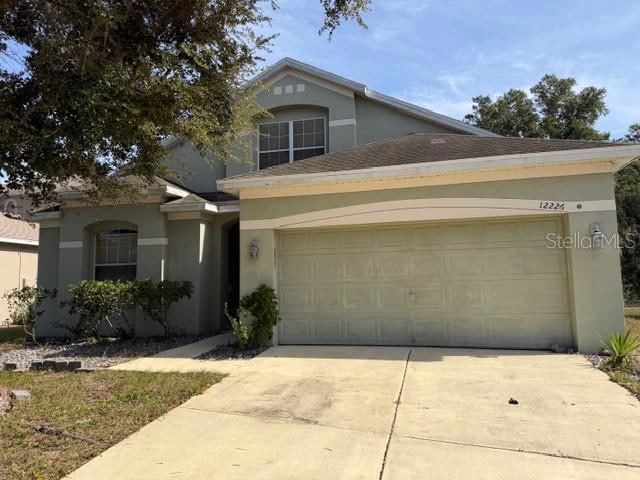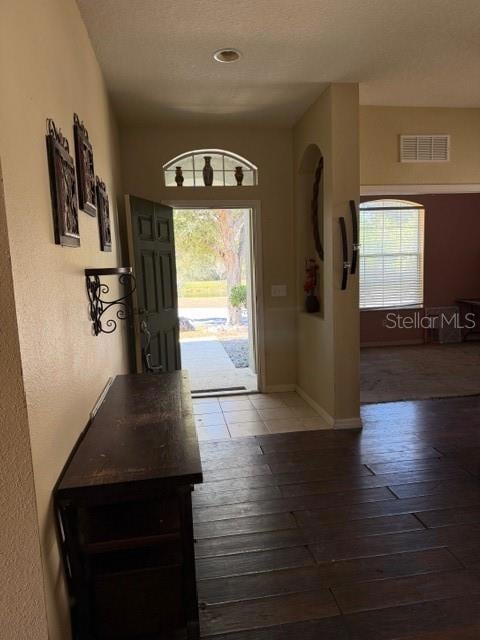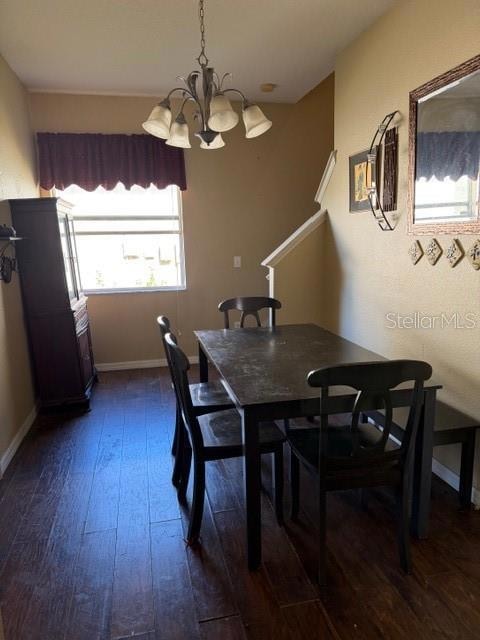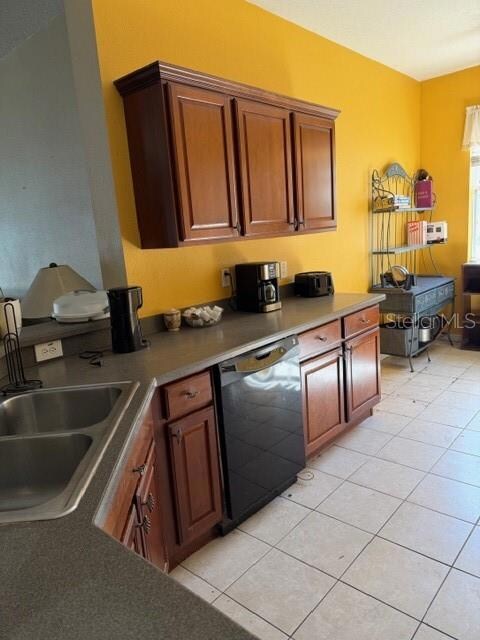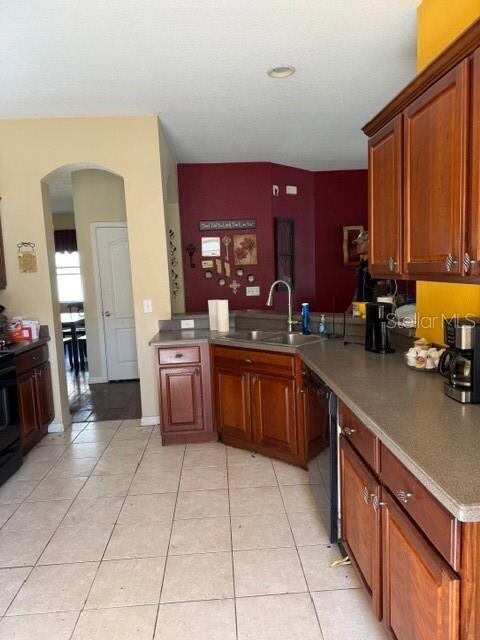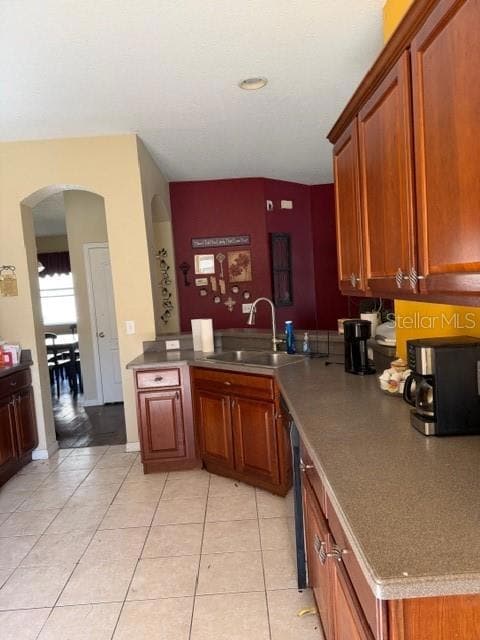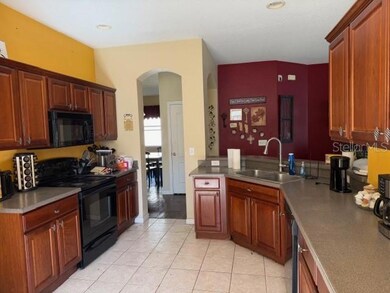12226 Ridgedale Dr Hudson, FL 34669
Estimated payment $1,795/month
Highlights
- Gated Community
- Open Floorplan
- Main Floor Primary Bedroom
- View of Trees or Woods
- Engineered Wood Flooring
- High Ceiling
About This Home
Under contract-accepting backup offers. Investor alert! This 4-bedroom plus office, 2-bath home in a desirable gated community offers the perfect opportunity for a fix-and-flip or fix-and-rent project. The home features high ceilings with a knock-down finish and an open floor plan that creates a bright, spacious feel—ideal for modern updates and redesigns. The dedicated office adds valuable flexibility and could easily function as a fifth bedroom, workout space, or playroom. The extra-large fourth bedroom located upstairs, making it an excellent option for a teenager suite, guest retreat, or bonus living space. Set on a private lot with no rear neighbors, the property includes a fully fenced backyard with a durable vinyl fence, offering excellent privacy and plenty of potential for outdoor enhancements. With great bones and a layout that buyers and renters want, this home is ready for an investor with vision. Cash-only sale and priced accordingly, this is a rare opportunity in a well-kept gated community. Don’t miss it.
Listing Agent
FUTURE HOME REALTY INC Brokerage Phone: 813-855-4982 License #3029993 Listed on: 11/14/2025

Home Details
Home Type
- Single Family
Est. Annual Taxes
- $4,432
Year Built
- Built in 2005
Lot Details
- 7,939 Sq Ft Lot
- South Facing Home
- Vinyl Fence
- Property is zoned MPUD
HOA Fees
- $105 Monthly HOA Fees
Parking
- 2 Car Attached Garage
Home Design
- Slab Foundation
- Shingle Roof
- Block Exterior
- Stucco
Interior Spaces
- 2,094 Sq Ft Home
- 2-Story Property
- Open Floorplan
- Partially Furnished
- High Ceiling
- Sliding Doors
- Great Room
- Dining Room
- Home Office
- Inside Utility
- Views of Woods
Kitchen
- Eat-In Kitchen
- Solid Wood Cabinet
Flooring
- Engineered Wood
- Carpet
- Ceramic Tile
Bedrooms and Bathrooms
- 4 Bedrooms
- Primary Bedroom on Main
- Walk-In Closet
- 2 Full Bathrooms
Laundry
- Laundry Room
- Washer and Electric Dryer Hookup
Outdoor Features
- Private Mailbox
Utilities
- Central Heating and Cooling System
- Electric Water Heater
- Private Sewer
- Cable TV Available
Listing and Financial Details
- Visit Down Payment Resource Website
- Legal Lot and Block 31 / 01
- Assessor Parcel Number 17-25-03-004.0-000.00-031.0
Community Details
Overview
- Association fees include trash
- Qualified Property Management / Robert Bold Association, Phone Number (727) 869-9700
- Pine Ridge At Sugar Creek Ph 01 Subdivision
- The community has rules related to deed restrictions
Security
- Gated Community
Map
Home Values in the Area
Average Home Value in this Area
Tax History
| Year | Tax Paid | Tax Assessment Tax Assessment Total Assessment is a certain percentage of the fair market value that is determined by local assessors to be the total taxable value of land and additions on the property. | Land | Improvement |
|---|---|---|---|---|
| 2025 | $4,432 | $288,055 | $57,651 | $230,404 |
| 2024 | $4,432 | $290,312 | $57,651 | $232,661 |
| 2023 | $4,503 | $295,760 | $44,586 | $251,174 |
| 2022 | $1,829 | $145,830 | $0 | $0 |
| 2021 | $1,786 | $141,590 | $33,435 | $108,155 |
| 2020 | $1,752 | $139,640 | $20,435 | $119,205 |
| 2019 | $1,714 | $136,500 | $0 | $0 |
| 2018 | $1,676 | $133,958 | $0 | $0 |
| 2017 | $1,664 | $133,958 | $0 | $0 |
| 2016 | $1,603 | $128,504 | $17,185 | $111,319 |
| 2015 | $983 | $90,149 | $0 | $0 |
| 2014 | $951 | $104,747 | $15,885 | $88,862 |
Property History
| Date | Event | Price | List to Sale | Price per Sq Ft |
|---|---|---|---|---|
| 11/14/2025 11/14/25 | Pending | -- | -- | -- |
| 11/14/2025 11/14/25 | For Sale | $250,000 | -- | $119 / Sq Ft |
Purchase History
| Date | Type | Sale Price | Title Company |
|---|---|---|---|
| Quit Claim Deed | $100 | None Listed On Document | |
| Quit Claim Deed | $100 | -- | |
| Warranty Deed | $160,000 | Total Title Solutions | |
| Warranty Deed | $149,000 | Fidelity National Title | |
| Corporate Deed | $250,745 | Partners Ryan Title Svcs Ltd |
Mortgage History
| Date | Status | Loan Amount | Loan Type |
|---|---|---|---|
| Previous Owner | $200,596 | Fannie Mae Freddie Mac |
Source: Stellar MLS
MLS Number: TB8448227
APN: 03-25-17-0040-00000-0310
- 13319 Old Florida Cir
- 12351 Ridgedale Dr
- 12119 Sunny Glen Ln Unit G2
- 13134 Cypress Hill Dr
- 12153 Southbridge Terrace
- 13103 Cypress Hill Dr Unit B2
- 12152 Southbridge Terrace
- 12216 Southbridge Terrace
- 12631 Chenwood Ave
- 13730 Royston Bend
- 12039 Greengate Dr
- 12013 Greengate Dr
- 12204 Luftburrow Ln
- 12853 Sr 52
- 13733 Rosette Rd
- 12626 Saulston Place
- 12853 State Road 52
- 13020 Sugar Creek Blvd
- 12715 Saulston Place
- 11903 Greengate Dr
