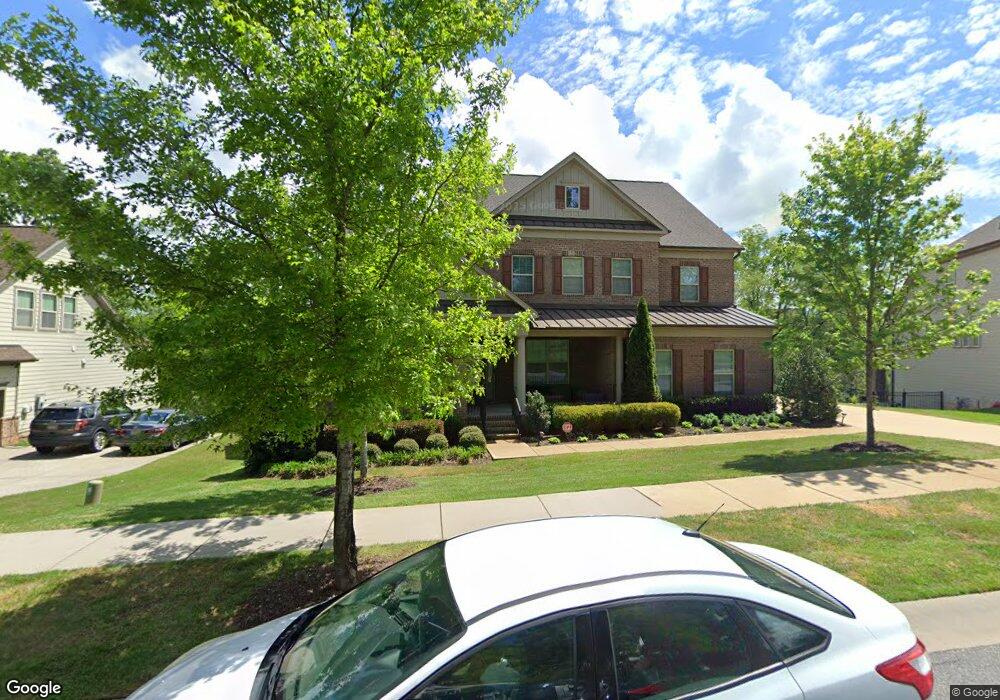12227 Royal Tern Dr Unit 117 Charlotte, NC 28278
Steele Creek NeighborhoodEstimated Value: $809,589 - $860,000
5
Beds
5
Baths
3,759
Sq Ft
$224/Sq Ft
Est. Value
About This Home
This home is located at 12227 Royal Tern Dr Unit 117, Charlotte, NC 28278 and is currently estimated at $841,397, approximately $223 per square foot. 12227 Royal Tern Dr Unit 117 is a home located in Mecklenburg County with nearby schools including Winget Park Elementary, Southwest Middle School, and Unity Classical Charter School.
Ownership History
Date
Name
Owned For
Owner Type
Purchase Details
Closed on
Feb 8, 2016
Sold by
Standard Pacific Of The Carolinas Llc
Bought by
Morrison Melissa and Marshall Leighton Anthony
Current Estimated Value
Home Financials for this Owner
Home Financials are based on the most recent Mortgage that was taken out on this home.
Original Mortgage
$417,000
Outstanding Balance
$332,748
Interest Rate
3.98%
Mortgage Type
New Conventional
Estimated Equity
$508,649
Purchase Details
Closed on
Jun 16, 2014
Sold by
Chapel Cove Glengate Llc
Bought by
Standard Pacific Of The Carolinas Llc
Create a Home Valuation Report for This Property
The Home Valuation Report is an in-depth analysis detailing your home's value as well as a comparison with similar homes in the area
Home Values in the Area
Average Home Value in this Area
Purchase History
| Date | Buyer | Sale Price | Title Company |
|---|---|---|---|
| Morrison Melissa | $548,500 | None Available | |
| Standard Pacific Of The Carolinas Llc | $1,034,500 | None Available |
Source: Public Records
Mortgage History
| Date | Status | Borrower | Loan Amount |
|---|---|---|---|
| Open | Morrison Melissa | $417,000 |
Source: Public Records
Tax History Compared to Growth
Tax History
| Year | Tax Paid | Tax Assessment Tax Assessment Total Assessment is a certain percentage of the fair market value that is determined by local assessors to be the total taxable value of land and additions on the property. | Land | Improvement |
|---|---|---|---|---|
| 2025 | $5,053 | $727,500 | $125,000 | $602,500 |
| 2024 | $5,053 | $727,500 | $125,000 | $602,500 |
| 2023 | $4,975 | $727,500 | $125,000 | $602,500 |
| 2022 | $4,876 | $539,500 | $85,500 | $454,000 |
| 2021 | $4,760 | $539,500 | $85,500 | $454,000 |
| 2020 | $4,733 | $539,500 | $85,500 | $454,000 |
| 2019 | $4,682 | $539,500 | $85,500 | $454,000 |
| 2018 | $4,937 | $439,200 | $72,000 | $367,200 |
| 2017 | $4,900 | $439,200 | $72,000 | $367,200 |
| 2016 | $4,045 | $72,000 | $72,000 | $0 |
| 2015 | $783 | $72,000 | $72,000 | $0 |
Source: Public Records
Map
Nearby Homes
- 13203 Horned Lark Dr
- 11216 Preservation Ln
- 13345 Horned Lark Dr
- 12109 Avienmore Dr
- 13609 Laughing Gull Dr
- 11022 Lochmere Rd
- 11015 Lochmere Rd
- Brayden Plan at Avienmore
- 11133 Lochmere Rd
- 11136 Lochmere Rd
- Trafford Plan at Avienmore
- 11125 Lochmere Rd
- 12101 Avienmore Dr
- 11200 Lochmere Rd
- 11129 Lochmere Rd
- The Fenmore Plan at Avienmore
- Oxford Plan at Avienmore
- Blair Plan at Avienmore
- 12121 Avienmore Dr
- 12220 Avienmore Dr
- 12221 Royal Tern Dr
- 12233 Royal Tern Dr Unit 118
- 12215 Royal Tern Dr Unit 115
- 12215 Royal Tern Dr
- 12241 Royal Tern Dr Unit 119
- 12241 Royal Tern Dr
- 12209 Royal Tern Dr Unit 114
- 12209 Royal Tern Dr
- 13134 Horned Lark Dr Unit 121
- 13134 Horned Lark Dr
- 11226 Island Point Rd
- 11226 Island Point Rd Unit 101
- 12203 Royal Tern Dr
- 13140 Horned Lark Dr
- 13128 Horned Lark Dr
- 13122 Horned Lark Dr
- 13122 Horned Lark Dr Unit 123
- 13114 Horned Lark Dr
- 13040 Horned Lark Dr Unit CC 126
- 13102 Horned Lark Dr
