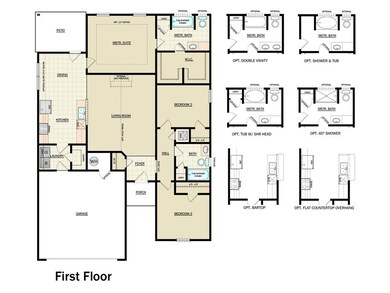
Highlights
- Corner Lot
- Covered patio or porch
- 1-Story Property
- Stone Ridge Elementary School Rated A-
- 2 Car Attached Garage
- Central Heating and Cooling System
About This Home
As of April 2025The MURROW floor plan is the perfect home for just about anyone. With a large kitchen that opens to the heart of the home living room and an outdoor space with a covered patio; you'll have a wonderful home for entertaining or just stretching out. Tremendous cabinets and counter space make the kitchen great for your inner chef to create wonderful dishes. The master and spare bedrooms will accommodate just about any furniture you need and have plenty of storage. Home is currently under construction with anticipated completion in May.
Home Details
Home Type
- Single Family
Est. Annual Taxes
- $2,451
Year Built
- Built in 2021 | Under Construction
Lot Details
- 5,998 Sq Ft Lot
- Corner Lot
HOA Fees
- $13 Monthly HOA Fees
Parking
- 2 Car Attached Garage
Home Design
- Brick Exterior Construction
- Pillar, Post or Pier Foundation
- Architectural Shingle Roof
- Vinyl Construction Material
Interior Spaces
- 1,540 Sq Ft Home
- 1-Story Property
Kitchen
- Gas Range
- Dishwasher
- Disposal
Bedrooms and Bathrooms
- 3 Bedrooms
- 2 Full Bathrooms
Outdoor Features
- Covered patio or porch
Schools
- Northwood Elementary School
- Piedmont Middle School
- Piedmont High School
Utilities
- Central Heating and Cooling System
- Water Heater
Community Details
- Association fees include maintenance common areas
- Mandatory home owners association
Listing and Financial Details
- Legal Lot and Block 1 / 3
Ownership History
Purchase Details
Home Financials for this Owner
Home Financials are based on the most recent Mortgage that was taken out on this home.Similar Homes in Yukon, OK
Home Values in the Area
Average Home Value in this Area
Purchase History
| Date | Type | Sale Price | Title Company |
|---|---|---|---|
| Warranty Deed | $230,000 | Legacy Title Of Oklahoma | |
| Warranty Deed | $230,000 | Legacy Title Of Oklahoma |
Property History
| Date | Event | Price | Change | Sq Ft Price |
|---|---|---|---|---|
| 06/12/2025 06/12/25 | Rented | $1,495 | 0.0% | -- |
| 06/02/2025 06/02/25 | Under Contract | -- | -- | -- |
| 05/22/2025 05/22/25 | For Rent | $1,495 | 0.0% | -- |
| 04/30/2025 04/30/25 | Sold | $229,900 | -3.8% | $155 / Sq Ft |
| 03/18/2025 03/18/25 | Pending | -- | -- | -- |
| 01/17/2025 01/17/25 | For Sale | $239,000 | +27.1% | $161 / Sq Ft |
| 05/28/2021 05/28/21 | Sold | $187,975 | -2.3% | $122 / Sq Ft |
| 05/04/2021 05/04/21 | Pending | -- | -- | -- |
| 05/03/2021 05/03/21 | For Sale | $192,375 | -- | $125 / Sq Ft |
Tax History Compared to Growth
Tax History
| Year | Tax Paid | Tax Assessment Tax Assessment Total Assessment is a certain percentage of the fair market value that is determined by local assessors to be the total taxable value of land and additions on the property. | Land | Improvement |
|---|---|---|---|---|
| 2024 | $2,451 | $21,886 | $4,440 | $17,446 |
| 2023 | $2,451 | $21,248 | $4,440 | $16,808 |
| 2022 | $2,410 | $20,629 | $4,440 | $16,189 |
| 2021 | $65 | $517 | $517 | $0 |
Agents Affiliated with this Home
-
A
Seller's Agent in 2025
Allison Crim
Chamberlain Realty LLC
(405) 706-2340
10 Total Sales
-

Seller's Agent in 2025
Tyler Morgan
Camber Property Management
(405) 589-7176
38 Total Sales
-

Seller Co-Listing Agent in 2025
Pamela Strange
Chamberlain Realty LLC
(405) 323-6182
45 Total Sales
-

Seller's Agent in 2021
Brett Creager
Copper Creek Real Estate
(405) 888-9902
3,448 Total Sales
-

Buyer's Agent in 2021
Allison Bales
Heather & Company Realty Group
(405) 473-6774
54 Total Sales
Map
Source: MLSOK
MLS Number: 956218
APN: 090144253
- 13515 NW 142nd St
- 12017 N Morgan Rd
- 9612 NW 125th St
- 9620 NW 125th St
- 9616 NW 125th St
- Agora III Plan at Huntington Ridge
- Ashton II Plan at Huntington Ridge
- Fullerton II Plan at Huntington Ridge
- Whitton II Plan at Huntington Ridge
- 13001 N Morgan Rd
- 11725 Casey Dr
- 2828 Casey Dr
- 2824 Casey Dr
- 11624 Jude Way
- 11708 Casey Dr
- 9433 NW 122nd Terrace
- 11813 Ethan Mark Dr
- 9600 NW 125th St
- 9608 NW 125th St
- 9604 NW 125th St


