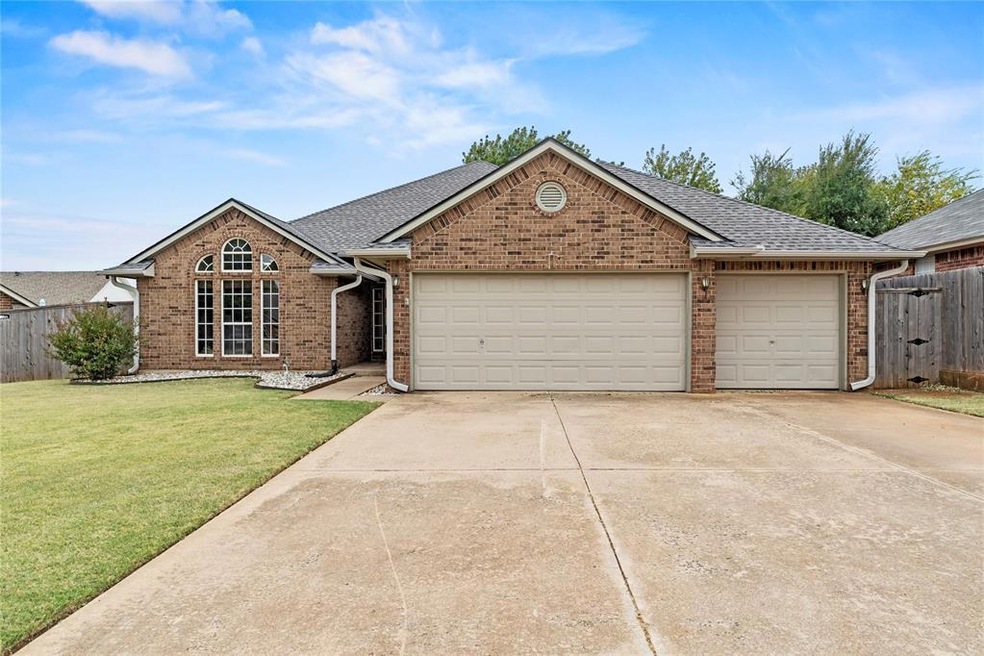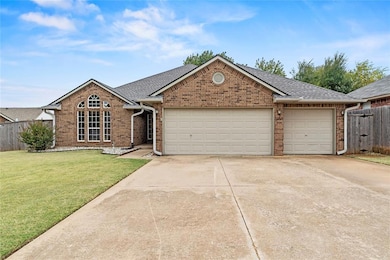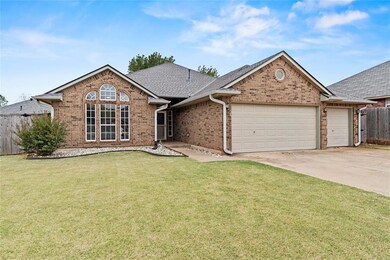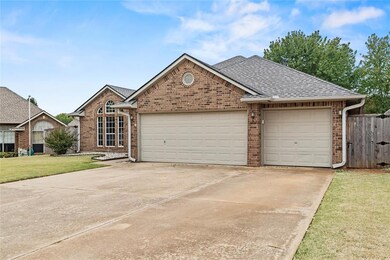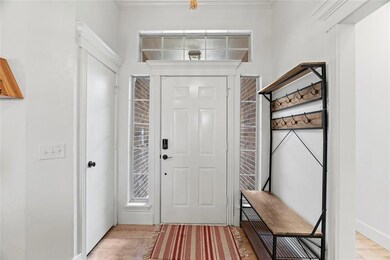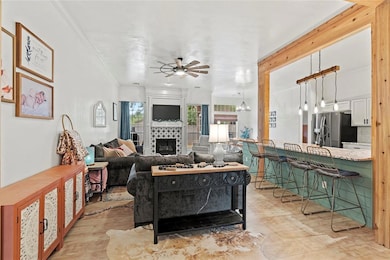
12228 SW 7th Cir Yukon, OK 73099
Westgate NeighborhoodHighlights
- Traditional Architecture
- Covered Patio or Porch
- 3 Car Attached Garage
- Meadow Brook Intermediate School Rated A-
- Cul-De-Sac
- Interior Lot
About This Home
As of December 2024Welcome Home! This stunning 3-bedroom, 2-bathroom residence is beautifully remodeled and designed for both style and comfort. You’ll love the additional study, perfect for working from home or unwinding with a good book. Step inside to discover an open-concept layout featuring new luxury vinyl plank (LVP) flooring and chic modern light fixtures that illuminate the spacious living area, complete with a cozy fireplace—perfect for gatherings or relaxing evenings. The kitchen flows seamlessly into the main living space, highlighted by a stylish breakfast bar that’s ideal for casual dining and entertaining friends and family. Retreat to the primary suite, your personal oasis, which boasts double vanities, a luxurious soaker tub, and ample closet space for all your belongings. With an attached 3-car garage for your convenience and a storm shelter for peace of mind, this home combines practicality with luxury. Located just a stone’s throw from Yukon City Park and Freedom Trail Park, you’ll have endless opportunities for outdoor adventures right at your doorstep. Don’t miss out on this perfect blend of indoor comfort and outdoor fun! Schedule your tour today and see why this home is the one for you!
Home Details
Home Type
- Single Family
Est. Annual Taxes
- $2,989
Year Built
- Built in 2000
Lot Details
- 8,612 Sq Ft Lot
- Cul-De-Sac
- Interior Lot
Parking
- 3 Car Attached Garage
- Garage Door Opener
- Driveway
Home Design
- Traditional Architecture
- Brick Exterior Construction
- Slab Foundation
- Composition Roof
Interior Spaces
- 1,931 Sq Ft Home
- 1-Story Property
- Ceiling Fan
- Metal Fireplace
- Inside Utility
Kitchen
- Gas Oven
- Gas Range
- Free-Standing Range
- Microwave
- Dishwasher
- Disposal
Flooring
- Carpet
- Laminate
Bedrooms and Bathrooms
- 3 Bedrooms
- 2 Full Bathrooms
Laundry
- Laundry Room
- Washer and Dryer
Home Security
- Home Security System
- Fire and Smoke Detector
Outdoor Features
- Covered Patio or Porch
Schools
- Mustang Trails Elementary School
- Mustang Central Middle School
- Mustang High School
Utilities
- Central Heating and Cooling System
- Cable TV Available
Listing and Financial Details
- Legal Lot and Block 14 / 1
Ownership History
Purchase Details
Home Financials for this Owner
Home Financials are based on the most recent Mortgage that was taken out on this home.Purchase Details
Home Financials for this Owner
Home Financials are based on the most recent Mortgage that was taken out on this home.Purchase Details
Home Financials for this Owner
Home Financials are based on the most recent Mortgage that was taken out on this home.Purchase Details
Home Financials for this Owner
Home Financials are based on the most recent Mortgage that was taken out on this home.Purchase Details
Home Financials for this Owner
Home Financials are based on the most recent Mortgage that was taken out on this home.Purchase Details
Purchase Details
Similar Homes in Yukon, OK
Home Values in the Area
Average Home Value in this Area
Purchase History
| Date | Type | Sale Price | Title Company |
|---|---|---|---|
| Warranty Deed | $280,000 | Legacy Title Of Oklahoma | |
| Warranty Deed | $220,000 | Chicago Title Oklahoma Co | |
| Warranty Deed | $183,000 | American Eagle Title | |
| Warranty Deed | -- | None Available | |
| Warranty Deed | $118,500 | None Available | |
| Warranty Deed | -- | -- | |
| Warranty Deed | $135,000 | -- | |
| Warranty Deed | $33,000 | -- |
Mortgage History
| Date | Status | Loan Amount | Loan Type |
|---|---|---|---|
| Open | $9,622 | New Conventional | |
| Open | $274,928 | FHA | |
| Previous Owner | $140,000 | New Conventional | |
| Previous Owner | $146,400 | Purchase Money Mortgage | |
| Previous Owner | $156,297 | FHA | |
| Previous Owner | $126,400 | New Conventional | |
| Previous Owner | $31,600 | Stand Alone Second |
Property History
| Date | Event | Price | Change | Sq Ft Price |
|---|---|---|---|---|
| 12/13/2024 12/13/24 | Sold | $280,000 | +1.8% | $145 / Sq Ft |
| 11/07/2024 11/07/24 | Pending | -- | -- | -- |
| 11/01/2024 11/01/24 | For Sale | $275,000 | +50.3% | $142 / Sq Ft |
| 07/01/2016 07/01/16 | Sold | $183,000 | -1.0% | $95 / Sq Ft |
| 06/01/2016 06/01/16 | Pending | -- | -- | -- |
| 05/10/2016 05/10/16 | For Sale | $184,900 | -- | $96 / Sq Ft |
Tax History Compared to Growth
Tax History
| Year | Tax Paid | Tax Assessment Tax Assessment Total Assessment is a certain percentage of the fair market value that is determined by local assessors to be the total taxable value of land and additions on the property. | Land | Improvement |
|---|---|---|---|---|
| 2024 | $2,989 | $27,716 | $2,460 | $25,256 |
| 2023 | $2,989 | $26,396 | $2,460 | $23,936 |
| 2022 | $2,889 | $25,139 | $2,460 | $22,679 |
| 2021 | $2,364 | $21,642 | $2,460 | $19,182 |
| 2020 | $2,415 | $21,875 | $2,460 | $19,415 |
| 2019 | $2,345 | $21,295 | $2,460 | $18,835 |
| 2018 | $2,316 | $20,675 | $2,460 | $18,215 |
| 2017 | $2,216 | $20,072 | $2,460 | $17,612 |
| 2016 | $2,160 | $19,641 | $2,460 | $17,181 |
| 2015 | $2,192 | $20,362 | $2,259 | $18,103 |
| 2014 | $2,192 | $19,769 | $1,980 | $17,789 |
Agents Affiliated with this Home
-
Brian Woodward

Seller's Agent in 2024
Brian Woodward
RE/MAX
(405) 204-3000
6 in this area
211 Total Sales
-
Caitlin Rickner

Buyer's Agent in 2024
Caitlin Rickner
RE/MAX
1 in this area
13 Total Sales
-
Greg Roberts

Seller's Agent in 2016
Greg Roberts
Keller Williams Central OK ED
(405) 740-0221
195 Total Sales
-
Sharyl Pickens

Buyer's Agent in 2016
Sharyl Pickens
Realty ONE Group Champion
(405) 612-1799
1 in this area
166 Total Sales
Map
Source: MLSOK
MLS Number: 1141909
APN: 090091579
- 12127 SW 4th St
- 12401 SW 7th St
- 418 Palo Verde Dr
- 904 Norway Ave
- 12308 SW 9th Terrace
- 12501 SW 6th St
- 913 Desert Trail
- 209 Tumbleweed Rd
- 901 Coyote Dr
- 12824 NW 4th Terrace
- 1025 Switzerland Ave
- 708 Cactus Ct
- 832 Shady Creek Ln
- 12424 Southgate Dr
- 12400 Newgate Dr
- 20 N Eastgate Dr
- 1004 Aspen Creek Terrace
- 1005 Redwood Creek Dr
- 1009 Redwood Creek Dr
- 1013 Redwood Creek Dr
