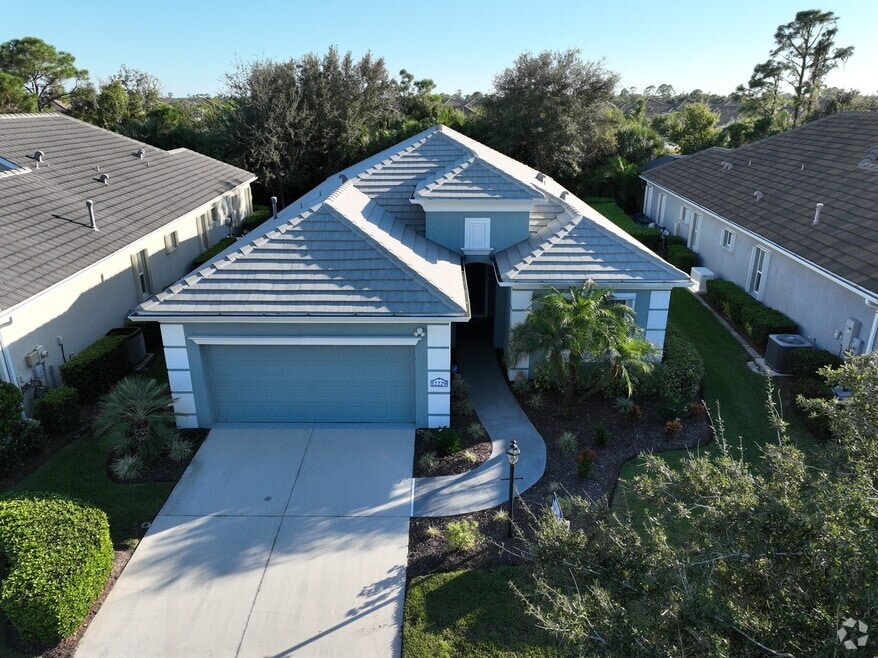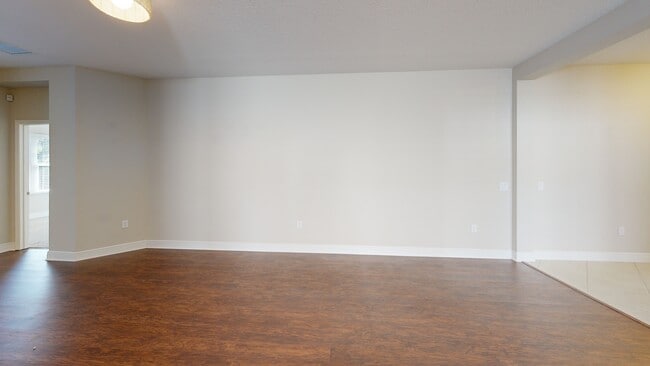
12229 Stuart Dr Venice, FL 34293
Wellen Park NeighborhoodEstimated payment $3,237/month
Highlights
- Fitness Center
- Gated Community
- Open Floorplan
- Taylor Ranch Elementary School Rated A-
- View of Trees or Woods
- Clubhouse
About This Home
TODAY REDUCED $70000 FROM ORIGINAL LISTING- must see owners have moved----- amazing well cared for BLUE SKY 2 model with the original owners who returned to OHIO due to health. This home has all the bells and whistles with elevated ceilings, extra kitchen cabinets, primary bathroom with double vanity sinks, walk in closet, separate closed toilet door and stand alone shower. The home has an extended caged screen lanai(screen will uphold 75 mph winds) with extra shades added for the afternoon sun. The windows are hurricane proof along with hurricane metal shutters for extra protection which lowers your property insurance costs. The exterior landscaping has just been completed with a professional touch which compliments the home itself. The garage has a new EPOXY texture floor coating awaiting your vehicles. The Community Center is second to none. Neal Communities home builders have been rated excellent with the most experience over the last 50 years. The community center now has pickle ball courts to keep up with owners needs. The property is located off Center Road and River Road Vacant .....Supra go and show.... used only a few months each year.. well cared for.. for easy access to the Gulf beaches, I-75 and North Port. Seeing is believing !!!!!!!
Listing Agent
RON STAHL REALTY Brokerage Phone: 941-374-1671 License #0083963 Listed on: 05/23/2025
Home Details
Home Type
- Single Family
Est. Annual Taxes
- $5,053
Year Built
- Built in 2016
Lot Details
- 7,178 Sq Ft Lot
- Northeast Facing Home
- Property is zoned SAPD
HOA Fees
Parking
- 2 Car Attached Garage
- Garage Door Opener
- Driveway
Home Design
- Slab Foundation
- Tile Roof
- Block Exterior
- Stucco
Interior Spaces
- 2,152 Sq Ft Home
- 1-Story Property
- Open Floorplan
- High Ceiling
- Ceiling Fan
- Awning
- Sliding Doors
- Entrance Foyer
- Living Room
- Breakfast Room
- Dining Room
- Den
- Inside Utility
- Views of Woods
- Hurricane or Storm Shutters
Kitchen
- Dinette
- Built-In Oven
- Range
- Microwave
- Ice Maker
- Dishwasher
- Granite Countertops
- Disposal
Flooring
- Carpet
- Concrete
- Ceramic Tile
- Vinyl
Bedrooms and Bathrooms
- 3 Bedrooms
- Walk-In Closet
- 2 Full Bathrooms
- Private Water Closet
- Shower Only
- Window or Skylight in Bathroom
Laundry
- Laundry Room
- Dryer
- Washer
Schools
- Taylor Ranch Elementary School
- Venice Area Middle School
- Venice Senior High School
Utilities
- Central Heating and Cooling System
- Underground Utilities
- Electric Water Heater
- Cable TV Available
Additional Features
- Reclaimed Water Irrigation System
- Rain Gutters
Listing and Financial Details
- Visit Down Payment Resource Website
- Tax Lot 1234
- Assessor Parcel Number 0758060014
Community Details
Overview
- Association fees include pool, escrow reserves fund, ground maintenance, management, private road, recreational facilities, security
- Castle Group Association, Phone Number (941) 278-8738
- Grand Palm Association
- Grand Palm Community
- Grand Palm 3A Subdivision
- Association Owns Recreation Facilities
- The community has rules related to deed restrictions, allowable golf cart usage in the community, vehicle restrictions
Amenities
- Clubhouse
- Community Mailbox
Recreation
- Tennis Courts
- Community Playground
- Fitness Center
- Community Pool
- Park
- Dog Park
Security
- Gated Community
3D Interior and Exterior Tours
Floorplan
Map
Home Values in the Area
Average Home Value in this Area
Tax History
| Year | Tax Paid | Tax Assessment Tax Assessment Total Assessment is a certain percentage of the fair market value that is determined by local assessors to be the total taxable value of land and additions on the property. | Land | Improvement |
|---|---|---|---|---|
| 2025 | $5,053 | $348,398 | -- | -- |
| 2024 | $4,928 | $338,579 | -- | -- |
| 2023 | $4,928 | $328,717 | $0 | $0 |
| 2022 | $4,704 | $319,143 | $0 | $0 |
| 2021 | $4,678 | $309,848 | $0 | $0 |
| 2020 | $4,685 | $305,570 | $0 | $0 |
| 2019 | $4,553 | $298,700 | $61,400 | $237,300 |
| 2018 | $4,564 | $300,100 | $66,300 | $233,800 |
| 2017 | $4,720 | $306,900 | $77,700 | $229,200 |
Property History
| Date | Event | Price | List to Sale | Price per Sq Ft |
|---|---|---|---|---|
| 01/14/2026 01/14/26 | Pending | -- | -- | -- |
| 10/22/2025 10/22/25 | Price Changed | $479,900 | -1.0% | $223 / Sq Ft |
| 10/15/2025 10/15/25 | Price Changed | $484,900 | -2.9% | $225 / Sq Ft |
| 09/03/2025 09/03/25 | Price Changed | $499,500 | -3.1% | $232 / Sq Ft |
| 08/24/2025 08/24/25 | Price Changed | $515,500 | -2.3% | $240 / Sq Ft |
| 08/01/2025 08/01/25 | Price Changed | $527,500 | -0.4% | $245 / Sq Ft |
| 06/30/2025 06/30/25 | Price Changed | $529,500 | -3.6% | $246 / Sq Ft |
| 06/01/2025 06/01/25 | Price Changed | $549,000 | -1.8% | $255 / Sq Ft |
| 05/23/2025 05/23/25 | For Sale | $559,000 | -- | $260 / Sq Ft |
Purchase History
| Date | Type | Sale Price | Title Company |
|---|---|---|---|
| Special Warranty Deed | $311,000 | Allegiant Title |
About the Listing Agent
Ronald's Other Listings
Source: Stellar MLS
MLS Number: A4653595
APN: 0758-06-0014
- 21629 Avon Park Ct
- 12252 Stuart Dr
- 21649 Avon Park Ct
- 11401 Okaloosa Dr
- 12277 Stuart Dr
- 21641 Winter Park Ct
- 11409 Okaloosa Dr
- 11512 Okaloosa Dr
- 12095 Stuart Dr
- 11435 Fort Lauderdale Place
- 1647 Still River Dr
- 11739 Okaloosa Dr
- 1367 Still River Dr
- 11610 Marathon Cir
- 1343 Still River Dr
- 20830 Valprato
- 13350 Campanile Ct
- 11880 Hunters Creek Rd
- 1848 Lancashire Dr
- 13280 Campanile Ct





