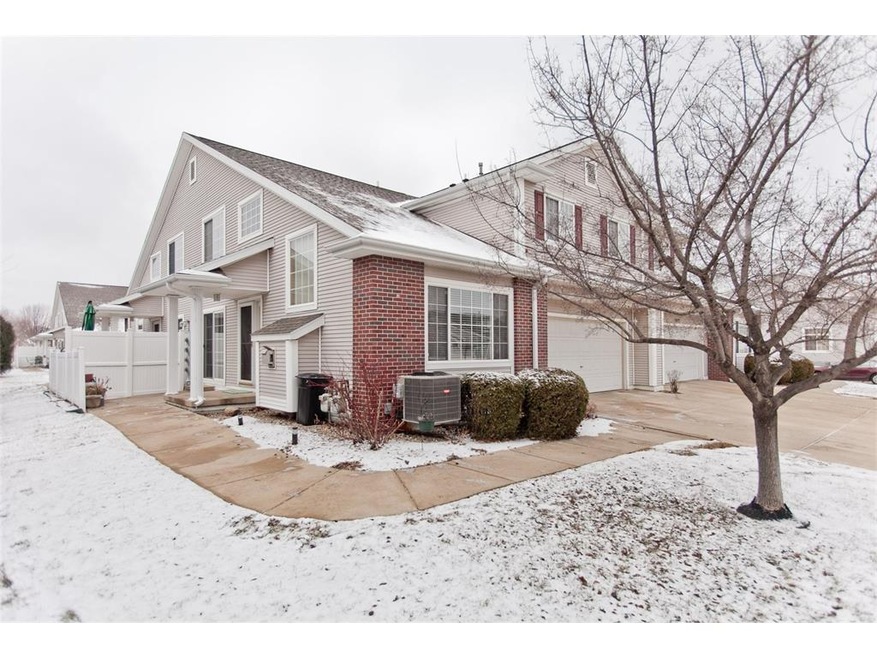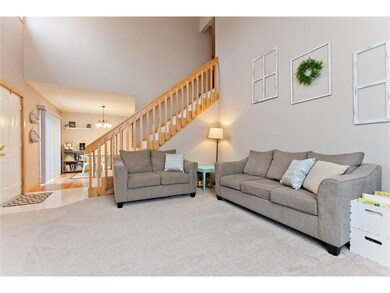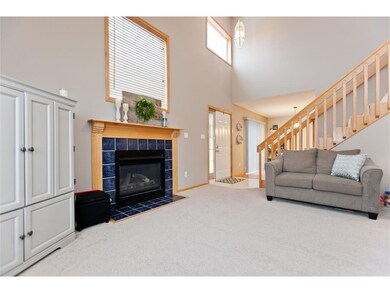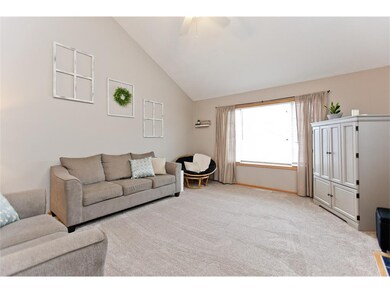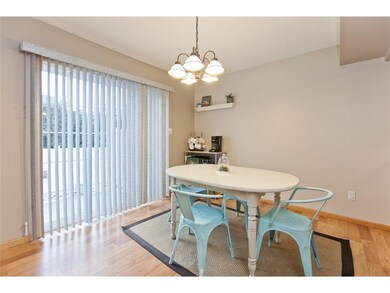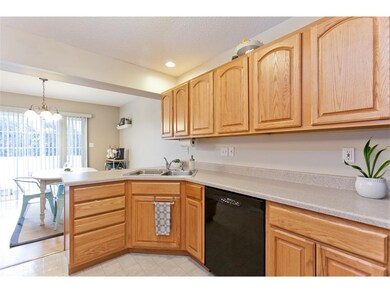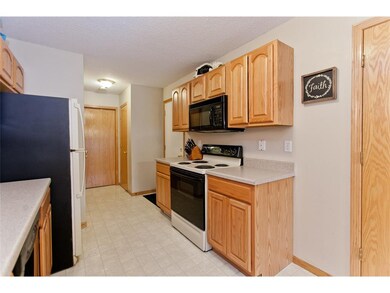
1223 74th St NE Unit 1223 Cedar Rapids, IA 52402
Highlights
- Recreation Room
- Vaulted Ceiling
- Eat-In Kitchen
- Westfield Elementary School Rated A
- 2 Car Attached Garage
- Forced Air Cooling System
About This Home
As of August 2024Check out this spacious townhouse condo in convenient NE location. Vaulted ceilings in living room & upper level bedrooms. South & east windows provide lots of sunlight and warmth in the winter. This spring you’ll enjoy the private patio with partial fence & evergreen barrier. This home has a well-designed floor plan that makes good use of all space. Main floor has large living room with natural gas fireplace, separate dining area & large kitchen. There’s even a half bath & laundry room. The second story includes the master bedroom, with ample closets & master bath with double sinks & walk-in shower. You’ll find two additional bedrooms & another bathroom with tub/shower combo. The finished lower level has a rec room for relaxing & a bonus room that can be used for a fitness center, hobby room or storage. Close to Rockwell Collins, this well-maintained home is in the Linn-Mar school district.
Property Details
Home Type
- Condominium
Est. Annual Taxes
- $2,989
Year Built
- 1999
HOA Fees
- $110 Monthly HOA Fees
Home Design
- Poured Concrete
- Frame Construction
- Vinyl Construction Material
Interior Spaces
- 2-Story Property
- Vaulted Ceiling
- Gas Fireplace
- Living Room with Fireplace
- Recreation Room
- Basement Fills Entire Space Under The House
- Laundry on main level
Kitchen
- Eat-In Kitchen
- Range
- Microwave
- Dishwasher
- Disposal
Bedrooms and Bathrooms
- 3 Bedrooms
- Primary bedroom located on second floor
Parking
- 2 Car Attached Garage
- Garage Door Opener
Utilities
- Forced Air Cooling System
- Heating System Uses Gas
- Gas Water Heater
- Cable TV Available
Additional Features
- Patio
- Fenced
Community Details
Pet Policy
- Pets Allowed
Ownership History
Purchase Details
Home Financials for this Owner
Home Financials are based on the most recent Mortgage that was taken out on this home.Purchase Details
Home Financials for this Owner
Home Financials are based on the most recent Mortgage that was taken out on this home.Purchase Details
Home Financials for this Owner
Home Financials are based on the most recent Mortgage that was taken out on this home.Purchase Details
Home Financials for this Owner
Home Financials are based on the most recent Mortgage that was taken out on this home.Purchase Details
Home Financials for this Owner
Home Financials are based on the most recent Mortgage that was taken out on this home.Purchase Details
Home Financials for this Owner
Home Financials are based on the most recent Mortgage that was taken out on this home.Purchase Details
Home Financials for this Owner
Home Financials are based on the most recent Mortgage that was taken out on this home.Similar Homes in the area
Home Values in the Area
Average Home Value in this Area
Purchase History
| Date | Type | Sale Price | Title Company |
|---|---|---|---|
| Warranty Deed | $201,000 | None Listed On Document | |
| Warranty Deed | $184,000 | River Ridge Escrow Co | |
| Warranty Deed | $150,500 | None Available | |
| Warranty Deed | $146,500 | None Available | |
| Warranty Deed | $131,500 | -- | |
| Warranty Deed | $129,500 | -- | |
| Corporate Deed | $126,000 | -- |
Mortgage History
| Date | Status | Loan Amount | Loan Type |
|---|---|---|---|
| Open | $160,800 | New Conventional | |
| Previous Owner | $100,000 | New Conventional | |
| Previous Owner | $113,500 | New Conventional | |
| Previous Owner | $14,600 | New Conventional | |
| Previous Owner | $131,800 | New Conventional | |
| Previous Owner | $132,000 | Adjustable Rate Mortgage/ARM | |
| Previous Owner | $132,000 | Fannie Mae Freddie Mac | |
| Previous Owner | $104,000 | Purchase Money Mortgage | |
| Previous Owner | $113,600 | Balloon |
Property History
| Date | Event | Price | Change | Sq Ft Price |
|---|---|---|---|---|
| 08/22/2024 08/22/24 | Sold | $201,000 | -4.3% | $113 / Sq Ft |
| 07/25/2024 07/25/24 | Pending | -- | -- | -- |
| 07/19/2024 07/19/24 | Price Changed | $210,000 | -2.3% | $118 / Sq Ft |
| 07/01/2024 07/01/24 | Price Changed | $214,900 | -2.3% | $120 / Sq Ft |
| 06/06/2024 06/06/24 | For Sale | $219,900 | +19.5% | $123 / Sq Ft |
| 06/18/2021 06/18/21 | Sold | $184,000 | +2.5% | $103 / Sq Ft |
| 04/24/2021 04/24/21 | Pending | -- | -- | -- |
| 04/19/2021 04/19/21 | For Sale | $179,500 | +19.3% | $101 / Sq Ft |
| 03/31/2017 03/31/17 | Sold | $150,500 | -1.0% | $79 / Sq Ft |
| 02/06/2017 02/06/17 | Pending | -- | -- | -- |
| 01/30/2017 01/30/17 | For Sale | $152,000 | +3.8% | $79 / Sq Ft |
| 06/26/2013 06/26/13 | Sold | $146,500 | 0.0% | $82 / Sq Ft |
| 05/13/2013 05/13/13 | Pending | -- | -- | -- |
| 05/01/2013 05/01/13 | For Sale | $146,500 | -- | $82 / Sq Ft |
Tax History Compared to Growth
Tax History
| Year | Tax Paid | Tax Assessment Tax Assessment Total Assessment is a certain percentage of the fair market value that is determined by local assessors to be the total taxable value of land and additions on the property. | Land | Improvement |
|---|---|---|---|---|
| 2023 | $3,896 | $178,100 | $28,000 | $150,100 |
| 2022 | $3,622 | $170,500 | $26,000 | $144,500 |
| 2021 | $3,552 | $163,600 | $26,000 | $137,600 |
| 2020 | $3,552 | $151,300 | $22,000 | $129,300 |
| 2019 | $3,306 | $142,300 | $22,000 | $120,300 |
| 2018 | $3,112 | $142,300 | $22,000 | $120,300 |
| 2017 | $2,989 | $138,700 | $15,000 | $123,700 |
| 2016 | $2,989 | $133,600 | $15,000 | $118,600 |
| 2015 | $2,989 | $133,504 | $15,000 | $118,504 |
| 2014 | $2,958 | $129,510 | $15,000 | $114,510 |
| 2013 | $2,819 | $129,510 | $15,000 | $114,510 |
Agents Affiliated with this Home
-

Seller's Agent in 2024
Jeremy Johannes
Epique Realty
(319) 253-2555
187 Total Sales
-

Buyer's Agent in 2024
Debra Callahan
RE/MAX
(319) 431-3559
673 Total Sales
-
A
Seller's Agent in 2021
Andrea Lamont
Realty87
25 Total Sales
-
B
Buyer's Agent in 2021
Brandon Dirks
REAL ESTATE AMERICA, INC.
(319) 202-3854
49 Total Sales
-

Seller's Agent in 2017
Beth Brockette
Ruhl & Ruhl
(319) 551-8692
135 Total Sales
-

Seller's Agent in 2013
Jeremy Trenkamp
Realty87
(319) 270-1323
833 Total Sales
Map
Source: Cedar Rapids Area Association of REALTORS®
MLS Number: 1700746
APN: 11342-01002-01021
- 1167 74th St NE Unit 1167
- 6967 Doubletree Rd NE Unit 6967
- 1204 Crescent View Dr NE
- 1019 Acacia Dr NE
- 1023 Doubletree Ct NE Unit 1023
- 1205 Waldenwood Ln NE
- 6911 Winthrop Rd NE
- 935 74th St NE Unit 5
- 7615 Westfield Dr NE
- 7633 Westfield Dr NE
- 1018 Deer Run Dr NE
- 7701 Westfield Dr NE
- 828 73rd St NE
- 925 Rolling Creek Dr NE
- 6715 Creekside Dr NE Unit 5
- 1458 Tower Ln NE Unit 12
- 1325 Tower Ln NE
- 1417 Tower Ln NE Unit 1417
- 6615 Creekside Dr NE Unit 5
- 1450 Tower Ln NE
