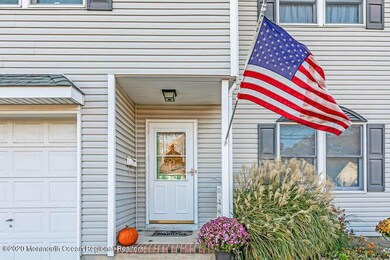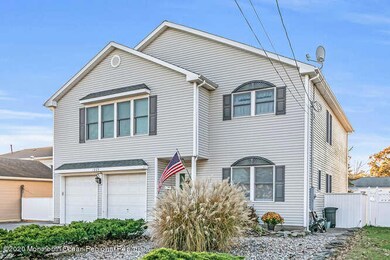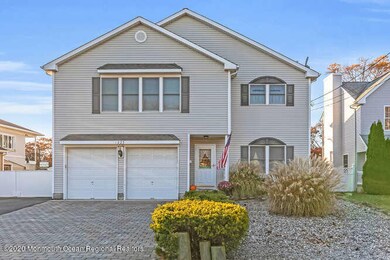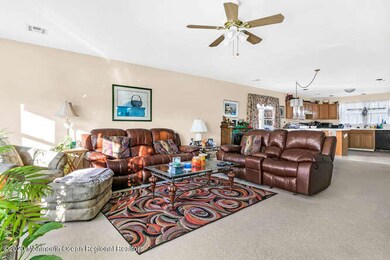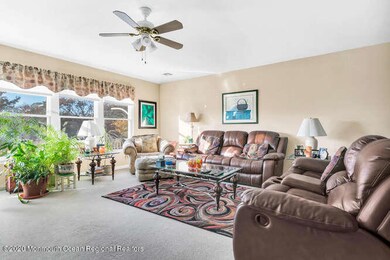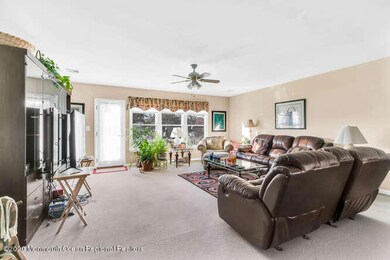
1223 Barton Ave Point Pleasant Boro, NJ 08742
Highlights
- Raised Ranch Architecture
- Den
- Double-Wide Driveway
- No HOA
- Balcony
- Thermal Windows
About This Home
As of March 2021ZONED R1A- Residential/Professional. This home offers many possibilities; work from home or use lower level professional space for business & keep rental upstairs. Huge HEATED 4 car garage w 10' ceiling, adjacent office, washroom & laundry area on bottom floor. Front entrance w 4 car garage opening & double door in rear opening to fenced yard w exit to street. Upstairs living space w 3 bed, 2 full bath, LR, DR, Kit open floorplan w sliders to deck & stairs leading to yard. Master bedroom w vaulted ceiling, walk in closet & master bath. 2 nice size bedrooms w full bath to share. Excellent condition.Convenient location. PP & Bay Head beaches within 3 mi radius.
Last Agent to Sell the Property
Berkshire Hathaway HomeServices Fox & Roach - Spring Lake License #1430534 Listed on: 02/08/2021

Last Buyer's Agent
Robert Lange
RE/MAX at Barnegat Bay

Home Details
Home Type
- Single Family
Est. Annual Taxes
- $8,185
Year Built
- Built in 2001
Lot Details
- 6,098 Sq Ft Lot
- Lot Dimensions are 60 x 100
- Fenced
Parking
- 4 Car Garage
- Parking Available
- Double-Wide Driveway
Home Design
- Raised Ranch Architecture
- Asphalt Rolled Roof
Interior Spaces
- 2-Story Property
- Thermal Windows
- Sliding Doors
- Living Room
- Den
- Workroom
- Utility Room
- Pull Down Stairs to Attic
- Storm Doors
- Basement
Flooring
- Wall to Wall Carpet
- Ceramic Tile
Bedrooms and Bathrooms
- 3 Bedrooms
- Primary bedroom located on second floor
- Primary Bathroom is a Full Bathroom
- Primary Bathroom includes a Walk-In Shower
Outdoor Features
- Balcony
- Exterior Lighting
Schools
- Nellie F. Bennett Elementary School
- Memorial Middle School
- Point Pleasant Borough High School
Utilities
- Forced Air Zoned Heating and Cooling System
- Heating System Uses Natural Gas
- Heating System Uses Propane
- Natural Gas Water Heater
Community Details
- No Home Owners Association
Listing and Financial Details
- Exclusions: Personal Items
- Assessor Parcel Number 25-00224-0000-00019
Ownership History
Purchase Details
Home Financials for this Owner
Home Financials are based on the most recent Mortgage that was taken out on this home.Purchase Details
Home Financials for this Owner
Home Financials are based on the most recent Mortgage that was taken out on this home.Purchase Details
Purchase Details
Similar Homes in the area
Home Values in the Area
Average Home Value in this Area
Purchase History
| Date | Type | Sale Price | Title Company |
|---|---|---|---|
| Deed | $465,000 | Chicago Title Insurance Co | |
| Deed | $465,000 | Chicago Title | |
| Deed | $77,600 | Old Republic Title | |
| Bargain Sale Deed | $73,000 | Old Republic Title | |
| Interfamily Deed Transfer | -- | -- | |
| Interfamily Deed Transfer | -- | -- |
Mortgage History
| Date | Status | Loan Amount | Loan Type |
|---|---|---|---|
| Open | $456,577 | FHA | |
| Closed | $456,577 | FHA | |
| Previous Owner | $50,000 | Unknown |
Property History
| Date | Event | Price | Change | Sq Ft Price |
|---|---|---|---|---|
| 03/31/2021 03/31/21 | Sold | $465,000 | -6.8% | -- |
| 02/08/2021 02/08/21 | Pending | -- | -- | -- |
| 02/08/2021 02/08/21 | For Sale | $499,000 | +7.3% | -- |
| 02/06/2021 02/06/21 | Off Market | $465,000 | -- | -- |
| 01/26/2021 01/26/21 | Pending | -- | -- | -- |
| 11/05/2020 11/05/20 | For Sale | $499,000 | +26.3% | -- |
| 03/01/2018 03/01/18 | Sold | $395,000 | -- | $195 / Sq Ft |
Tax History Compared to Growth
Tax History
| Year | Tax Paid | Tax Assessment Tax Assessment Total Assessment is a certain percentage of the fair market value that is determined by local assessors to be the total taxable value of land and additions on the property. | Land | Improvement |
|---|---|---|---|---|
| 2025 | $8,974 | $392,400 | $165,000 | $227,400 |
| 2024 | $8,578 | $392,400 | $165,000 | $227,400 |
| 2023 | $8,401 | $392,400 | $165,000 | $227,400 |
| 2022 | $8,401 | $392,400 | $165,000 | $227,400 |
| 2021 | $8,272 | $392,400 | $165,000 | $227,400 |
| 2020 | $8,185 | $392,400 | $165,000 | $227,400 |
| 2019 | $9,411 | $457,300 | $165,000 | $292,300 |
| 2018 | $9,132 | $457,300 | $165,000 | $292,300 |
| 2017 | $8,931 | $457,300 | $165,000 | $292,300 |
| 2016 | $8,862 | $457,300 | $165,000 | $292,300 |
| 2015 | $8,757 | $457,300 | $165,000 | $292,300 |
| 2014 | $8,556 | $457,300 | $165,000 | $292,300 |
Agents Affiliated with this Home
-
Susan Novak
S
Seller's Agent in 2021
Susan Novak
BHHS Fox & Roach
(973) 715-8459
1 in this area
8 Total Sales
-
R
Buyer's Agent in 2021
Robert Lange
RE/MAX
-
A
Buyer Co-Listing Agent in 2021
Alex Asfar
Keller Williams Realty Central Monmouth
-
Donna Bobertz

Seller's Agent in 2018
Donna Bobertz
Diane Turton, Realtors-Point Pleasant Boro
(732) 674-6849
9 in this area
29 Total Sales
-
M
Buyer's Agent in 2018
Maurice Davidson
Gloria Nilson & Co. Real Estate
Map
Source: MOREMLS (Monmouth Ocean Regional REALTORS®)
MLS Number: 22039619
APN: 25-00224-0000-00019
- 1111 River Ave
- 2509 Beech St
- 1315 Sunset Ave
- 1320 Sunrise Ave
- 2905 Powhatan Ave
- 1119 Northstream Pkwy
- 2400 Beech St
- 1400 Treeneedle Rd
- 1404-1406 Treeneedle Rd
- 3132 Cohocton Ave
- 1215 Dorsett Dock Rd
- 3105 Pocahontas Ave
- 3118 Pocahontas Ave
- 906 Sunset Ave
- 1504 Ivy Rd
- 2704 Route 88
- 2504 Oak St
- 2419 Mallow St
- 1115 Beaver Dam Rd
- 1538 Northstream Pkwy

