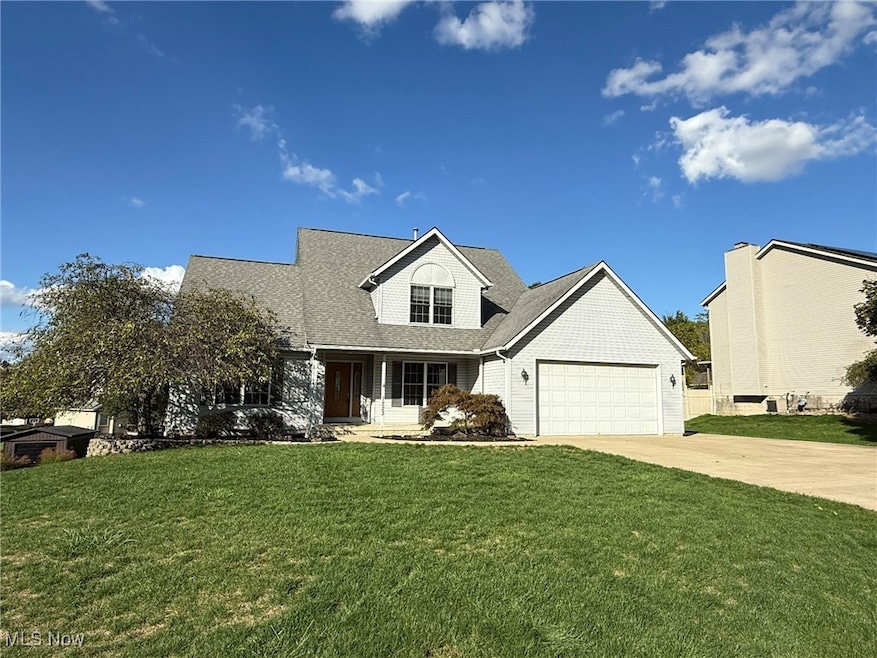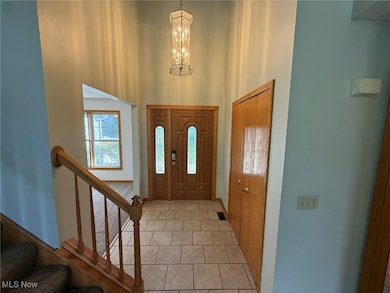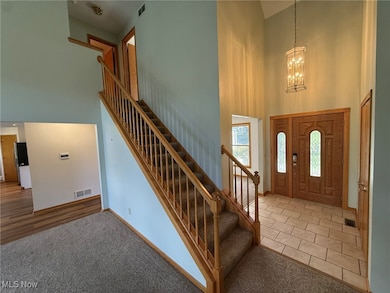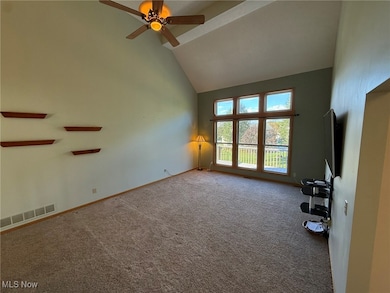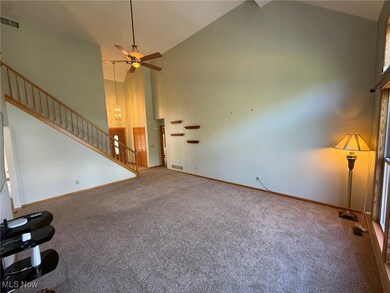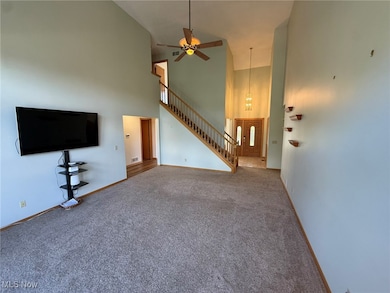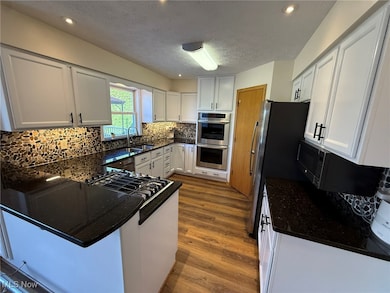1223 Bimeler St NE Bolivar, OH 44612
Estimated payment $2,293/month
Highlights
- Deck
- No HOA
- 2 Car Attached Garage
- Traditional Architecture
- Porch
- Soaking Tub
About This Home
Immaculate 3-4 bedroom, 3.5 bath home! 2 story entry foyer welcomes you into the home with spacious living area with 19' ceilings in the living room. Freshy painted white cabinets with cut stone backsplash and granite counters in the kitchen featuring a breakfast bar with foot rail stainless steel appliances and corner pantry. The kitchen opens to the eating area with French doors to the massive rear deck spanning 48'+/- featuring a built in gas grill and gazebo. The main floor master suite boasts a walk in closet, built in ironing board and a deluxe master bath. In floor heating invites you into the master bath that includes double sinks with granite counters, soaking tub with ceramic tile surround and large ceramic tile walk in shower. The main floor laundry includes built in cabinets, utility sink and washer and dryer. The second floor includes 2 additional bedrooms and a full bath with granite counters. The walk out lower level provides ample living space and additional storage. The rec room features French doors to the covered paver patio. Additionally the lower level includes a bedroom, full bath, office, and game room. New carpet installed in the dining room, rec room and game room. Whole yard underground dog fence includes the transmitter and collar. Whole house generator is included. Fantastic Wilkshire Hills location, conveniently located less than 1/4 mile from the community pool.
Listing Agent
McInturf Realty Brokerage Email: 330-364-6648, jan@mcinturfrealty.net License #314352 Listed on: 10/09/2025
Home Details
Home Type
- Single Family
Est. Annual Taxes
- $4,078
Year Built
- Built in 1996
Lot Details
- 0.34 Acre Lot
- Lot Dimensions are 100 x 150
Parking
- 2 Car Attached Garage
Home Design
- Traditional Architecture
- Asphalt Roof
- Vinyl Siding
Interior Spaces
- 3,091 Sq Ft Home
- 2-Story Property
- Finished Basement
Kitchen
- Built-In Oven
- Range
- Microwave
- Dishwasher
Bedrooms and Bathrooms
- 3 Bedrooms | 1 Main Level Bedroom
- 3.5 Bathrooms
- Soaking Tub
Laundry
- Dryer
- Washer
Outdoor Features
- Deck
- Patio
- Porch
Utilities
- Forced Air Heating and Cooling System
- Heating System Uses Gas
Community Details
- No Home Owners Association
- Chestnut Ridge Subdivision
Listing and Financial Details
- Assessor Parcel Number 3403902041
Map
Home Values in the Area
Average Home Value in this Area
Tax History
| Year | Tax Paid | Tax Assessment Tax Assessment Total Assessment is a certain percentage of the fair market value that is determined by local assessors to be the total taxable value of land and additions on the property. | Land | Improvement |
|---|---|---|---|---|
| 2024 | $4,078 | $82,350 | $11,200 | $71,150 |
| 2023 | $4,078 | $235,290 | $32,000 | $203,290 |
| 2022 | $4,050 | $82,352 | $11,200 | $71,152 |
| 2021 | $3,680 | $71,232 | $9,723 | $61,509 |
| 2020 | $3,681 | $71,232 | $9,723 | $61,509 |
| 2019 | $3,357 | $71,232 | $9,723 | $61,509 |
| 2018 | $3,249 | $63,600 | $8,680 | $54,920 |
| 2017 | $3,268 | $63,600 | $8,680 | $54,920 |
| 2016 | $3,260 | $63,600 | $8,680 | $54,920 |
| 2014 | $3,001 | $55,070 | $8,310 | $46,760 |
| 2013 | $2,456 | $55,070 | $8,310 | $46,760 |
Property History
| Date | Event | Price | List to Sale | Price per Sq Ft |
|---|---|---|---|---|
| 10/09/2025 10/09/25 | For Sale | $369,900 | -- | $120 / Sq Ft |
Purchase History
| Date | Type | Sale Price | Title Company |
|---|---|---|---|
| Limited Warranty Deed | $300,000 | -- | |
| Sheriffs Deed | $104,000 | -- | |
| Deed | $22,000 | -- |
Mortgage History
| Date | Status | Loan Amount | Loan Type |
|---|---|---|---|
| Open | $135,000 | Fannie Mae Freddie Mac | |
| Previous Owner | $130,900 | New Conventional |
Source: MLS Now
MLS Number: 5163405
APN: 3403902041
- 0 State Route 212 Unit 4441887
- VL Hess Mill Rd NE
- 0 Kerns Dr NE
- 9738 Kennett Square NE
- 1513 Meadow Square NE
- 1127 Millbrook Square NE
- 892 N Orchard Rd NE
- 797 Glenda St NE
- 10884 Madlyn St NE
- 827 Melissa St NE
- 810 Olde Orchard Dr NE
- 10758 Welton Rd NE
- 11167 Northwood Ave NE
- 1557 N Orchard Rd NE
- 214 Main St
- 379 Olde Orchard Dr NE
- 350 2nd St
- 11441 Glenpark Rd NE
- 224 Yant St
- 12239 Sherman Church Rd NE
- 746 Dale Ave NW Unit 746 Dale Ave. NW
- 101 Brookside Dr
- 1364 Oak St NW
- 312 Minnich Ave NE
- 132 33rd St SE
- 2871 Colony Wood Cir SW
- 2920 Vienna Woods Ave SW
- 2803 Cleveland Ave SW Unit 1
- 2409 Wittenberg Ave SE
- 141 Stonecreek Rd NW
- 1516 Crescent Rd SW
- 1507 Garfield Ave SW
- 635 Alan Page Dr SE
- 1217 Homewood Ave SW
- 1231 Sippo Ave SW
- 5325 13th St SW
- 5047 12th St SW
- 3125 11th St SW
- 911 Camden Ave SW Unit 1
- 1000 Market Ave S
