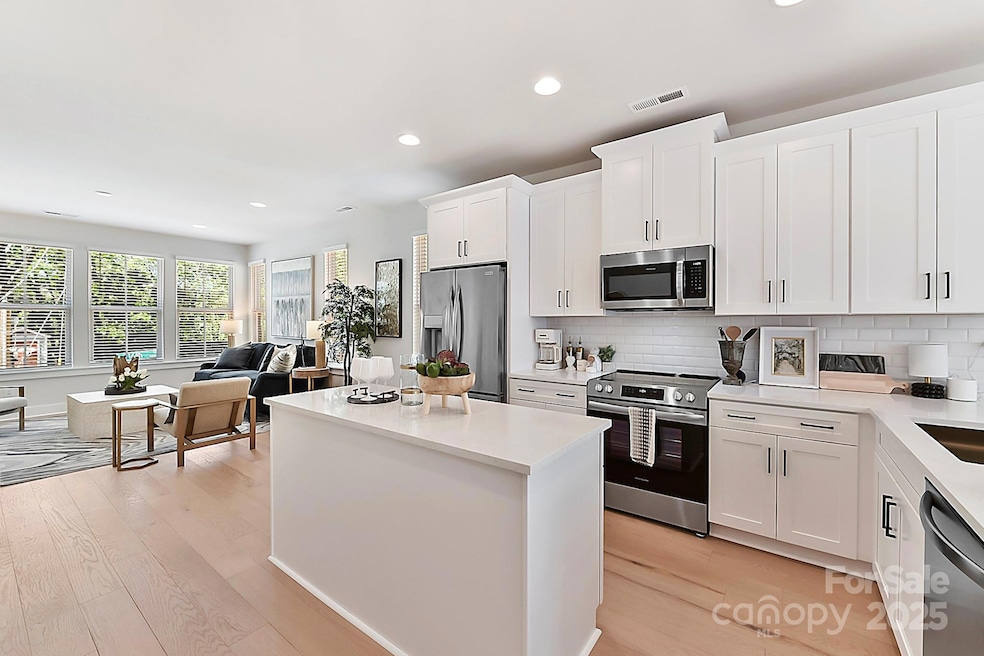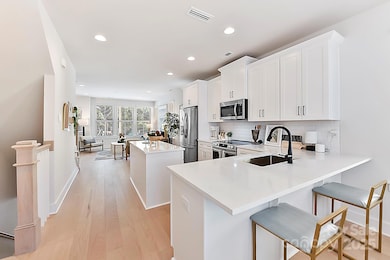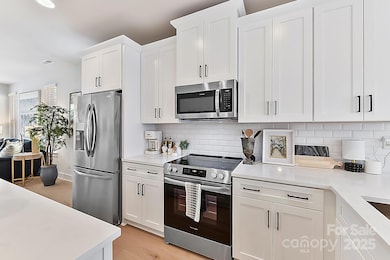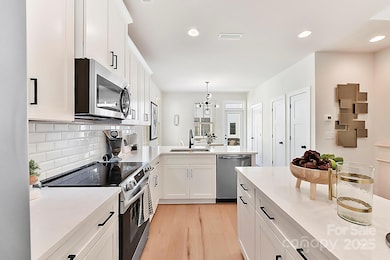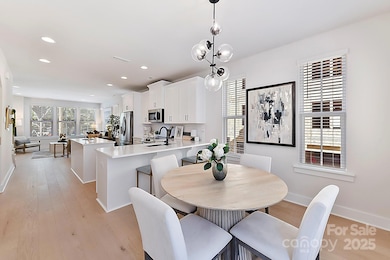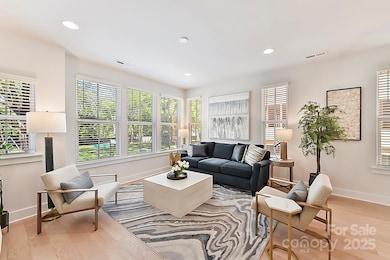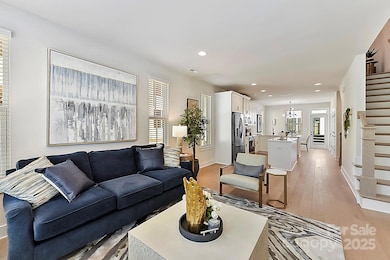1223 E 16th St Unit 13 Charlotte, NC 28205
Belmont NeighborhoodEstimated payment $3,865/month
Highlights
- New Construction
- Arts and Crafts Architecture
- End Unit
- Open Floorplan
- Wood Flooring
- Balcony
About This Home
FORMER MODEL HOME, NEVER LIVED IN, END UNIT TOWNHOME WITH ROOFTOP TERRACE! Receive Up To $10,000 Towards Closing Costs or Lowering Your Interest Rate For A Limited Time! BRAND NEW TOWNHOME @ Towns at Pegram in the highly desirable Belmont Neighborhood. Craftsman Style Architecture on the Outside and Upgraded Premium Features on the Inside. You'll Love Coming Home and Parking in Your Own 2 Car Attached Garage w/ Garage Door Opener. Walk Upstairs and Enter the Open Concept Living w/ Dining Area, Kitchen and Great Room. Delight in the Upgraded Features such as: 6" Hardwood Floors, Oak Tread Staircases, White Craftsman Style Cabinets, Upgraded Quartz Countertops, Stainless Steel Appliances include Refrigerator, Range, Dishwasher, Microwave, Washer, Dryer, Touchless Kitchen Faucet, Designer Lighting, Black Door Hardware, Blinds and more! Enjoy Maintenance Free Living in a NEW HOME with Interior Designer selected features! FINAL OPPORTUNITY! Tour Today!
Listing Agent
Hopper Communities INC Brokerage Email: dmicale@hoppercommunities.com License #289114 Listed on: 06/17/2025
Townhouse Details
Home Type
- Townhome
Year Built
- Built in 2024 | New Construction
HOA Fees
- $254 Monthly HOA Fees
Parking
- 2 Car Attached Garage
- Rear-Facing Garage
- Tandem Parking
- Garage Door Opener
Home Design
- Arts and Crafts Architecture
- Entry on the 1st floor
- Brick Exterior Construction
- Slab Foundation
- Architectural Shingle Roof
Interior Spaces
- 4-Story Property
- Open Floorplan
- Wired For Data
- Pull Down Stairs to Attic
Kitchen
- Electric Oven
- Electric Range
- Microwave
- Plumbed For Ice Maker
- Dishwasher
- Kitchen Island
- Disposal
Flooring
- Wood
- Carpet
- Tile
Bedrooms and Bathrooms
- 3 Bedrooms
- Walk-In Closet
Laundry
- Laundry Room
- Dryer
- Washer
Home Security
Utilities
- Heat Pump System
- Electric Water Heater
- Cable TV Available
Additional Features
- Balcony
- End Unit
Listing and Financial Details
- Assessor Parcel Number 08116113
Community Details
Overview
- Cusick Association, Phone Number (704) 544-7779
- Towns At Pegram Condos
- Built by Hopper Communities
- Towns At Pegram Subdivision, The Belmont Floorplan
- Mandatory home owners association
Security
- Carbon Monoxide Detectors
Map
Home Values in the Area
Average Home Value in this Area
Property History
| Date | Event | Price | List to Sale | Price per Sq Ft |
|---|---|---|---|---|
| 11/13/2025 11/13/25 | Price Changed | $574,900 | -4.2% | $337 / Sq Ft |
| 10/02/2025 10/02/25 | Price Changed | $599,900 | -2.9% | $351 / Sq Ft |
| 08/21/2025 08/21/25 | Price Changed | $617,900 | -1.1% | $362 / Sq Ft |
| 07/29/2025 07/29/25 | Price Changed | $624,900 | -3.1% | $366 / Sq Ft |
| 06/17/2025 06/17/25 | For Sale | $644,900 | -- | $378 / Sq Ft |
Source: Canopy MLS (Canopy Realtor® Association)
MLS Number: 4272275
- 1209 Louise Ave
- 1122 Pegram St
- 1613 Umstead St
- 1820 Harrill St
- 1017 Pegram St
- 1115 Harrill St
- 1010 E 19th St
- 1516 Harrill St
- 1520 Harrill St
- 1528 Harrill St
- 1509 Harrill St
- 1620 Allen St
- 1512 Seigle Ave Unit 1
- 1015 Harrill St
- 820 E 18th St
- 909 van Every St
- 517 E 17th St
- 1542 Pecan Ave
- 919 Cityscape Dr
- 1429 Pecan Ave Unit 3
- 1224 Pamlico St
- 1201 Allen St
- 1101 Hawthorne Ln
- 1013 Allen St Unit 2
- 1405 Seigle Ave
- 1512 Seigle Ave Unit 3
- 1115 Seigle Ave
- 1115 Seigle Ave Unit 309
- 904 Harrill St
- 1000 Parkwood Ave Unit ID1270764P
- 1433 Pecan Ave Unit C
- 1003 Parkwood Ave
- 1705 Seigle Ave Unit ID1268899P
- 1711 Seigle Ave Unit ID1268060P
- 830 Parkwood Ave Unit ID1268046P
- 822 Parkwood Ave Unit ID1268891P
- 1305 Central Ave
- 1613 N Mcdowell St
- 820 Parkwood Ave Unit ID1269089P
- 1201 Central Ave
