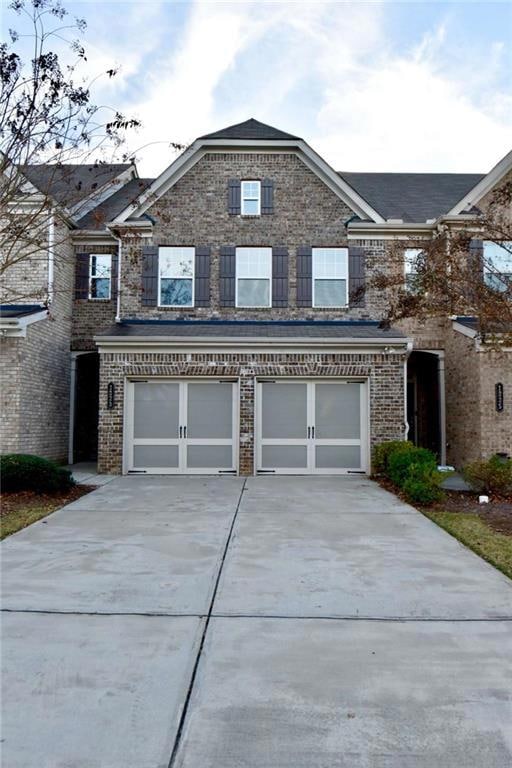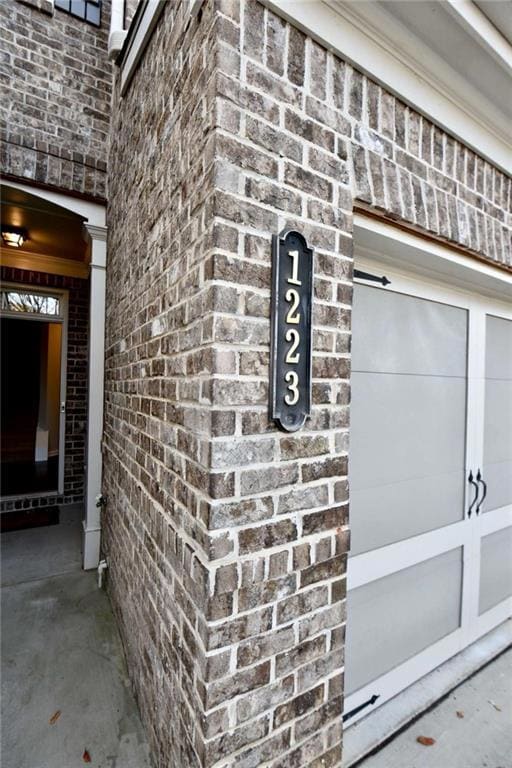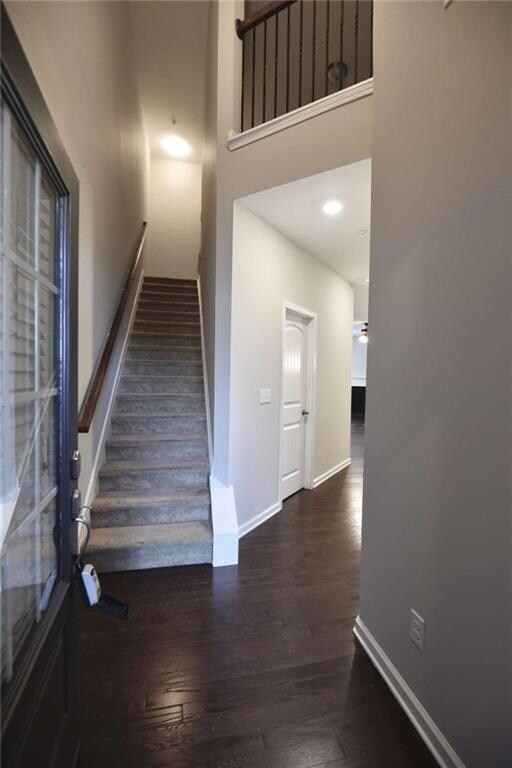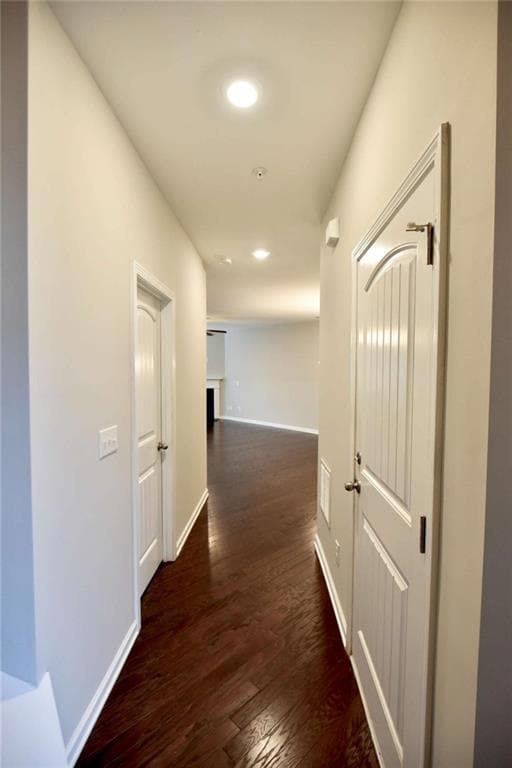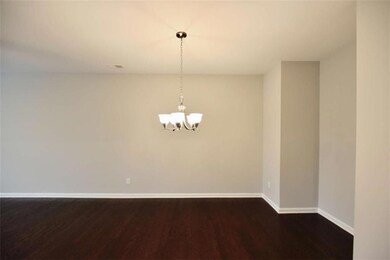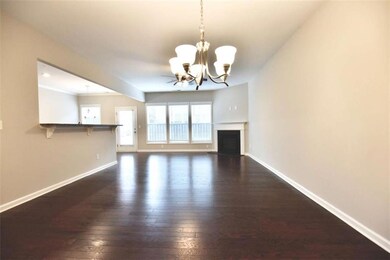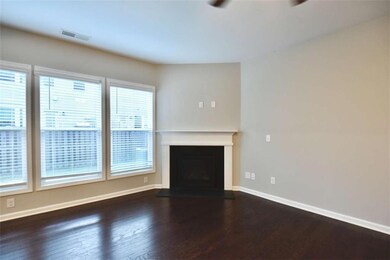1223 Foxcroft Ln Cumming, GA 30041
3
Beds
2.5
Baths
1,875
Sq Ft
2,614
Sq Ft Lot
Highlights
- Clubhouse
- Deck
- Oversized primary bedroom
- Otwell Middle School Rated A
- Vaulted Ceiling
- Traditional Architecture
About This Home
Lovely 3 bed /2.5 bath Townhome ...MOVE IN READY!!!! Close to 400, shopping, restaurants & Lake Lanier. Beautiful rich hardwood floors on main with open floor plan. Chef ready kitchen w/S.S. appliances, granite counter tops/tile backsplash. Oversized Master has vaulted ceiling/wall of windows. Master Bath w/double vanity, separate shower, soaking tub, large walk-in closet. Laundry room upstairs. This is a Smart Home design with home security, ring doorbell system/camera via your phone. Enjoy Clubhouse, Pool, tennis and playground. Call today for a easy showing!
Home Details
Home Type
- Single Family
Est. Annual Taxes
- $4,222
Year Built
- Built in 2018
Lot Details
- Back Yard Fenced
- Level Lot
Home Design
- Traditional Architecture
- Composition Roof
- Concrete Siding
- Cement Siding
- Brick Front
Interior Spaces
- 1,875 Sq Ft Home
- 2-Story Property
- Vaulted Ceiling
- Ceiling Fan
- Factory Built Fireplace
- Gas Log Fireplace
- Entrance Foyer
- Family Room with Fireplace
- Wood Flooring
- Fire and Smoke Detector
Kitchen
- Eat-In Kitchen
- Breakfast Bar
- Walk-In Pantry
- Microwave
- Disposal
Bedrooms and Bathrooms
- 3 Bedrooms
- Oversized primary bedroom
- Dual Vanity Sinks in Primary Bathroom
- Bathtub and Shower Combination in Primary Bathroom
- Soaking Tub
Laundry
- Laundry Room
- Laundry on upper level
- Dryer
- Washer
Parking
- 2 Car Attached Garage
- Garage Door Opener
Outdoor Features
- Deck
- Patio
Location
- Property is near shops
Schools
- Cumming Elementary School
- Otwell Middle School
- Forsyth Central High School
Utilities
- Forced Air Zoned Heating and Cooling System
- Heating System Uses Natural Gas
- Underground Utilities
- Gas Water Heater
- Phone Available
- Cable TV Available
Listing and Financial Details
- Security Deposit $2,200
- 12 Month Lease Term
- $70 Application Fee
Community Details
Overview
- Property has a Home Owners Association
- Application Fee Required
- Cannon Place Subdivision
Amenities
- Clubhouse
Recreation
- Tennis Courts
- Community Playground
- Community Pool
Pet Policy
- Call for details about the types of pets allowed
Map
Source: First Multiple Listing Service (FMLS)
MLS Number: 7682001
APN: 196-540
Nearby Homes
- 1267 Elderwood Way
- 1335 Elderwood Way
- 1370 Eaglecreek Trail
- 651 Summitt Hill Way
- 630 Silva St
- 683 Summitt Hill Way
- 649 Summitt Hill Way
- 1755 Falcon Creek Trail
- 627 Skytop Dr
- 625 Skytop Dr
- 626 Skytop Dr Unit 159
- 638 Skytop Dr Unit 153
- 621 Silva St Unit 124
- 635 Silva St Unit 131
- 623 Silva St Unit 130
- 633 Silva St Unit 133
- 627 Silva St Unit 127
- 1210 Foxcroft Ln
- 1216 Foxcroft Ln
- 1216 Fischer Trace
- 1210 Foxcroft Ln Unit 1210 Foxcroft Ln
- 1263 Elderwood Way
- 1341 Endicott Ct
- 1500 Westshore Dr
- 2960 Goldmine Rd
- 7280 Franklin Way
- 1235 Weatherway Ln
- 1244 Winterhaven Dr
- 111 Fairway Crossing Way
- 1309 Brookmere Way
- 510 Healy Dr
- 1311 Brookmere Way
- 1540 Magnolia Place
- 1410 Pilgrim Way
- 1995 Holly Cove Rd
- 2270 Pilgrim Mill Way
- 5330 Mercedes Dr
