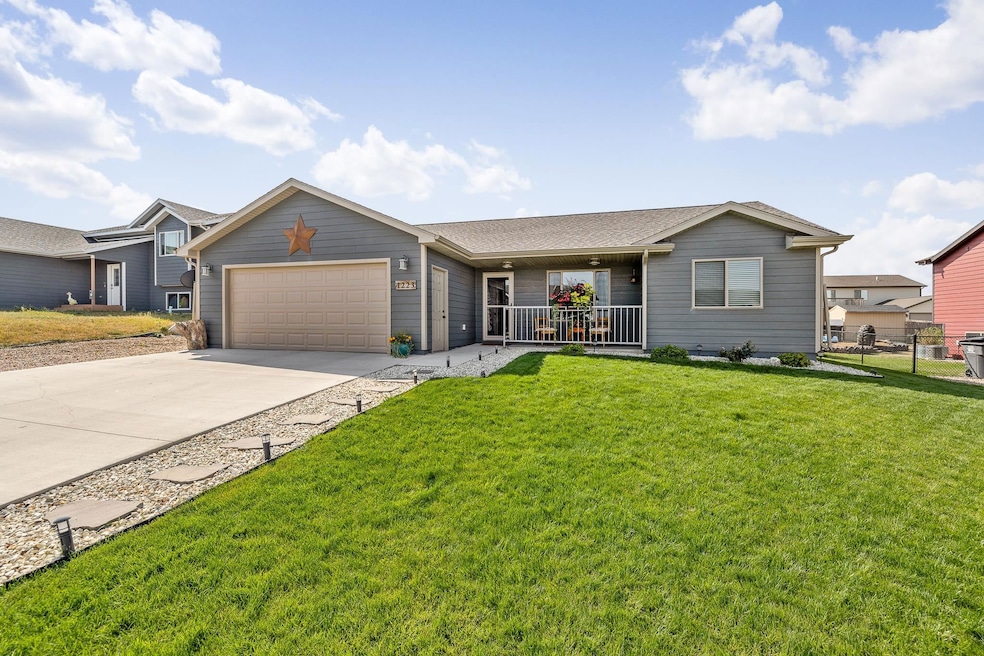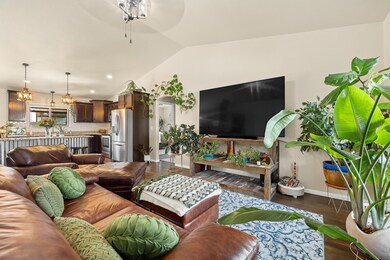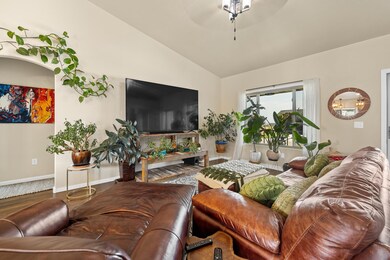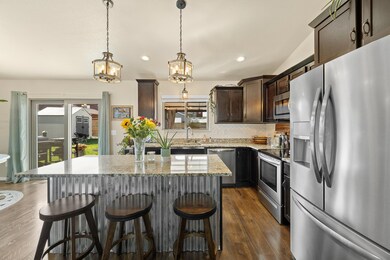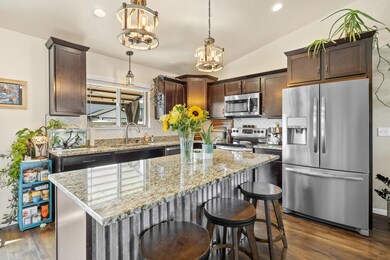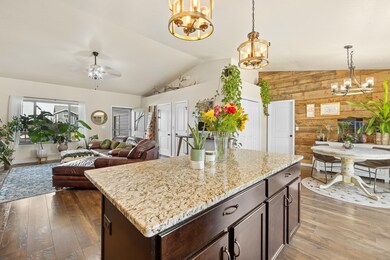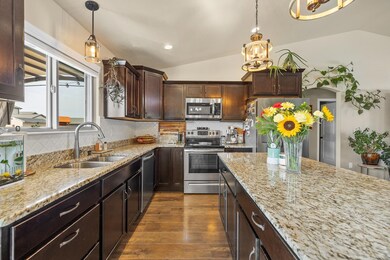
1223 Kodiak Dr Box Elder, SD 57719
Highlights
- Deck
- Ranch Style House
- Walk-In Closet
- Vaulted Ceiling
- 2 Car Attached Garage
- Open Patio
About This Home
As of November 2024Listed by Jeremy Kahler, KWBH, 605-381-7500. Welcome to 1223 Kodiak Dr- enjoy easy one-level living in this ZERO stair ranch style home! *Perfectly set up for everyday living and entertaining, the open concept living area serves as the heart of this home *Vaulted ceilings, beautiful LVT flooring and great natural light throughout these areas *The corner kitchen is a chef’s dream, offering ample mocha colored cabinetry, beautiful granite countertops and sleek stainless steel appliances *With a dining area and a breakfast island, there’s room for both casual meals or formal dining *Main floor laundry closet in dining room *The master bedroom has trayed ceilings and an ensuite bathroom with walk-in closet *2 additional bedrooms and 1 full bathroom on the other side of the home *Attached 2-car garage is fully finished *Enjoy summer evenings with family and friends, relaxing on the pergola covered Trex deck or host gatherings on the concrete patio *The fully privacy-fenced backyard, with a handy gate for easy access, is beautifully maintained with a sprinkler system and features rock accents and raised garden beds *Gravel parking area next to the garage for added parking- bring your boat or RV *Great curb appeal out front with upgraded siding and a paver pathway that leads you to the covered front stoop with custom metal railing. Located near the BH State-Rapid City campus, and near the neighborhood park- call today!
Last Agent to Sell the Property
Keller Williams Realty Black Hills SP License #12777 Listed on: 09/12/2024

Home Details
Home Type
- Single Family
Est. Annual Taxes
- $4,434
Year Built
- Built in 2019
Lot Details
- 9,148 Sq Ft Lot
- Subdivision Possible
Parking
- 2 Car Attached Garage
Home Design
- Ranch Style House
- Frame Construction
- Composition Roof
Interior Spaces
- 1,200 Sq Ft Home
- Vaulted Ceiling
- Laundry on main level
Kitchen
- Electric Oven or Range
- Microwave
- Dishwasher
Flooring
- Carpet
- Vinyl
Bedrooms and Bathrooms
- 3 Bedrooms
- En-Suite Primary Bedroom
- Walk-In Closet
- Bathroom on Main Level
- 2 Full Bathrooms
Home Security
- Fire and Smoke Detector
- Fire Sprinkler System
Outdoor Features
- Deck
- Open Patio
- Shed
Utilities
- Heating System Uses Natural Gas
- 220 Volts
Ownership History
Purchase Details
Home Financials for this Owner
Home Financials are based on the most recent Mortgage that was taken out on this home.Similar Homes in Box Elder, SD
Home Values in the Area
Average Home Value in this Area
Purchase History
| Date | Type | Sale Price | Title Company |
|---|---|---|---|
| Deed | $219,800 | -- |
Property History
| Date | Event | Price | Change | Sq Ft Price |
|---|---|---|---|---|
| 11/21/2024 11/21/24 | Sold | $352,500 | -2.1% | $294 / Sq Ft |
| 10/12/2024 10/12/24 | Pending | -- | -- | -- |
| 10/08/2024 10/08/24 | Price Changed | $360,000 | -4.0% | $300 / Sq Ft |
| 09/12/2024 09/12/24 | For Sale | $375,000 | +70.6% | $313 / Sq Ft |
| 08/22/2019 08/22/19 | Sold | $219,800 | 0.0% | $183 / Sq Ft |
| 07/10/2019 07/10/19 | Price Changed | $219,800 | 0.0% | $183 / Sq Ft |
| 05/15/2019 05/15/19 | For Sale | $219,900 | -- | $183 / Sq Ft |
Tax History Compared to Growth
Tax History
| Year | Tax Paid | Tax Assessment Tax Assessment Total Assessment is a certain percentage of the fair market value that is determined by local assessors to be the total taxable value of land and additions on the property. | Land | Improvement |
|---|---|---|---|---|
| 2024 | $5,456 | $359,800 | $58,300 | $301,500 |
| 2023 | $4,435 | $342,200 | $44,400 | $297,800 |
| 2022 | $4,006 | $287,100 | $44,400 | $242,700 |
| 2021 | $3,643 | $231,300 | $32,500 | $198,800 |
| 2020 | $3,579 | $215,100 | $32,500 | $182,600 |
| 2019 | $650 | $32,500 | $32,500 | $0 |
Agents Affiliated with this Home
-

Seller's Agent in 2024
JEREMY KAHLER
Keller Williams Realty Black Hills SP
(605) 381-7500
511 Total Sales
-

Buyer's Agent in 2024
Patti Best
Western Skies Real Estate
(605) 440-2353
59 Total Sales
-
M
Seller's Agent in 2019
MIA SEMMLER
INACTIVE OFFICE
-
L
Buyer's Agent in 2019
Lonnie Doney
INACTIVE OFFICE
Map
Source: Mount Rushmore Area Association of REALTORS®
MLS Number: 81746
APN: 2127456025
- 1212 Kodiak Dr
- 1208 Kodiak Dr
- 1241 Kenai Dr
- 1257 Kenai Dr
- 578 Denali Dr
- 478 E Mall Ct
- 1025 Endeavour Blvd
- 4600 E Mall Dr
- 1046 Endeavour Blvd
- 3637 Edwards St
- 2355 N Elk Vale Rd
- 3715 Edwards St
- 3550 E Mall Dr Unit Dakota Craft Dr
- 3241 E Mall Dr
- 3211 E Mall Dr
- B2L1 Ennen Dr
- B1L5 Ennen Dr
- 5507 Traverse Dr
- B1L4 Ennen Dr
- B1L3 Ennen Dr
