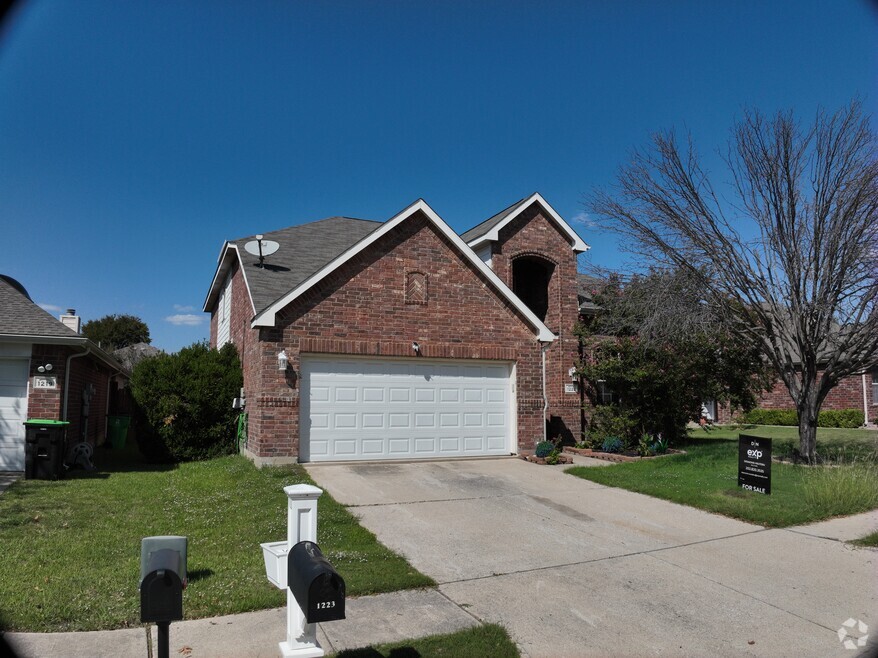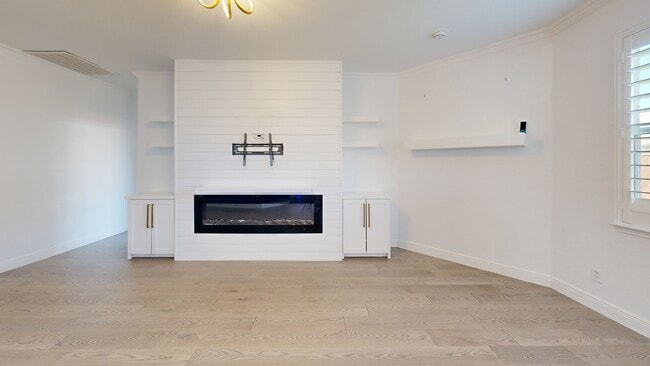
1223 Mallard Creek Aubrey, TX 76227
Estimated payment $2,890/month
Highlights
- Very Popular Property
- 2 Car Attached Garage
- Walk-In Closet
- Walk-In Pantry
- Soaking Tub
- 4-minute walk to Paloma Creek Park
About This Home
Experience refined living in this elegantly updated home nestled in the highly sought-after Paloma Creek community. This 5-bedroom, 3.5-bath home offers a spacious and versatile layout perfect for families of all sizes. The first floor boasts a bright, open-concept kitchen overlooking the family room—complete with a large walk-in pantry and abundant storage. A private study with French doors provides the ideal space for a home office or quiet retreat, while the secluded primary suite features double vanities, a garden tub, and a generous walk-in closet. With beautiful lighting throughout and an elegant electric fireplace this is luxury living with the perfect combination of style, space, and community.
Upstairs, you’ll find four additional bedrooms and a large game room, perfect for entertaining or relaxing. Enjoy outdoor living in the fully fenced backyard with a lush lawn and gazebo—ideal for weekend barbecues or morning coffee.
Located in a vibrant neighborhood with access to pools, parks, and walking trails, this home offers the perfect balance of comfort, space, and convenience. **Also for lease - MLS #21087184**
Listing Agent
EXP REALTY Brokerage Phone: 202-820-3535 License #0798048 Listed on: 08/21/2025

Home Details
Home Type
- Single Family
Est. Annual Taxes
- $6,495
Year Built
- Built in 2004
Lot Details
- 5,837 Sq Ft Lot
HOA Fees
- $46 Monthly HOA Fees
Parking
- 2 Car Attached Garage
- Front Facing Garage
- Multiple Garage Doors
Home Design
- Slab Foundation
Interior Spaces
- 3,028 Sq Ft Home
- 2-Story Property
- Decorative Lighting
- Wood Burning Fireplace
Kitchen
- Walk-In Pantry
- Electric Range
- Microwave
- Dishwasher
- Kitchen Island
- Disposal
Bedrooms and Bathrooms
- 5 Bedrooms
- Walk-In Closet
- Soaking Tub
Schools
- Paloma Creek Elementary School
- Ray Braswell High School
Community Details
- Association fees include all facilities, ground maintenance
- Paloma Creek Home Owners Association
- Paloma Creek Ph 1 Subdivision
Listing and Financial Details
- Legal Lot and Block 14 / F
- Assessor Parcel Number R253367
3D Interior and Exterior Tours
Floorplans
Map
Home Values in the Area
Average Home Value in this Area
Tax History
| Year | Tax Paid | Tax Assessment Tax Assessment Total Assessment is a certain percentage of the fair market value that is determined by local assessors to be the total taxable value of land and additions on the property. | Land | Improvement |
|---|---|---|---|---|
| 2025 | $5,329 | $392,072 | $74,198 | $325,888 |
| 2024 | $6,495 | $356,429 | $0 | $0 |
| 2023 | $4,830 | $324,026 | $74,198 | $387,619 |
| 2022 | $6,185 | $294,569 | $74,198 | $321,527 |
| 2021 | $5,898 | $267,790 | $46,516 | $221,274 |
| 2020 | $6,208 | $274,070 | $46,516 | $227,554 |
| 2019 | $6,374 | $269,464 | $46,516 | $222,948 |
| 2018 | $6,410 | $253,572 | $46,516 | $213,088 |
| 2017 | $6,082 | $230,520 | $46,516 | $184,004 |
| 2016 | $5,442 | $220,959 | $35,046 | $185,913 |
| 2015 | $4,809 | $194,000 | $35,046 | $158,954 |
| 2013 | -- | $165,874 | $32,966 | $132,908 |
Property History
| Date | Event | Price | List to Sale | Price per Sq Ft |
|---|---|---|---|---|
| 10/15/2025 10/15/25 | Price Changed | $439,999 | 0.0% | $145 / Sq Ft |
| 10/14/2025 10/14/25 | For Rent | $2,750 | 0.0% | -- |
| 09/03/2025 09/03/25 | Price Changed | $449,999 | -3.2% | $149 / Sq Ft |
| 08/21/2025 08/21/25 | For Sale | $464,999 | -- | $154 / Sq Ft |
Purchase History
| Date | Type | Sale Price | Title Company |
|---|---|---|---|
| Vendors Lien | -- | Chicago Title | |
| Vendors Lien | -- | Reunion Title | |
| Interfamily Deed Transfer | -- | None Available | |
| Vendors Lien | -- | Stewart Title |
Mortgage History
| Date | Status | Loan Amount | Loan Type |
|---|---|---|---|
| Open | $204,300 | New Conventional | |
| Previous Owner | $172,513 | FHA | |
| Previous Owner | $167,923 | FHA | |
| Closed | $0 | Assumption |
About the Listing Agent

Desmond Nsutebu is an honest and savvy realtor in the Collin County, TX, area. He is known for his exceptional networking skills, honesty, and integrity. With over four years of real estate experience, Desmond makes each transaction as smooth and stress-free as possible for his clients.
Desmond began his career in real estate in 2020 and has since joined eXp Realty, where he has provided numerous clients with his knowledge, expertise, and outstanding passion for the field. In addition to
Desmond's Other Listings
Source: North Texas Real Estate Information Systems (NTREIS)
MLS Number: 21038784
APN: R253367
- 1232 Morning Dove
- 850 Warbler
- 1253 Sandpiper
- 800 Warbler
- 1207 Goldeneye
- 1107 Mockingbird Dr
- 1028 Aviary
- 1111 Partridge
- 1504 Morning Dove
- 1205 Canvasback
- 1122 Red Robin Dr
- 1616 Nightingale Dr
- 529 Partridge Dr
- 1405 Cardinal Way
- 205 Northern Star Ct
- 213 Willet Ct
- 313 Turnstone Dr
- 1809 Sparrow Ln
- 1621 Canvasback
- Sierra Plan at Lake Pointe at Paloma Creek
- 1232 Morning Dove
- 1216 Morning Dove
- 850 Warbler
- 1223 Mockingbird Dr
- 1301 Mockingbird Dr
- 1253 Sandpiper
- 1237 Sandpiper
- 1405 Morning Dove
- 1508 Mockingbird Dr
- 1129 Partridge
- 1313 Cardinal Way
- 501 Partridge
- 1717 Nightingale Dr
- 1809 Sparrow Ln
- 1704 Flamingo Dr
- 1513 Nighthawk Dr
- 708 Lark Dr
- 1305 Catbird Dr
- 1909 Morning Dove
- 2013 Finch Cove





