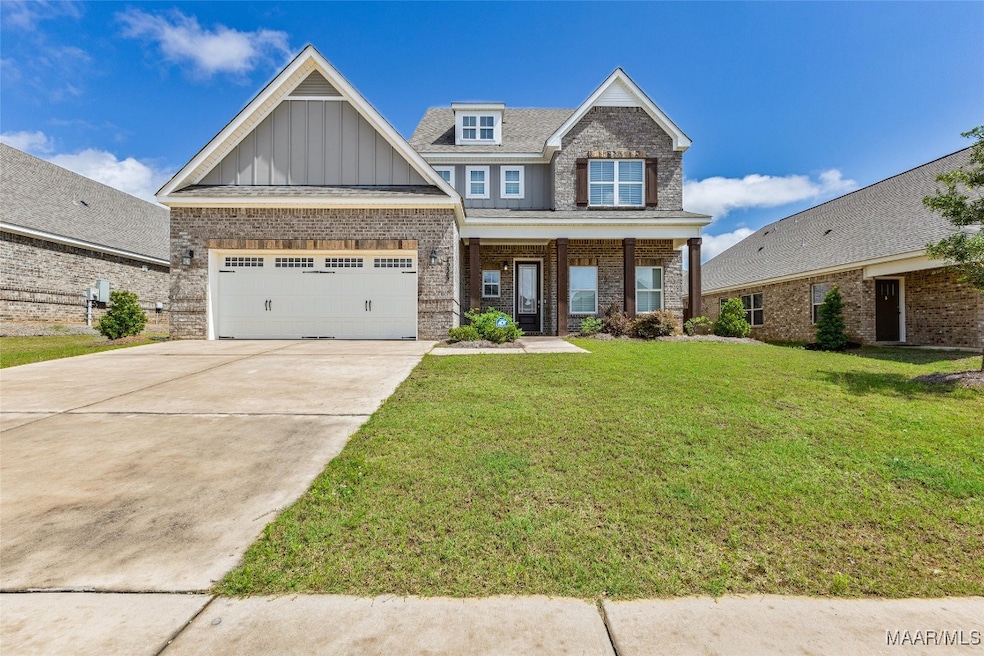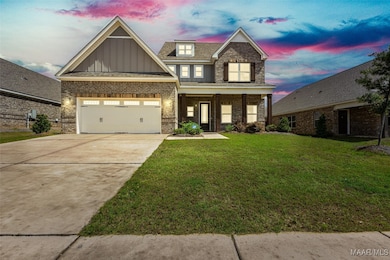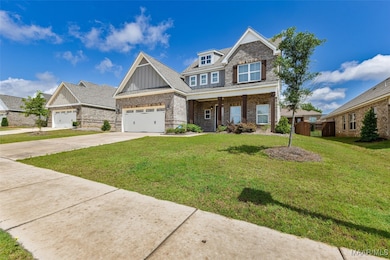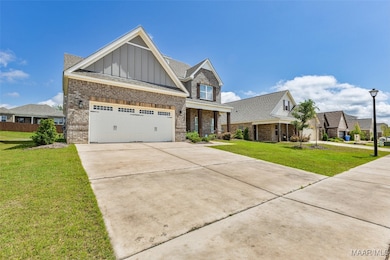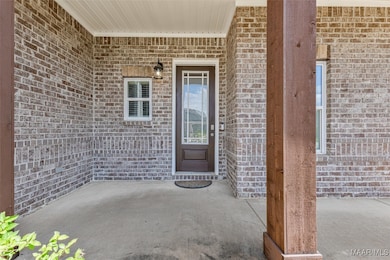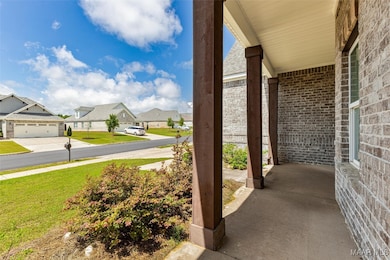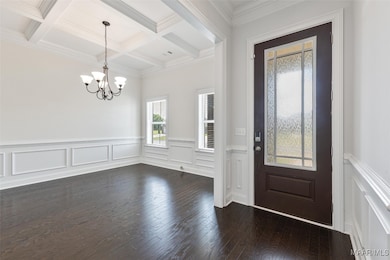1223 Mcclain Dr Prattville, AL 36066
Estimated payment $2,548/month
Highlights
- Wood Flooring
- High Ceiling
- Walk-In Pantry
- Daniel Pratt Elementary School Rated A-
- Covered Patio or Porch
- Cul-De-Sac
About This Home
Step into this elegant and spacious 4-bedroom, 3.5-bath home that blends modern design with everyday functionality. This thoughtfully crafted two-story plan features nearly 3,000 sq ft of living space, ideal for families who love to entertain or simply enjoy a well-designed home.
The open-concept main level welcomes you with a grand foyer and formal dining room that flows into a spacious great room with abundant natural light. The gourmet kitchen is a true centerpiece, boasting granite countertops, a large island, stainless appliances, and a walk-in pantry. Just off the kitchen, the covered rear porch invites relaxed outdoor living.
The first-floor owner’s suite is a luxurious retreat with a spa-like bath featuring split granite vanities, a garden tub, tile shower with glass door, and a generous walk-in closet. A powder room, laundry, and drop zone complete the main level.
Upstairs, you’ll find three generously sized bedrooms—two of which are connected by a Jack-and-Jill bathroom—providing convenience and privacy. The third bedroom is separate and has easy access to a full-hall bathroom, making it ideal for guests or older children. A spacious loft offers flexible space for a media room, play area, or home office. With ample storage, a two-car garage, and high-end finishes throughout, the Brunswick F offers everything you need in a forever home.
Home Details
Home Type
- Single Family
Est. Annual Taxes
- $1,316
Year Built
- Built in 2021
Lot Details
- Cul-De-Sac
- Level Lot
HOA Fees
- Property has a Home Owners Association
Parking
- 2 Car Attached Garage
Home Design
- Brick Exterior Construction
- Slab Foundation
- Foam Insulation
- Vinyl Siding
- Stone
Interior Spaces
- 2,968 Sq Ft Home
- 2-Story Property
- High Ceiling
- Gas Log Fireplace
- Double Pane Windows
- Tinted Windows
- Blinds
- Solar Screens
- Insulated Doors
- Pull Down Stairs to Attic
- Fire and Smoke Detector
- Washer and Dryer Hookup
Kitchen
- Breakfast Bar
- Walk-In Pantry
- Gas Oven
- Self-Cleaning Oven
- Gas Cooktop
- Plumbed For Ice Maker
- Dishwasher
- Disposal
Flooring
- Wood
- Carpet
- Tile
Bedrooms and Bathrooms
- 4 Bedrooms
- Walk-In Closet
- Double Vanity
- Soaking Tub
- Garden Bath
- Separate Shower
Eco-Friendly Details
- Energy-Efficient Windows
- Energy-Efficient Insulation
- Energy-Efficient Doors
Schools
- Daniel Pratt Elementary School
- Prattville Junior High School
- Prattville High School
Utilities
- Central Heating and Cooling System
- Heat Pump System
- Programmable Thermostat
- Tankless Water Heater
- Gas Water Heater
Additional Features
- Covered Patio or Porch
- City Lot
Community Details
- Built by Stone Martin Builders
- Mcclain Landing Subdivision, Brunswick F Floorplan
Listing and Financial Details
- Assessor Parcel Number 19-06-24-2-000-003-102-0
Map
Home Values in the Area
Average Home Value in this Area
Tax History
| Year | Tax Paid | Tax Assessment Tax Assessment Total Assessment is a certain percentage of the fair market value that is determined by local assessors to be the total taxable value of land and additions on the property. | Land | Improvement |
|---|---|---|---|---|
| 2025 | $1,316 | $43,780 | $0 | $0 |
| 2024 | $1,310 | $43,580 | $0 | $0 |
| 2023 | $1,246 | $41,520 | $0 | $0 |
| 2022 | $2,401 | $77,440 | $0 | $0 |
Property History
| Date | Event | Price | List to Sale | Price per Sq Ft | Prior Sale |
|---|---|---|---|---|---|
| 05/09/2025 05/09/25 | For Sale | $453,000 | +19.8% | $153 / Sq Ft | |
| 11/06/2021 11/06/21 | Sold | $378,088 | 0.0% | $127 / Sq Ft | View Prior Sale |
| 09/11/2021 09/11/21 | For Sale | $378,008 | -- | $127 / Sq Ft |
Purchase History
| Date | Type | Sale Price | Title Company |
|---|---|---|---|
| Warranty Deed | $378,008 | None Listed On Document |
Source: Montgomery Area Association of REALTORS®
MLS Number: 576222
APN: 19-06-24-2-000-003.102
- 205 Lee Audis Ln
- 1258 Mcclain Dr
- 1228 Mcclain Dr
- 925 Pearl Dr
- 245 Lee Audis Ln
- 837 Dee Dr
- 205 Summer Ct
- 1838 Sanford Dr
- 1815 Autumn Ct E
- 516 Seasons Ct
- 302 Firefly
- 305 Firefly
- 1004 Saddle Ridge
- 1026 Saddle Ridge
- 1912 Constitution Ave
- 1715 Pebble Creek Dr
- 1309 Cherry Tree Ln
- 312 Hampstead St
- 1304 Cherry Tree Ln
- 1313 Cherry Tree Ln
- 601 McQueen Village Rd
- 2100 Legends Dr
- 2105 Victoria Place
- 1908 Briarwood St
- 107 Glen Meadow Ct
- 500 Old Farm Ln S
- 100 McQueen Smith Rd S
- 901 Hedgefield Way
- 1690 Cumberland Dr
- 549 Covered Bridge Pkwy
- 669 Covered Bridge Pkwy
- 1170 Josephine Ave
- 605 June St
- 101 Denise Dr
- 112 Richmond Way
- 395 Angela St
- 1310 Fairview Ave
- 606 Fairview Ave
- 100 Danya Ct
- 114 Till Ct
