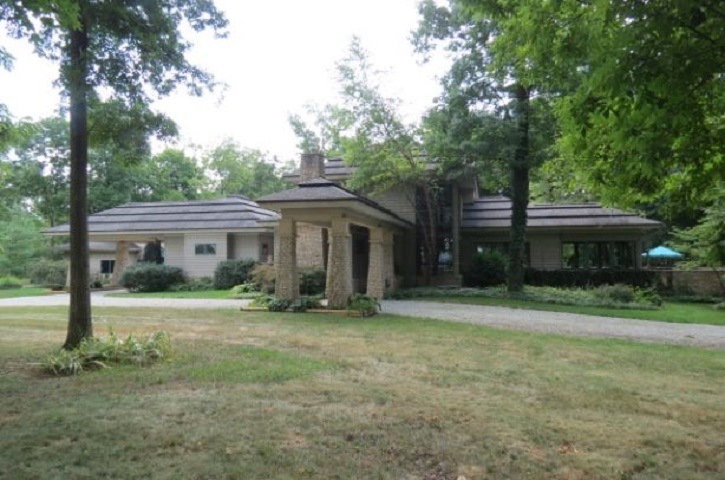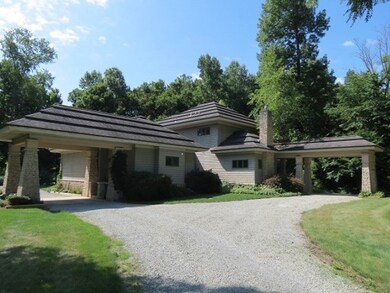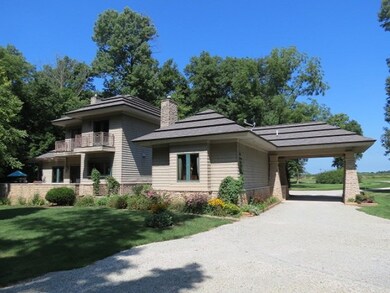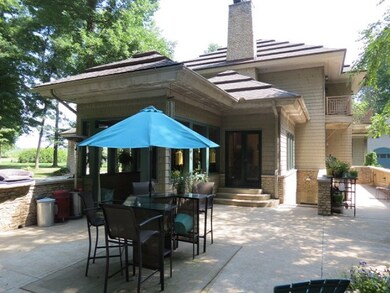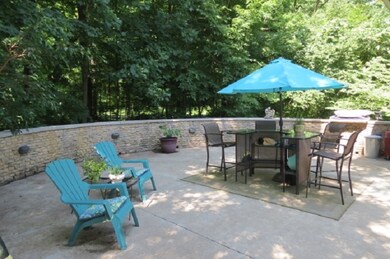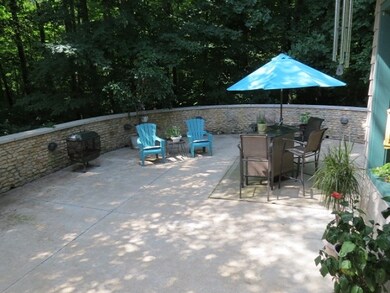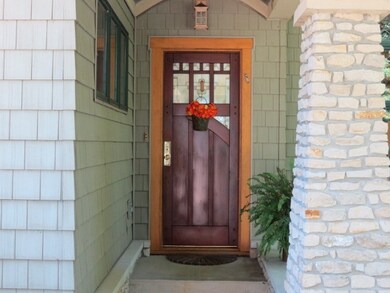Estimated Value: $341,000 - $665,429
Highlights
- Primary Bedroom Suite
- Waterfront
- Craftsman Architecture
- Elmwood Primary Learning Center Rated A-
- Lake Property
- Fireplace in Bedroom
About This Home
As of December 2018This Prairie style Craftsman was constructed from a Frank Lloyd Wright design with an Asian influence. High quality of workmanship with considerable attention to detail. The first floor has an open concept with a combined kitchen and dining area. The kitchen offers solid Cherry cabinets, granite counter tops, a built in refrigerator and dishwasher, and a Viking gas stove and hood vent. The living room is separated by a double fireplace and there are hard wood maple floors throughout. The living room opens to a covered porch and over 1,300 sf of patio area that overlooks a private pond. A large master suite with fireplace and a private bathroom with a walk in closet. The second floor is accessed by a floating staircase and has a large landing area that could be used as a family room. Second floor also contains two bedrooms with a Jack and Jill bathroom. The basement is a walk up style and is approximately 75% finished. Containing a family room and the possibility of additional bedrooms and a wine cellar. There are two stone carports and a detached 3-car garage with a large loft area. If you desire the best of everything, this home is for you.
Home Details
Home Type
- Single Family
Est. Annual Taxes
- $4,393
Year Built
- Built in 2001
Lot Details
- 1.83 Acre Lot
- Waterfront
- Rural Setting
- Landscaped
- Partially Wooded Lot
Parking
- 3 Car Detached Garage
- Garage Door Opener
- Stone Driveway
- Off-Street Parking
Home Design
- Craftsman Architecture
- Poured Concrete
- Shingle Roof
- Asphalt Roof
- Shingle Siding
- Vinyl Construction Material
Interior Spaces
- 2-Story Property
- Built-In Features
- Woodwork
- Crown Molding
- Tray Ceiling
- Vaulted Ceiling
- Wood Burning Fireplace
- Entrance Foyer
- Living Room with Fireplace
- Dining Room with Fireplace
- 4 Fireplaces
- Water Views
- Washer and Electric Dryer Hookup
Kitchen
- Kitchenette
- Gas Oven or Range
- Kitchen Island
- Solid Surface Countertops
- Built-In or Custom Kitchen Cabinets
Flooring
- Wood
- Carpet
Bedrooms and Bathrooms
- 4 Bedrooms
- Fireplace in Bedroom
- Primary Bedroom Suite
- Split Bedroom Floorplan
- Walk-In Closet
- Jack-and-Jill Bathroom
- Bidet
Partially Finished Basement
- Basement Fills Entire Space Under The House
- Walk-Up Access
- Exterior Basement Entry
- 1 Bathroom in Basement
- 1 Bedroom in Basement
Eco-Friendly Details
- Energy-Efficient Windows
Outdoor Features
- Lake Property
- Lake, Pond or Stream
- Balcony
- Porch
Utilities
- Forced Air Heating and Cooling System
- High-Efficiency Furnace
- Heating System Powered By Owned Propane
- Propane
- Private Water Source
- Private Sewer
Listing and Financial Details
- Assessor Parcel Number 52-08-17-403-013.000-015
Ownership History
Purchase Details
Home Financials for this Owner
Home Financials are based on the most recent Mortgage that was taken out on this home.Home Values in the Area
Average Home Value in this Area
Purchase History
| Date | Buyer | Sale Price | Title Company |
|---|---|---|---|
| Bedwell Kenneth R | -- | None Available |
Mortgage History
| Date | Status | Borrower | Loan Amount |
|---|---|---|---|
| Open | Bedwell Kenneth R | $200,000 |
Property History
| Date | Event | Price | Change | Sq Ft Price |
|---|---|---|---|---|
| 12/14/2018 12/14/18 | Sold | $400,000 | -9.1% | $54 / Sq Ft |
| 12/11/2018 12/11/18 | Pending | -- | -- | -- |
| 08/06/2018 08/06/18 | For Sale | $439,900 | -- | $59 / Sq Ft |
Tax History Compared to Growth
Tax History
| Year | Tax Paid | Tax Assessment Tax Assessment Total Assessment is a certain percentage of the fair market value that is determined by local assessors to be the total taxable value of land and additions on the property. | Land | Improvement |
|---|---|---|---|---|
| 2024 | $5,150 | $516,600 | $34,600 | $482,000 |
| 2023 | $5,150 | $522,100 | $34,600 | $487,500 |
| 2022 | $4,676 | $482,400 | $34,600 | $447,800 |
| 2021 | $4,394 | $453,000 | $34,600 | $418,400 |
| 2020 | $4,444 | $458,000 | $34,600 | $423,400 |
| 2019 | $4,444 | $458,100 | $34,600 | $423,500 |
| 2018 | $4,230 | $420,400 | $28,400 | $392,000 |
| 2017 | $4,352 | $420,400 | $28,400 | $392,000 |
| 2016 | $4,382 | $420,400 | $28,400 | $392,000 |
| 2014 | $3,788 | $452,800 | $28,400 | $424,400 |
| 2013 | -- | $477,500 | $28,400 | $449,100 |
Map
Source: Indiana Regional MLS
MLS Number: 201834993
APN: 52-08-17-403-013.000-015
- 94 Glen Cove Dr
- Lot 95 Glen Cove Dr
- Lot 23 W Kim Rd
- Lot 22 W Kim Rd
- Lot 21 W Kim Rd
- Lot 20 W Kim Rd
- Lot 19 W Kim Rd
- Lot 56 W Kim Rd
- Lot 57 W Kim Rd
- Lot 92 W Kim Rd
- Lot 93 W Kim Rd
- 1593 W 200 N
- Lots 16 & 17 W Lakeview Dr
- Lot 8 N Striker Rd
- Lot 71 N Striker Rd
- Lot 41 N Striker Rd
- Lot 4 N Striker Rd
- Lot 3 N Striker Rd
- Lot 2 N Striker Rd
- 1233 N Mexico Rd
- 1559 W Crestwood Rd
- Lot 124 N Harbour Pointe Dr
- 0 N Harbour Pointe Dr
- 133 N Harbour Pointe Dr
- 123 N Harbour Pointe Dr
- 104 N Harbour Pointe Dr
- 134 N Harbour Pointe Dr
- 124 N Harbour Pointe Dr
- N Harbour Pointe Dr
- 1209 Glen Cove Dr
- 1176 N Harbour Pointe Dr
- 1511 W Kim Rd
- 1138 N Harbour Pointe Dr
- 1246 N Harbour Pointe Dr
- 1429 W Kim Rd
- 1103 N Harbour Pointe Dr
- 122 N Harbour Pointe Dr
- Lot 97 Glen Cove Dr
- Lot 94 Glen Cove Dr
- 1039 N Harbour Pointe Dr
