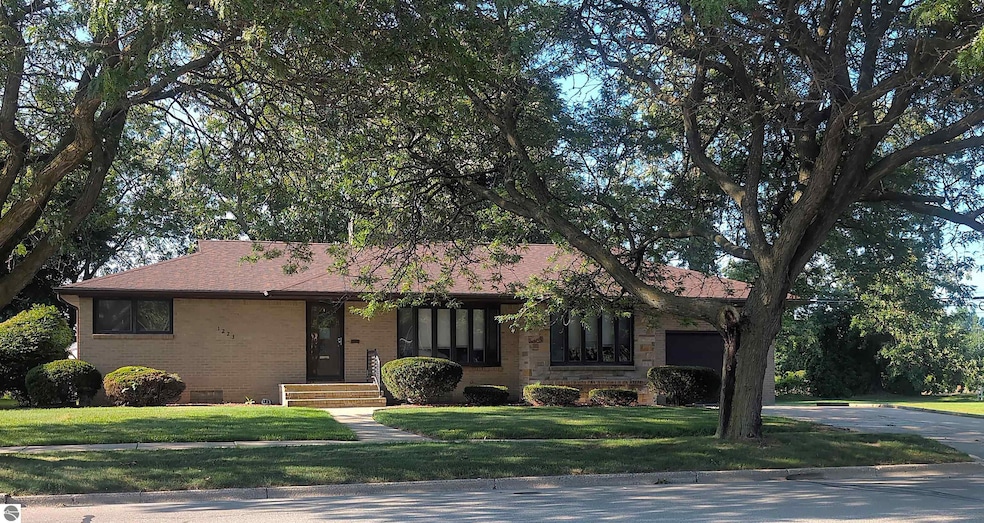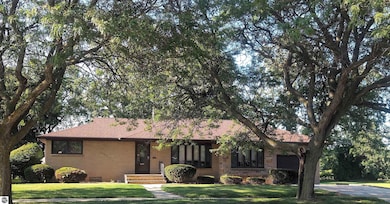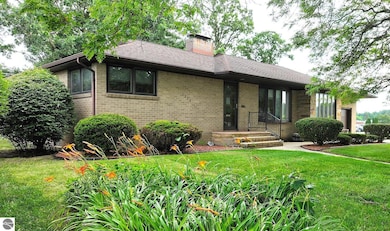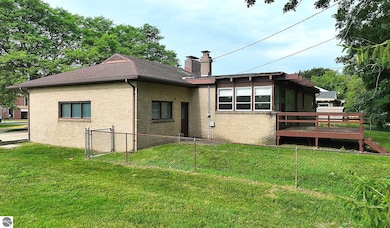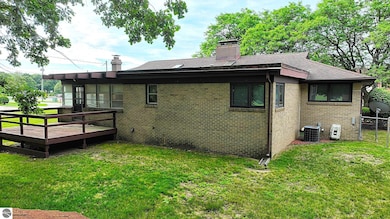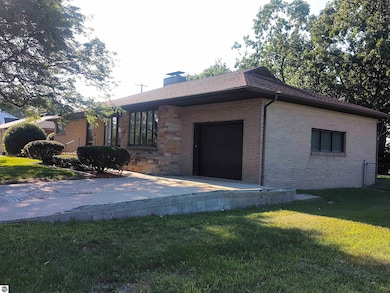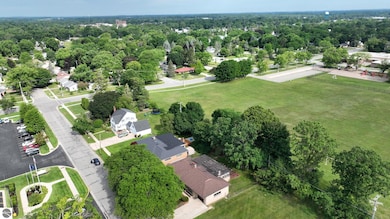
1223 North Dr Mount Pleasant, MI 48858
Estimated payment $1,926/month
Highlights
- Deck
- Den
- Fireplace
- Ranch Style House
- Fenced Yard
- 1 Car Attached Garage
About This Home
This spacious brick ranch home offers just over 2,000 square feet on the main level and is full of charm, character, and smart design. Thoughtfully laid out with well-used space and multiple built-in cabinetry features, this home provides plenty of storage throughout the main floor, making it as practical as it is inviting. Inside, you'll find three fireplaces, including one in the 40' x 13' lower-level rec room, complete with a striking copper hood—a standout feature that adds warmth and vintage appeal. The home also boasts two full baths, skylights that fill the interior with natural light, and a large bonus room that opens directly to a fenced-in backyard, perfect for entertaining or quiet outdoor living. With room to grow in the lower level and just minutes from schools, shopping, and hospitals, this home offers a unique blend of comfort, character, and convenience in a peaceful, established neighborhood.
Listing Agent
COLDWELL BANKER MT. PLEASANT REALTY License #6501389419 Listed on: 07/17/2025

Home Details
Home Type
- Single Family
Est. Annual Taxes
- $4,507
Year Built
- Built in 1953
Lot Details
- 9,148 Sq Ft Lot
- Lot Dimensions are 80 x 118
- Fenced Yard
- Landscaped
- The community has rules related to zoning restrictions
Parking
- 1 Car Attached Garage
Home Design
- Ranch Style House
- Brick Exterior Construction
- Block Foundation
- Frame Construction
- Asphalt Roof
Interior Spaces
- 2,095 Sq Ft Home
- Bookcases
- Fireplace
- Entrance Foyer
- Den
- Basement Fills Entire Space Under The House
Kitchen
- Oven or Range
- Dishwasher
Bedrooms and Bathrooms
- 3 Bedrooms
- 2 Full Bathrooms
Laundry
- Dryer
- Washer
Outdoor Features
- Deck
- Shed
Utilities
- Forced Air Heating and Cooling System
- Natural Gas Water Heater
- Cable TV Available
Community Details
- Pleasant View Community
Map
Home Values in the Area
Average Home Value in this Area
Tax History
| Year | Tax Paid | Tax Assessment Tax Assessment Total Assessment is a certain percentage of the fair market value that is determined by local assessors to be the total taxable value of land and additions on the property. | Land | Improvement |
|---|---|---|---|---|
| 2024 | $4,507 | $0 | $0 | $0 |
| 2023 | $4,507 | $0 | $0 | $0 |
| 2021 | $4,507 | $0 | $0 | $0 |
| 2020 | $4,507 | $0 | $0 | $0 |
| 2019 | $4,507 | $0 | $0 | $0 |
| 2017 | $4,548 | $76,800 | $0 | $0 |
| 2016 | $4,507 | $76,200 | $0 | $0 |
| 2015 | $2,870,769 | $75,500 | $0 | $0 |
| 2014 | -- | $70,700 | $0 | $0 |
Property History
| Date | Event | Price | Change | Sq Ft Price |
|---|---|---|---|---|
| 07/17/2025 07/17/25 | For Sale | $285,000 | -- | $136 / Sq Ft |
Purchase History
| Date | Type | Sale Price | Title Company |
|---|---|---|---|
| Deed | -- | -- |
Similar Homes in Mount Pleasant, MI
Source: Northern Great Lakes REALTORS® MLS
MLS Number: 1936434
APN: 17-000-11-182-00
- 1207 North Dr
- 1201 North Dr
- 515 S Anna St
- 302 S Elizabeth St
- 1104 E Broadway St
- 1311 E Broadway St
- 1410 E High St
- 706 Garwood St
- 112 N Brown St
- 429 S Arnold St
- 1505 E Gaylord St Unit B
- 1010 E Chippewa St
- 403 Greenfield Dr
- 1017 Taylor St
- 211 Greenfield Dr
- 507 S Kinney Ave
- 305 W Grand Ave
- 1505 Flynn Ln
- 1029 Taylor St
- 1509 Flynn Ln
- 706 S Arnold St Unit Apartment #2
- 1401 E Bellows St
- 2880 S Isabella Rd
- 701 S University Ave Unit Upstairs
- 1003 S University Ave
- 1517 Canterbury Trail
- 310 N University Ave Unit 3
- 1000 S University St
- 802 S Washington St
- 215 W May St
- 625 S Oak St Unit A
- 625 S Oak St Unit B
- 625 S Oak St
- 312 S Oak St
- 410 W Broadway St
- 900 Appian Way
- 950 Appian Way
- 3726 S Isabella Rd
- 1240 E Broomfield St
- 4300 Collegiate Way
