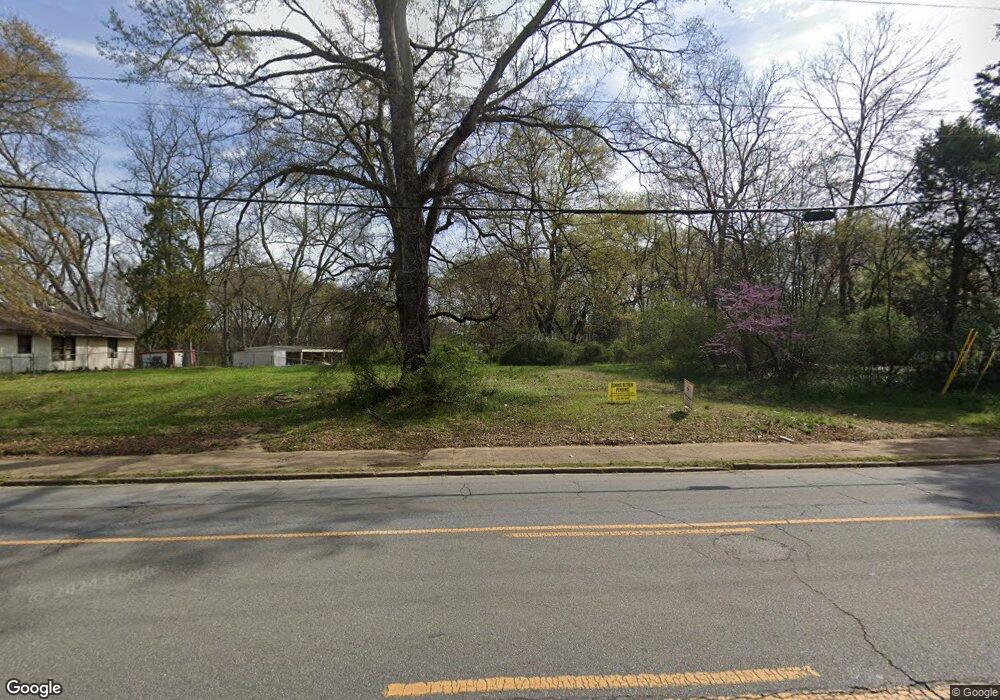1223 S Main St Unit 1 Cedartown, GA 30125
Estimated Value: $73,000 - $111,000
3
Beds
3
Baths
1,364
Sq Ft
$63/Sq Ft
Est. Value
About This Home
This home is located at 1223 S Main St Unit 1, Cedartown, GA 30125 and is currently estimated at $86,333, approximately $63 per square foot. 1223 S Main St Unit 1 is a home located in Polk County with nearby schools including Cedar Christian School and Vineyard Harvester Christian Academy.
Ownership History
Date
Name
Owned For
Owner Type
Purchase Details
Closed on
Jun 7, 2024
Sold by
Edge Anne
Bought by
Crown Homes & Investment Group Llc
Current Estimated Value
Purchase Details
Closed on
Jun 6, 2024
Sold by
Tolleson Mollie
Bought by
Felton Christine
Purchase Details
Closed on
May 29, 2024
Sold by
Tolleson Millie
Bought by
Felton Christine
Purchase Details
Closed on
May 24, 2024
Sold by
Felton Christine
Bought by
Felton Christine
Purchase Details
Closed on
May 15, 2024
Sold by
Tolleson Jocelyn C
Bought by
Felton Christine
Purchase Details
Closed on
May 11, 2024
Sold by
James Martha
Bought by
Edge Anne
Purchase Details
Closed on
Oct 6, 1988
Sold by
Sudduthannie N Exec
Bought by
Tolleson Mollie and Tolleson Tal
Purchase Details
Closed on
Jan 1, 1961
Bought by
Morris Maxine Mrs
Create a Home Valuation Report for This Property
The Home Valuation Report is an in-depth analysis detailing your home's value as well as a comparison with similar homes in the area
Home Values in the Area
Average Home Value in this Area
Purchase History
| Date | Buyer | Sale Price | Title Company |
|---|---|---|---|
| Crown Homes & Investment Group Llc | $43,000 | -- | |
| Felton Christine | -- | -- | |
| Felton Christine | -- | -- | |
| Felton Christine | -- | -- | |
| Felton Christine | -- | -- | |
| Felton Christine | -- | -- | |
| Edge Anne | -- | -- | |
| Tolleson Mollie | -- | -- | |
| Morris Maxine Mrs | -- | -- |
Source: Public Records
Tax History Compared to Growth
Tax History
| Year | Tax Paid | Tax Assessment Tax Assessment Total Assessment is a certain percentage of the fair market value that is determined by local assessors to be the total taxable value of land and additions on the property. | Land | Improvement |
|---|---|---|---|---|
| 2024 | $152 | $4,800 | $4,800 | $0 |
| 2023 | $80 | $2,299 | $2,299 | $0 |
| 2022 | $54 | $2,266 | $2,266 | $0 |
| 2021 | $54 | $2,266 | $2,266 | $0 |
| 2020 | $55 | $2,266 | $2,266 | $0 |
| 2019 | $67 | $2,480 | $2,480 | $0 |
| 2018 | $59 | $2,126 | $2,126 | $0 |
| 2017 | $58 | $2,126 | $2,126 | $0 |
| 2016 | $58 | $2,126 | $2,126 | $0 |
| 2015 | $144 | $5,258 | $5,258 | $0 |
| 2014 | $145 | $5,258 | $5,258 | $0 |
Source: Public Records
Map
Nearby Homes
- 0 Philpot Springs Unit 10626665
- 149 Irwin St
- 129 W Ellawood Ave
- 151 W Ellawood Ave
- 234 Brooks St
- 117 Cason Rd
- 729 S College St
- 129 Thompson St
- 325 Fairview Ave
- 226 Central St
- 634 Georgia Ave
- 634 Georgia Ave Unit 123
- 203 Cason Rd
- 205 Pinecrest Rd
- 2460 Hidden Creek Rd
- 217 E Gibson St
- 1003 Fairview Ave
- 427 Park St
- 00 Juliette St
- 328 330 Stubbs
- 1223 S Main St
- 1223 S Main St Unit SUITE 1
- 1223 S Main St St
- 1217 S Main St
- 1217 S Main St
- 415417 S Main St
- S S Main St
- 1215 S Main St
- 1215 S Main St
- 0 Brewster St Unit 7172455
- 0 Brewster St Unit 7058162
- 1309 S Main St
- 1213 S Main St
- 1226 S Main St
- 110 Olive St
- 1222 S Main St
- 1218 S Main St
- 1306 S Main St
- 1211 S Main St
- 1212 S Main St
