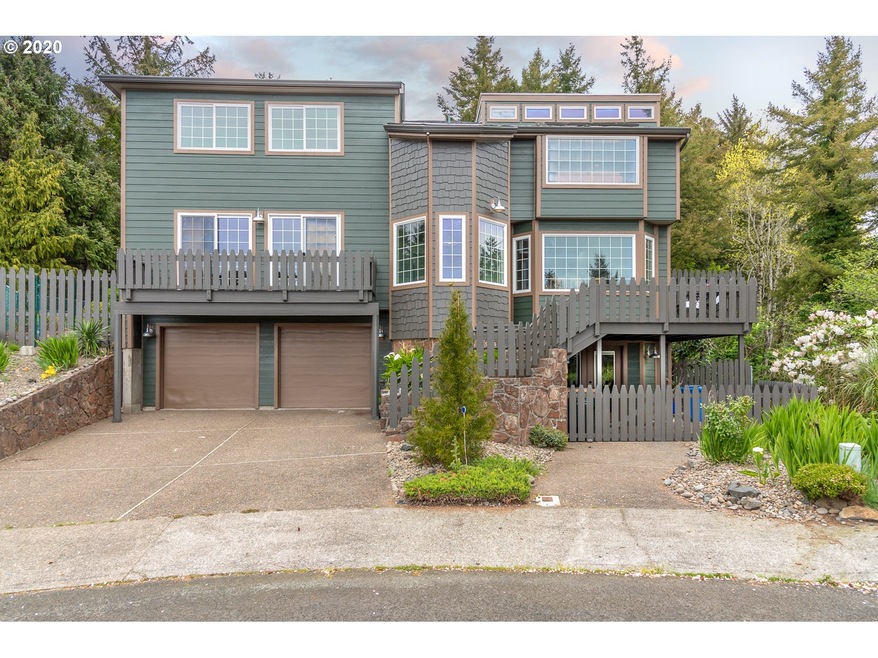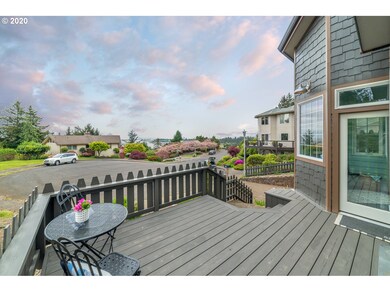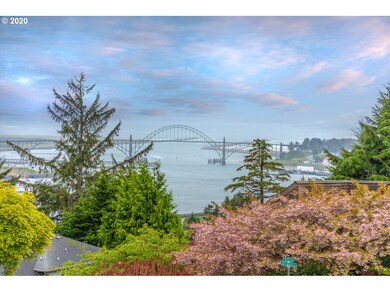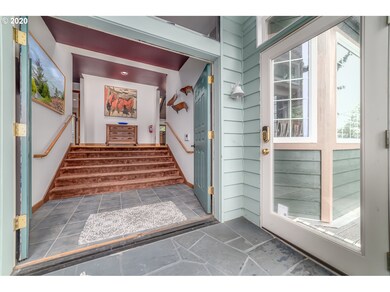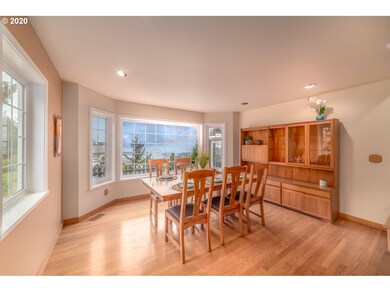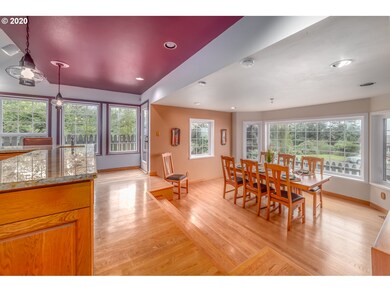
1223 SE 1st St Newport, OR 97365
Highlights
- Waterfront
- Hilly Lot
- Wood Flooring
- Deck
- Vaulted Ceiling
- 1 Fireplace
About This Home
As of October 2020Top of the hill, breathtaking views of the bay, bridge, ocean, and jetty from this custom Newport home; perfect for entertaining or just relaxing! Big open gathering areas, 5 BR/2 full BA and 2 half BA. New siding and deck, exterior paint, gutters and flashing. Lots of water for everyone with the tankless water heater! Tons of storage, new interior paint, wired for hot-tub, skylights, hardwood floors, granite, windows galore! Close to historic waterfront, shops, restaurants and beach!
Last Agent to Sell the Property
Keller Williams Realty Eugene and Springfield License #201206681 Listed on: 05/06/2020

Home Details
Home Type
- Single Family
Est. Annual Taxes
- $14,489
Year Built
- Built in 1986
Lot Details
- Waterfront
- Cul-De-Sac
- Fenced
- Terraced Lot
- Hilly Lot
- Private Yard
Parking
- Attached Garage
- Oversized Parking
- Extra Deep Garage
- Garage Door Opener
- Driveway
- On-Street Parking
Home Design
- Block Foundation
- Slab Foundation
- Wood Siding
- Shake Siding
Interior Spaces
- Soaking Tub
- 3-Story Property
- Vaulted Ceiling
- 1 Fireplace
- Double Pane Windows
- Vinyl Clad Windows
- Security System Owned
- Property Views
Flooring
- Wood
- Wall to Wall Carpet
Laundry
- Laundry Room
- Washer and Dryer
Basement
- Apartment Living Space in Basement
- Crawl Space
Outdoor Features
- Deck
- Covered patio or porch
Utilities
- Tankless Water Heater
Ownership History
Purchase Details
Home Financials for this Owner
Home Financials are based on the most recent Mortgage that was taken out on this home.Purchase Details
Purchase Details
Home Financials for this Owner
Home Financials are based on the most recent Mortgage that was taken out on this home.Purchase Details
Purchase Details
Home Financials for this Owner
Home Financials are based on the most recent Mortgage that was taken out on this home.Similar Homes in Newport, OR
Home Values in the Area
Average Home Value in this Area
Purchase History
| Date | Type | Sale Price | Title Company |
|---|---|---|---|
| Warranty Deed | $660,000 | Cascade Title Co | |
| Bargain Sale Deed | -- | None Available | |
| Interfamily Deed Transfer | -- | First American Title Ins Co | |
| Warranty Deed | $385,000 | First American Title Ins Co | |
| Interfamily Deed Transfer | -- | Wte |
Mortgage History
| Date | Status | Loan Amount | Loan Type |
|---|---|---|---|
| Open | $510,000 | New Conventional | |
| Previous Owner | $494,900 | Unknown | |
| Previous Owner | $75,000 | Credit Line Revolving | |
| Previous Owner | $550,000 | Unknown | |
| Previous Owner | $400,000 | New Conventional |
Property History
| Date | Event | Price | Change | Sq Ft Price |
|---|---|---|---|---|
| 10/07/2020 10/07/20 | Sold | $660,000 | -7.0% | $126 / Sq Ft |
| 08/20/2020 08/20/20 | Pending | -- | -- | -- |
| 06/04/2020 06/04/20 | Price Changed | $710,000 | -5.3% | $135 / Sq Ft |
| 05/06/2020 05/06/20 | For Sale | $750,000 | +94.8% | $143 / Sq Ft |
| 02/07/2013 02/07/13 | Sold | $385,000 | -41.7% | $73 / Sq Ft |
| 06/30/2012 06/30/12 | Pending | -- | -- | -- |
| 02/02/2010 02/02/10 | For Sale | $659,900 | -- | $126 / Sq Ft |
Tax History Compared to Growth
Tax History
| Year | Tax Paid | Tax Assessment Tax Assessment Total Assessment is a certain percentage of the fair market value that is determined by local assessors to be the total taxable value of land and additions on the property. | Land | Improvement |
|---|---|---|---|---|
| 2024 | $14,489 | $802,970 | -- | -- |
| 2023 | $14,148 | $779,590 | $0 | $0 |
| 2022 | $13,712 | $756,890 | $0 | $0 |
| 2021 | $13,475 | $734,850 | $0 | $0 |
| 2020 | $13,155 | $713,450 | $0 | $0 |
| 2019 | $12,591 | $692,670 | $0 | $0 |
| 2018 | $12,204 | $672,500 | $0 | $0 |
| 2017 | $12,275 | $662,620 | $0 | $0 |
| 2016 | $11,482 | $614,770 | $0 | $0 |
| 2015 | $11,544 | $647,290 | $0 | $0 |
| 2014 | $11,284 | $628,440 | $0 | $0 |
| 2013 | -- | $610,140 | $0 | $0 |
Agents Affiliated with this Home
-

Seller's Agent in 2020
Teri Dibos
Keller Williams Realty Eugene and Springfield
(541) 606-1493
130 Total Sales
-

Buyer's Agent in 2020
Ciji Dieringer
John L. Scott Portland Central
(503) 737-5871
93 Total Sales
-
E
Seller's Agent in 2013
Emilia Manning
Windermere West Coast Properties
-
D
Seller Co-Listing Agent in 2013
Diana Abbott
Windermere West Coast Properties
-
M
Buyer's Agent in 2013
Michael Smith
Windermere WCP Real Estate Gallery
Map
Source: Regional Multiple Listing Service (RMLS)
MLS Number: 20585322
APN: R47132
